922 Barton Woods Road Ne, Atlanta, GA 30307
Local realty services provided by:ERA Hirsch Real Estate Team
922 Barton Woods Road Ne,Atlanta, GA 30307
$1,425,000
- 4 Beds
- 4 Baths
- 3,953 sq. ft.
- Single family
- Active
Listed by: lee caswell
Office: ansley real estate
MLS#:10642494
Source:METROMLS
Price summary
- Price:$1,425,000
- Price per sq. ft.:$360.49
About this home
BRAND-NEW RENOVATION in Barton Woods! This stunning Mid-Century Modern has just finished a complete renovation. All new kitchen, bathrooms, systems, roof, everything you could ever want! Positioned perfectly on the lot so that it blends into the gorgeous landscape, the home is over 200 feet from the street. Upstairs you will find a large open concept living room, dining room and kitchen amidst gorgeous hardwood floors. From main living space travel down the hall to find primary bedroom suite and two secondary bedrooms plus two original tiled baths. The primary suite has it all, more soaring ceilings, floor to ceiling windows, ensuite bath, massive closet and balcony overlooking your personal Fernbank Forrest. Now, lets talk about downstairs, you will find the home's private library, a wine cellar and a den with a small kitchenette or wet bar, another bathroom and behind the den is your 4th bedroom. This lower level also holds the laundry room. You are walkable to Deepdene Park, Olmstead Linear Park, Fernbank Museum and so much more. This home is a steal!
Contact an agent
Home facts
- Year built:1957
- Listing ID #:10642494
- Updated:February 10, 2026 at 11:45 AM
Rooms and interior
- Bedrooms:4
- Total bathrooms:4
- Full bathrooms:4
- Living area:3,953 sq. ft.
Heating and cooling
- Cooling:Central Air
- Heating:Forced Air
Structure and exterior
- Roof:Composition
- Year built:1957
- Building area:3,953 sq. ft.
- Lot area:0.5 Acres
Schools
- High school:Druid Hills
- Middle school:Druid Hills
- Elementary school:Fernbank
Utilities
- Water:Public
- Sewer:Public Sewer
Finances and disclosures
- Price:$1,425,000
- Price per sq. ft.:$360.49
- Tax amount:$7,917 (2024)
New listings near 922 Barton Woods Road Ne
- Coming Soon
 $249,000Coming Soon1 beds 1 baths
$249,000Coming Soon1 beds 1 baths1 Biscayne Drive Nw #309, Atlanta, GA 30309
MLS# 10690314Listed by: Compass - Open Sun, 2 to 4pmNew
 $449,500Active3 beds 2 baths1,322 sq. ft.
$449,500Active3 beds 2 baths1,322 sq. ft.2665 Rosemary Street Nw, Atlanta, GA 30318
MLS# 10690091Listed by: Keller Knapp, Inc - New
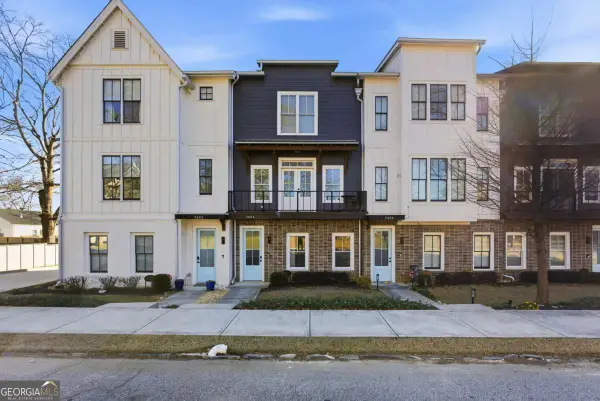 $449,900Active3 beds 4 baths
$449,900Active3 beds 4 baths3484 Orchard Street, Atlanta, GA 30354
MLS# 10684010Listed by: Keller Williams Rlty Atl. Part - Open Sun, 1 to 3pmNew
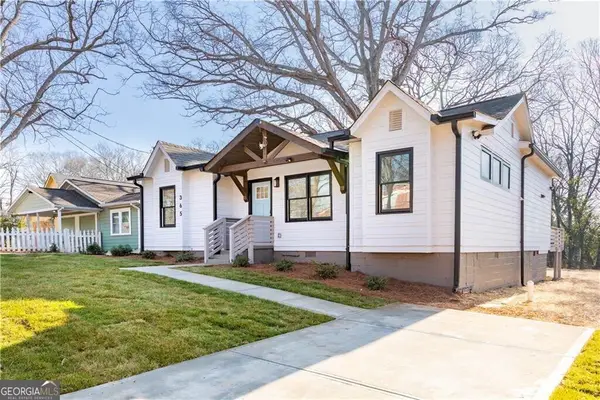 $349,000Active3 beds 3 baths1,395 sq. ft.
$349,000Active3 beds 3 baths1,395 sq. ft.365 S Bend Avenue Se, Atlanta, GA 30315
MLS# 10689829Listed by: Engel & Völkers Atlanta - New
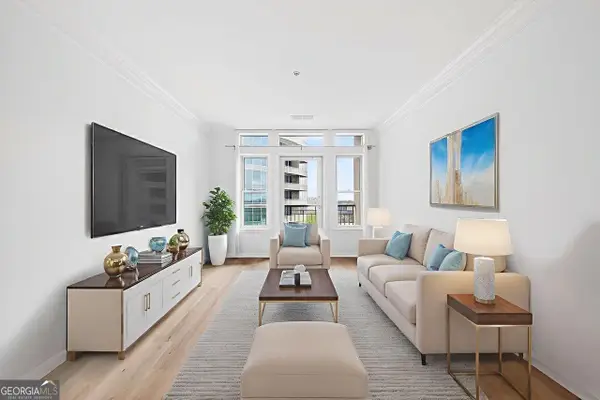 $275,000Active1 beds 1 baths793 sq. ft.
$275,000Active1 beds 1 baths793 sq. ft.3334 Peachtree Road Ne #905, Atlanta, GA 30326
MLS# 10689832Listed by: Berkshire Hathaway HomeServices Georgia Properties - Coming Soon
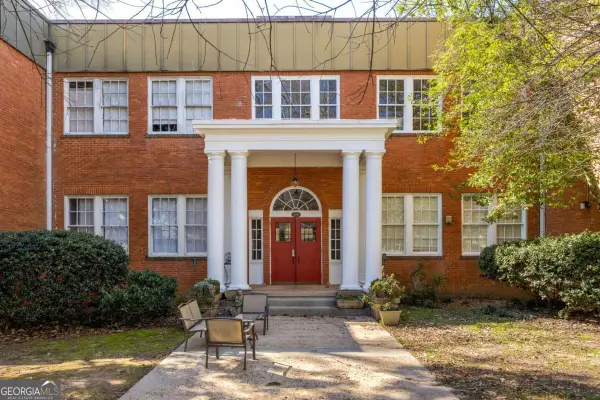 $425,000Coming Soon2 beds 1 baths
$425,000Coming Soon2 beds 1 baths138 Kirkwood Road Ne #14, Atlanta, GA 30317
MLS# 10689807Listed by: Keller Williams Realty - Coming Soon
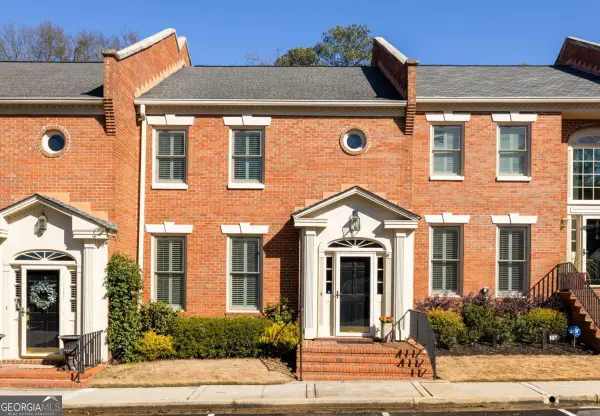 $800,000Coming Soon3 beds 4 baths
$800,000Coming Soon3 beds 4 baths204 Ansley Villa Drive Ne, Atlanta, GA 30324
MLS# 10689812Listed by: Keller Williams Realty - New
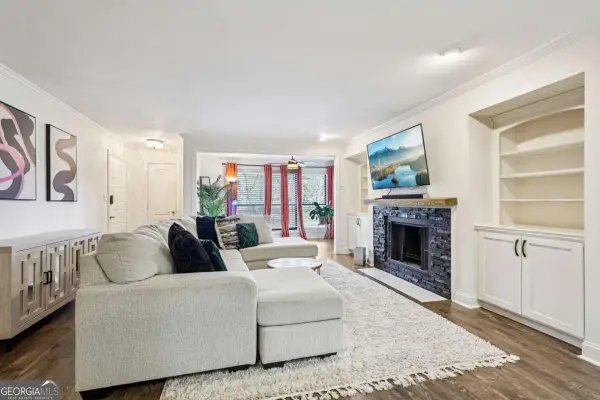 $200,000Active1 beds 1 baths998 sq. ft.
$200,000Active1 beds 1 baths998 sq. ft.1419 Summit North Drive Ne, Atlanta, GA 30324
MLS# 10689790Listed by: RE/MAX Town & Country - New
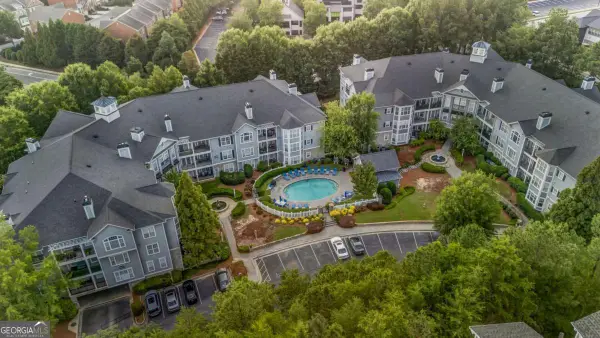 $320,000Active3 beds 2 baths
$320,000Active3 beds 2 baths4100 Paces Walk Se #2304, Atlanta, GA 30339
MLS# 10689793Listed by: Keller Williams Realty - New
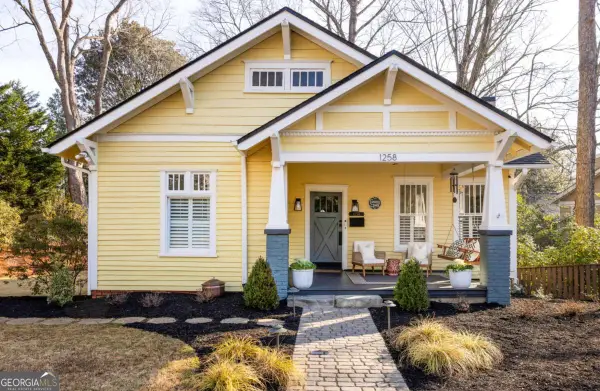 $899,000Active3 beds 2 baths1,649 sq. ft.
$899,000Active3 beds 2 baths1,649 sq. ft.1258 Mansfield Avenue Ne, Atlanta, GA 30307
MLS# 10689806Listed by: Keller Williams Realty

