934 Burns Drive Sw, Atlanta, GA 30310
Local realty services provided by:ERA Kings Bay Realty
934 Burns Drive Sw,Atlanta, GA 30310
$560,000
- 5 Beds
- 5 Baths
- 3,346 sq. ft.
- Single family
- Active
Upcoming open houses
- Sun, Sep 2811:00 am - 01:00 pm
Listed by:serene varghese
Office:bolst, inc.
MLS#:10609259
Source:METROMLS
Price summary
- Price:$560,000
- Price per sq. ft.:$167.36
About this home
Expanded 1930s craftsman perched on a quiet lot in Sylvan Hills. This home lives large--5 bedrooms, 4.5 baths, and 2 primary suites with over 3300 square feet of living space. A quintessentially southern front porch overlooks Burns Drive, a quiet street in Sylvan Hills dotted with historic homes and shady trees. Inside, you'll find a blend of historic charm and modern updates--coffered ceilings, built-in bookshelves, and a fireside living room with gas fireplace. The kitchen is the heart of the home--a breakfast bar is the perfect spot for busy mornings, and ample tasking space and double ovens make hosting a breeze. French press? Espresso machine? Pourover? All three? This spacious kitchen has room to accommodate your caffeine intake ritual and then some--a dedicated butler's pantry has additional cabinet space, shelving, and beverage cooler. A separate walk-in pantry offers plenty of room for your Costco and Dekalb Farmer's Market hauls, which brings us to the dining room--it's time to brush up on your cooking, because you'll be hosting holidays from now on! The generous dining room comfortably fits everyone, so you'll be able to celebrate milestones and be within earshot of all of the gossip--no need for the awkward kids table in a separate room. Off the kitchen, a big laundry room and mudroom with built-in storage offers maximum convenience, along with a powder room for guests. On the main, the first primary suite has a walk-in closet and roomy tiled bath with double vanity and rainhead shower. Upstairs, a second primary suite also has a large walk-in closet and spacious tiled bath with double vanity and water closet. A third (yes, third!) ensuite is off the upstairs hall, and two additional bedrooms and hall bath round out the upstairs. This home is set on a large lot--over 150 feet deep. The peaceful backyard has a freshly stained deck perfect for entertaining. In the back of the yard, a poured concrete pad flanked by 3 walls is the ideal spot for a fire pit and Adirondack chairs, future greenhouse, or studio. Savvy buyers, the current owner doesn't have the history of the back structure, but based on the terracotta mosaic patio and poured concrete, it was most likely an accessory dwelling of some kind. Sylvan Hills is a sweet community of historic homes on Atlanta's westside. Only a couple of blocks from verdant Perkerson Park, easy access to Tyler Perry studios and the continuously expanding Fort Mac, and a few short blocks to the exploding development along the westside Beltline. Ask about our rate buydown!
Contact an agent
Home facts
- Year built:1930
- Listing ID #:10609259
- Updated:September 28, 2025 at 10:37 AM
Rooms and interior
- Bedrooms:5
- Total bathrooms:5
- Full bathrooms:4
- Half bathrooms:1
- Living area:3,346 sq. ft.
Heating and cooling
- Cooling:Ceiling Fan(s), Central Air
- Heating:Forced Air
Structure and exterior
- Roof:Composition
- Year built:1930
- Building area:3,346 sq. ft.
- Lot area:0.17 Acres
Schools
- High school:Carver
- Middle school:Sylvan Hills
- Elementary school:Perkerson
Utilities
- Water:Public, Water Available
- Sewer:Public Sewer, Sewer Connected
Finances and disclosures
- Price:$560,000
- Price per sq. ft.:$167.36
- Tax amount:$7,996 (2024)
New listings near 934 Burns Drive Sw
- New
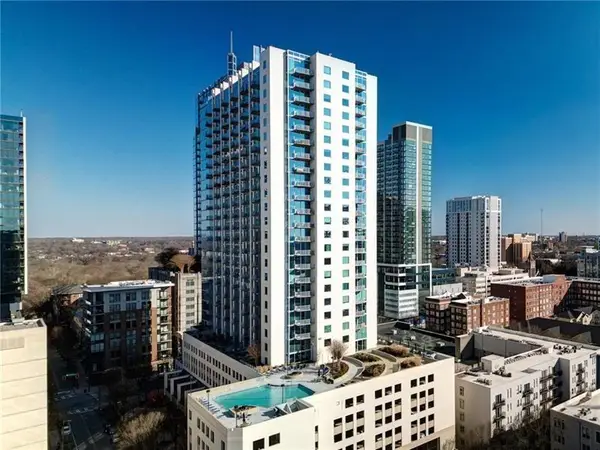 $439,900Active2 beds 2 baths1,193 sq. ft.
$439,900Active2 beds 2 baths1,193 sq. ft.860 Peachtree Street Ne #917, Atlanta, GA 30308
MLS# 7655713Listed by: ANSLEY REAL ESTATE| CHRISTIE'S INTERNATIONAL REAL ESTATE - New
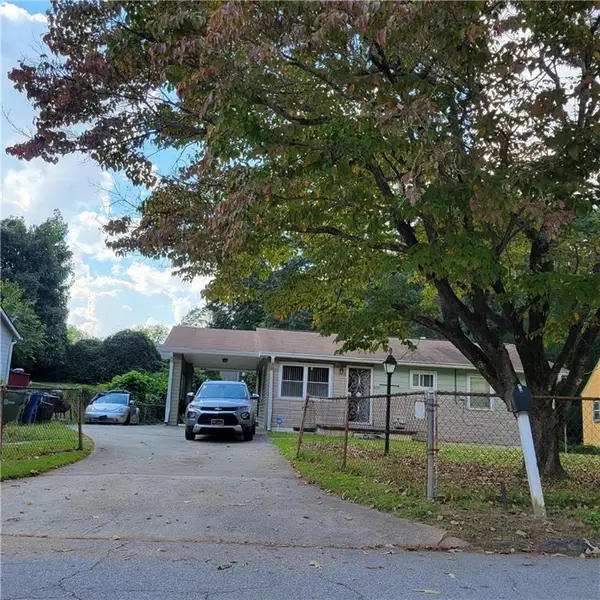 $250,000Active3 beds 2 baths1,114 sq. ft.
$250,000Active3 beds 2 baths1,114 sq. ft.856 Margaret Place Nw, Atlanta, GA 30318
MLS# 7656497Listed by: HOMESMART - New
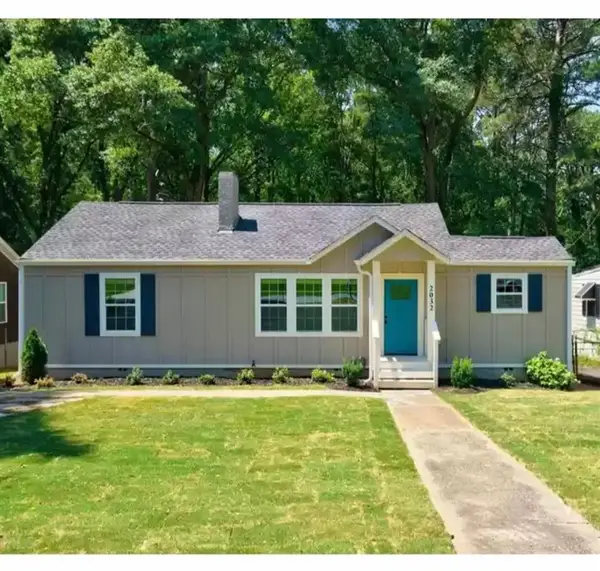 $350,000Active3 beds 2 baths1,247 sq. ft.
$350,000Active3 beds 2 baths1,247 sq. ft.2032 North Avenue Nw, Atlanta, GA 30318
MLS# 7656743Listed by: HOMESMART - New
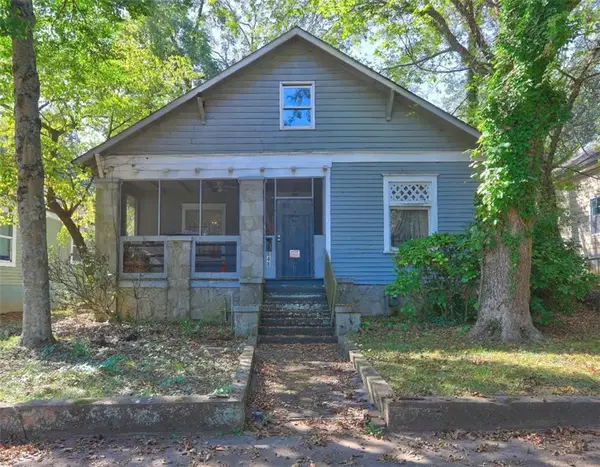 $238,500Active3 beds 2 baths
$238,500Active3 beds 2 baths648 Erin Avenue, Atlanta, GA 30310
MLS# 7656731Listed by: KELLER WILLIAMS REALTY ATL PART - New
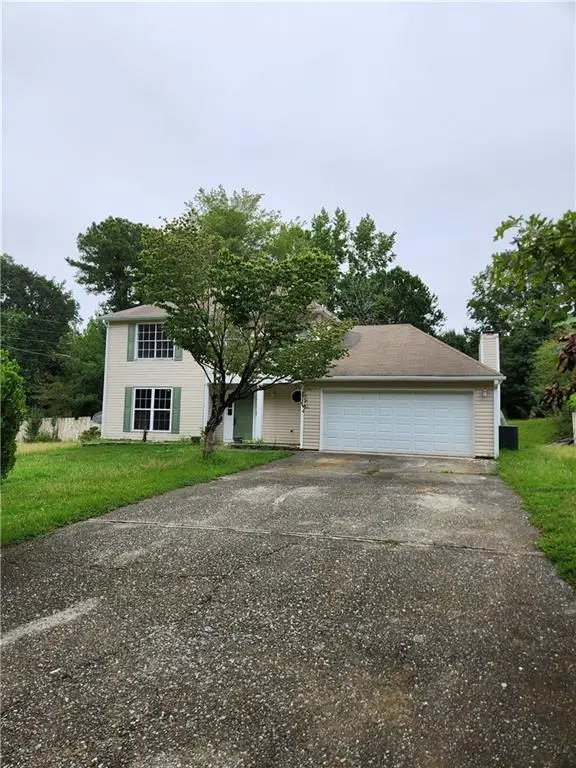 $285,000Active3 beds 3 baths2,256 sq. ft.
$285,000Active3 beds 3 baths2,256 sq. ft.2805 Ashley Downs Lane, Atlanta, GA 30349
MLS# 7656733Listed by: PLANTATION REALTY & MANAGEMENT, INC. - New
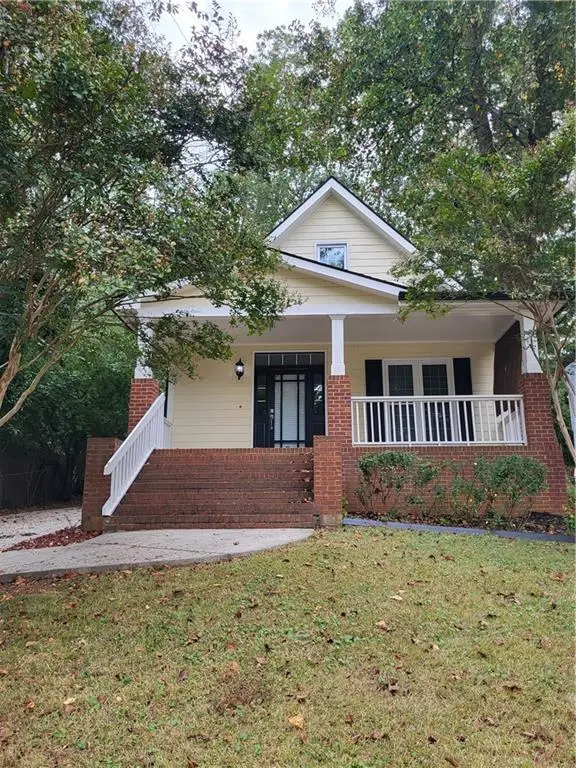 $329,000Active3 beds 3 baths1,553 sq. ft.
$329,000Active3 beds 3 baths1,553 sq. ft.1058 Jefferson Avenue, Atlanta, GA 30344
MLS# 7656717Listed by: KELLER WILLIAMS REALTY ATL NORTH - New
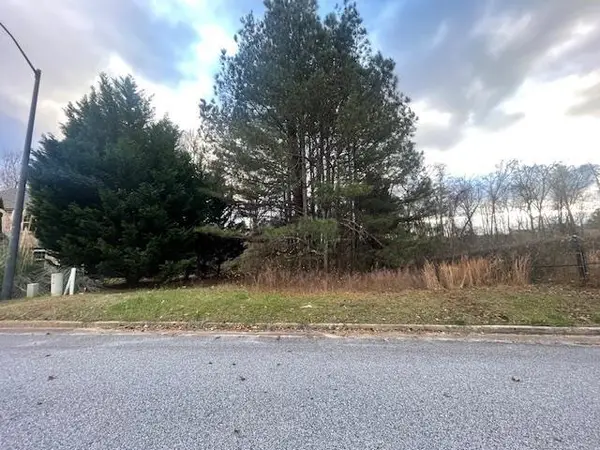 $125,000Active0.77 Acres
$125,000Active0.77 Acres3170 Esplandade, Atlanta, GA 30311
MLS# 7655863Listed by: SELL GEORGIA, LLC - New
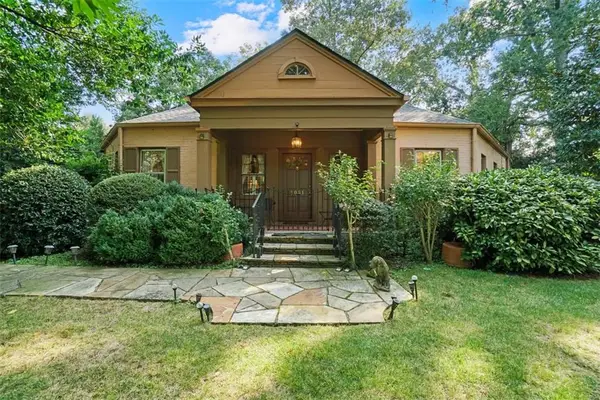 $1,150,000Active3 beds 3 baths3,444 sq. ft.
$1,150,000Active3 beds 3 baths3,444 sq. ft.3061 Peachtree Drive Ne, Atlanta, GA 30305
MLS# 7656311Listed by: HOMESMART - New
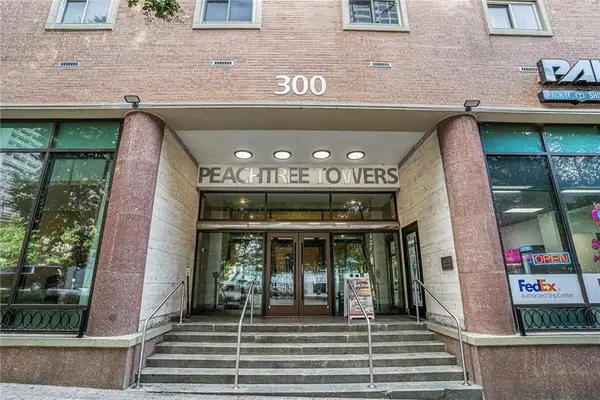 $220,000Active1 beds 1 baths609 sq. ft.
$220,000Active1 beds 1 baths609 sq. ft.300 Peachtree Street Ne #23C, Atlanta, GA 30308
MLS# 7656685Listed by: LEADERS REALTY, INC - New
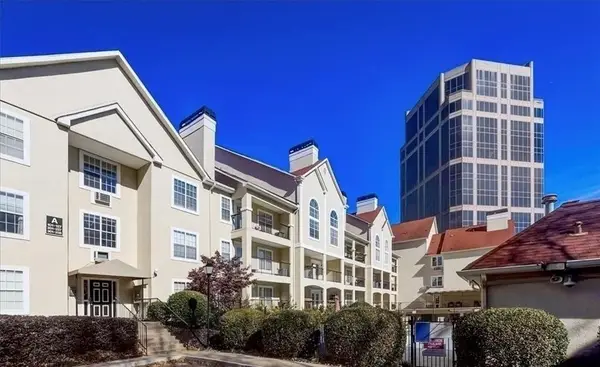 $169,000Active1 beds 1 baths790 sq. ft.
$169,000Active1 beds 1 baths790 sq. ft.3655 Habersham Road Ne #329, Atlanta, GA 30305
MLS# 7656693Listed by: RAMSEY REALTY SERVICES
