941 Garibaldi Street Sw, Atlanta, GA 30310
Local realty services provided by:ERA Sunrise Realty
941 Garibaldi Street Sw,Atlanta, GA 30310
$650,000
- 4 Beds
- 4 Baths
- 2,732 sq. ft.
- Single family
- Pending
Listed by: tristain yankosky o'donnell
Office: engel & volkers atlanta
MLS#:7598844
Source:FIRSTMLS
Price summary
- Price:$650,000
- Price per sq. ft.:$237.92
About this home
This home is a modern masterpiece where style, space, and city living converge in one of Southwest Atlanta’s most dynamic and rapidly evolving neighborhoods. This stunning three-story new construction home is just moments from the Atlanta BeltLine, Pittman Park (with pool and splash pad), and the booming Lee + White development which is home to breweries, dining, retail, and Atlanta’s newest food hall. It also has two-car garage, which is rare for the city, and gives you a true luxury in the city that adds ease and security to your urban lifestyle.
Step through the custom double front door into the foyer and immediately feel the openness created by soaring ceilings and sun-drenched interiors. The main floor flows effortlessly from the front living room—anchored by a fireplace and custom accent wall—into a beautifully designed kitchen boasting rich, dramatic cabinetry, quartz countertops, a stylish backsplash, and striking gold-accented lighting. The open-concept layout seamlessly connects to a spacious dining area, perfect for entertaining guests or enjoying quiet evenings at home. A rare bonus office/flex room off of the kitchen offers the perfect space for remote work or creative endeavors
Upstairs, the primary suite is a true retreat—complete with a large walk-in closet, private covered patio, and a spa-like en-suite bath with double vanities, a soaking tub, and a frameless glass shower. Two additional bedrooms, a full guest bath, and a dedicated laundry room round out the second floor.
Ascend to the third level, and you’ll find one of the home’s most captivating features—an entertaining area with access to the spacious rooftop deck under a pergola with city views, ideal for relaxing, hosting, or enjoying vibrant sunsets over the city skyline. This level also includes a half bath for convenience.
Located walking distance from multiple BeltLine entrances and surrounded by some of Atlanta’s most significant redevelopment efforts—including the West End Mall revitalization, Murphy Crossing project, Atrium Health’s MET acquisition, and the future retail transformation of the Oakland City Exchange—this home offers not just elevated living, but incredible potential for future equity.
Whether you're looking for luxe everyday living or a savvy long-term investment in one of Atlanta’s hottest growth corridors, this home is where your future begins.
Contact an agent
Home facts
- Year built:2025
- Listing ID #:7598844
- Updated:November 19, 2025 at 08:47 AM
Rooms and interior
- Bedrooms:4
- Total bathrooms:4
- Full bathrooms:3
- Half bathrooms:1
- Living area:2,732 sq. ft.
Heating and cooling
- Cooling:Ceiling Fan(s), Central Air
- Heating:Central, Forced Air
Structure and exterior
- Roof:Shingle
- Year built:2025
- Building area:2,732 sq. ft.
- Lot area:0.09 Acres
Schools
- High school:G.W. Carver
- Middle school:Sylvan Hills
- Elementary school:Charles L. Gideons
Utilities
- Water:Public, Water Available
- Sewer:Public Sewer, Sewer Available
Finances and disclosures
- Price:$650,000
- Price per sq. ft.:$237.92
- Tax amount:$1,027 (2024)
New listings near 941 Garibaldi Street Sw
- New
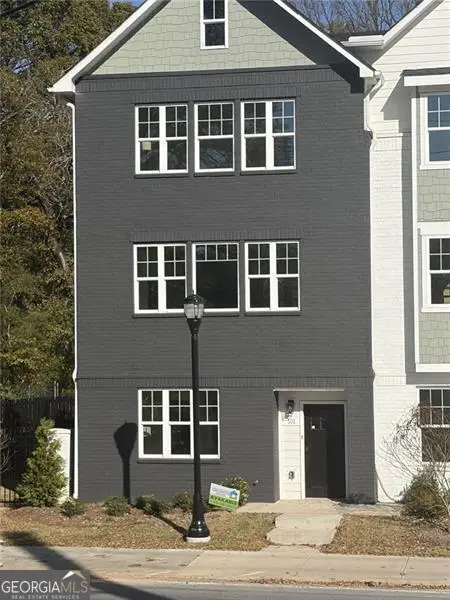 $509,000Active3 beds 4 baths1,854 sq. ft.
$509,000Active3 beds 4 baths1,854 sq. ft.101 Mission Way Se, Atlanta, GA 30315
MLS# 10646795Listed by: Coldwell Banker Realty - New
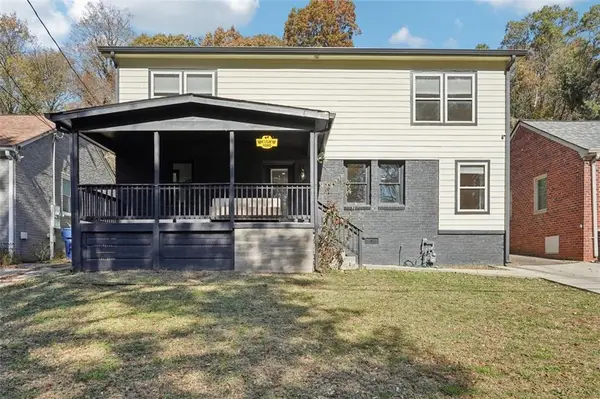 $510,000Active4 beds 4 baths2,425 sq. ft.
$510,000Active4 beds 4 baths2,425 sq. ft.1689 Derry Avenue Sw, Atlanta, GA 30310
MLS# 7683853Listed by: KELLER WILLIAMS RLTY, FIRST ATLANTA - New
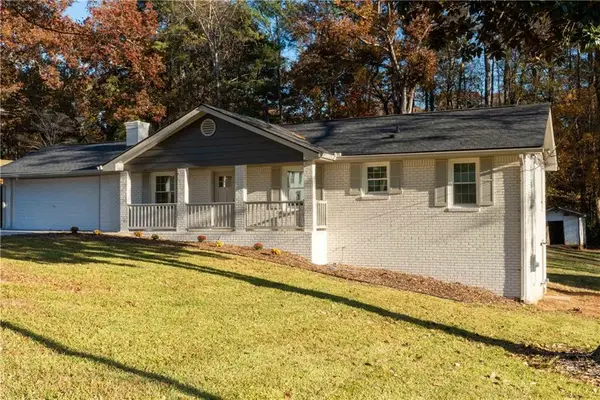 $395,000Active3 beds 2 baths1,823 sq. ft.
$395,000Active3 beds 2 baths1,823 sq. ft.4747 Nelda Drive, Atlanta, GA 30326
MLS# 7683898Listed by: NORLUXE REALTY ATLANTA - Coming Soon
 $375,000Coming Soon5 beds 4 baths
$375,000Coming Soon5 beds 4 baths1539 Venetian Drive Sw, Atlanta, GA 30311
MLS# 7683902Listed by: COLDWELL BANKER REALTY - New
 $185,000Active3 beds 1 baths1,025 sq. ft.
$185,000Active3 beds 1 baths1,025 sq. ft.1349 Kenilworth Drive Sw, Atlanta, GA 30310
MLS# 7683904Listed by: URBANSCAPE REALTY, INC. - New
 $225,000Active3 beds 2 baths1,312 sq. ft.
$225,000Active3 beds 2 baths1,312 sq. ft.2469 Romain Way, Atlanta, GA 30344
MLS# 7683905Listed by: URBANSCAPE REALTY, INC. - New
 $255,000Active3 beds 1 baths1,215 sq. ft.
$255,000Active3 beds 1 baths1,215 sq. ft.2838 Ben Hill Road, Atlanta, GA 30344
MLS# 7683906Listed by: URBANSCAPE REALTY, INC. - New
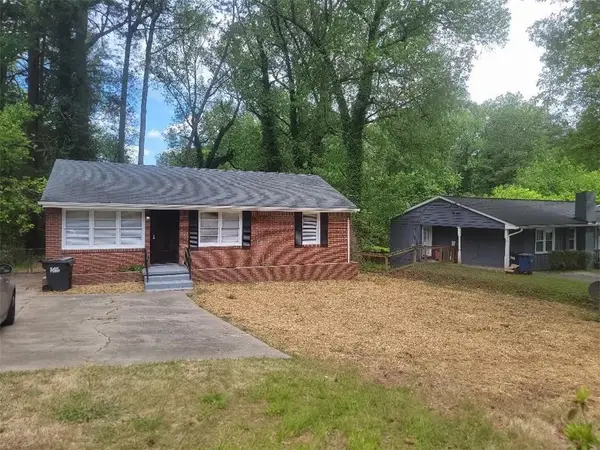 $190,000Active2 beds 1 baths960 sq. ft.
$190,000Active2 beds 1 baths960 sq. ft.2457 Old Colony Road, Atlanta, GA 30344
MLS# 7683907Listed by: URBANSCAPE REALTY, INC. - New
 $175,000Active3 beds 1 baths1,117 sq. ft.
$175,000Active3 beds 1 baths1,117 sq. ft.2516 Old Colony Road, Atlanta, GA 30344
MLS# 7683908Listed by: URBANSCAPE REALTY, INC. - New
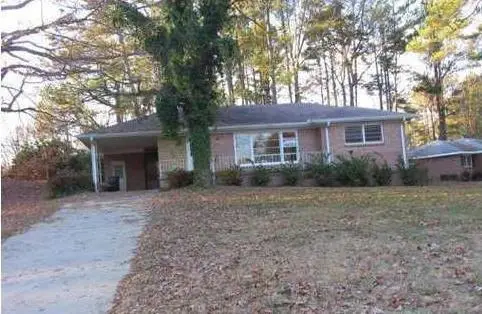 $225,000Active2 beds 1 baths1,182 sq. ft.
$225,000Active2 beds 1 baths1,182 sq. ft.2563 Graywall Street, Atlanta, GA 30344
MLS# 7683909Listed by: URBANSCAPE REALTY, INC.
