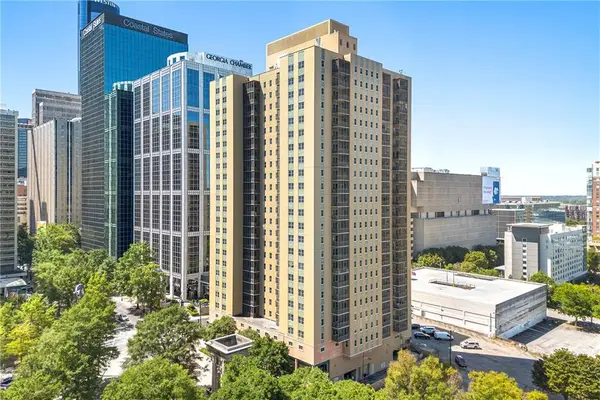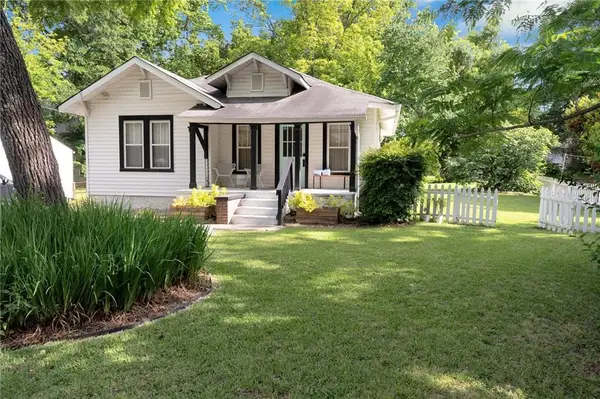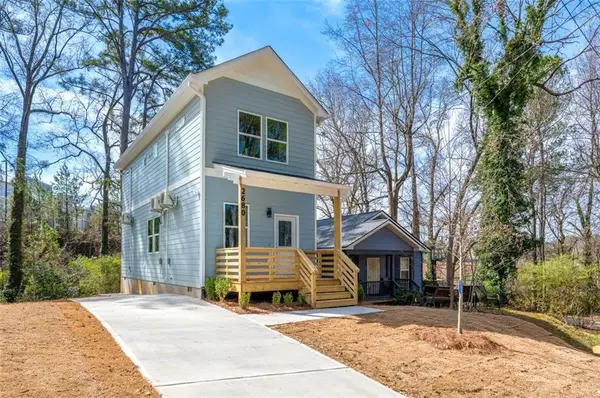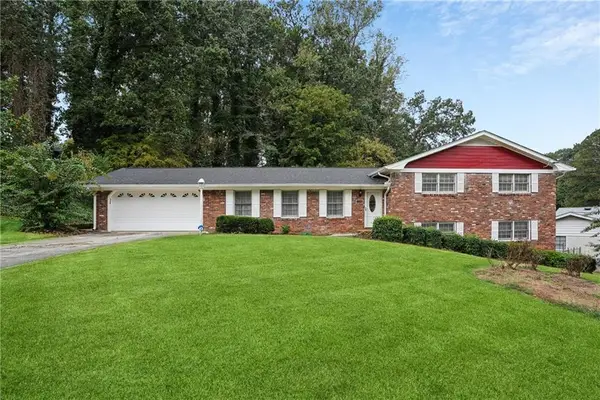943 Peachtree Street Ne #1010, Atlanta, GA 30309
Local realty services provided by:ERA Towne Square Realty, Inc.
943 Peachtree Street Ne #1010,Atlanta, GA 30309
$495,000
- 2 Beds
- 2 Baths
- 1,046 sq. ft.
- Condominium
- Active
Listed by:ketan sanghvi
Office:sutton realty advisors, llc.
MLS#:7573155
Source:FIRSTMLS
Price summary
- Price:$495,000
- Price per sq. ft.:$473.23
- Monthly HOA dues:$568
About this home
Welcome home to one of the most sought-after 2 Bedroom / 2 Bathroom floorplans in Metropolis—an expansive end unit boasting unobstructed sunset views, floor-to-ceiling windows, and an oversized covered balcony perfect for year-round entertaining. Perched high above the vibrant heart of Midtown, this beautifully maintained home offers a bright, open-concept layout with soaring 10-foot ceilings and stunning natural light from multiple exposures. The spacious kitchen features abundant cabinet storage and a breakfast bar, seamlessly flowing into the living and dining areas for effortless hosting. The two bedrooms are of equal size and each includes closet and bathroom. This residence includes two deeded, side-by-side parking spaces (not tandem!) on the 5th floor of the parking deck. Seller willing to paint the entire unit with Buyer's paint color choice.
Metropolis is Midtown’s premier glass high-rise, offering world-class amenities: 24-hour concierge, resort-style saltwater pool, state-of-the-art fitness center, multiple grilling stations, fireside lounges, a dog walk, EV charging stations, and a stylish clubroom with catering kitchen and coffee bar. Step outside to Atlanta’s best dining, shopping, and cultural venues—Piedmont Park, the Beltline, the Fox Theatre, High Museum, MARTA, Whole Foods, Georgia Tech, and more—all within walking distance. Pet-friendly and social community. This is the one you’ve been waiting for!
Contact an agent
Home facts
- Year built:2002
- Listing ID #:7573155
- Updated:September 29, 2025 at 01:20 PM
Rooms and interior
- Bedrooms:2
- Total bathrooms:2
- Full bathrooms:2
- Living area:1,046 sq. ft.
Heating and cooling
- Cooling:Central Air
- Heating:Natural Gas
Structure and exterior
- Year built:2002
- Building area:1,046 sq. ft.
- Lot area:0.02 Acres
Schools
- High school:Midtown
- Middle school:David T Howard
- Elementary school:Springdale Park
Utilities
- Water:Public, Water Available
- Sewer:Public Sewer, Sewer Available
Finances and disclosures
- Price:$495,000
- Price per sq. ft.:$473.23
- Tax amount:$6,808 (2024)
New listings near 943 Peachtree Street Ne #1010
- New
 $690,000Active4 beds 4 baths2,308 sq. ft.
$690,000Active4 beds 4 baths2,308 sq. ft.1650 Eastport Terrace Se, Atlanta, GA 30317
MLS# 7656893Listed by: VALOR RE, LLC - New
 $979,000Active5 beds 8 baths4,452 sq. ft.
$979,000Active5 beds 8 baths4,452 sq. ft.3519 Prince George Street, Atlanta, GA 30344
MLS# 10614105Listed by: BHHS Georgia Properties - New
 $220,000Active1 beds 1 baths722 sq. ft.
$220,000Active1 beds 1 baths722 sq. ft.300 Peachtree Street Ne #11J, Atlanta, GA 30308
MLS# 7656883Listed by: HOMESMART - Coming Soon
 $430,000Coming Soon2 beds 2 baths
$430,000Coming Soon2 beds 2 baths1608 Carroll Drive Nw, Atlanta, GA 30318
MLS# 7656870Listed by: PODIUM REALTY, LLC - New
 $295,000Active2 beds 3 baths1,085 sq. ft.
$295,000Active2 beds 3 baths1,085 sq. ft.2680 Brown Street Nw, Atlanta, GA 30318
MLS# 7656840Listed by: KELLER WILLIAMS REALTY INTOWN ATL - New
 $220,000Active3 beds 3 baths1,404 sq. ft.
$220,000Active3 beds 3 baths1,404 sq. ft.2334 Bigwood Trail, Atlanta, GA 30349
MLS# 7656833Listed by: PORCH PROPERTY GROUP, LLC - New
 $289,000Active4 beds 3 baths1,794 sq. ft.
$289,000Active4 beds 3 baths1,794 sq. ft.3146 Pyrite Circle Sw, Atlanta, GA 30331
MLS# 7656841Listed by: RE/MAX TOWN AND COUNTRY - Coming Soon
 $499,990Coming Soon6 beds 3 baths
$499,990Coming Soon6 beds 3 baths1970 Austin Road Sw, Atlanta, GA 30331
MLS# 10614054Listed by: Virtual Properties Realty.com - New
 $313,635Active1 beds 1 baths640 sq. ft.
$313,635Active1 beds 1 baths640 sq. ft.920 Hughley Circle #76, Atlanta, GA 30316
MLS# 7656822Listed by: EAH BROKERAGE, LP - New
 $250,000Active4 beds 3 baths2,269 sq. ft.
$250,000Active4 beds 3 baths2,269 sq. ft.3065 Keenan Road, Atlanta, GA 30349
MLS# 7656754Listed by: MARK SPAIN REAL ESTATE
