943 Peachtree Street Ne #1217, Atlanta, GA 30309
Local realty services provided by:ERA Towne Square Realty, Inc.
943 Peachtree Street Ne #1217,Atlanta, GA 30309
$287,000
- 1 Beds
- 1 Baths
- 703 sq. ft.
- Condominium
- Active
Listed by: jamie r sternlieb404-518-8384
Office: atlanta communities
MLS#:7692134
Source:FIRSTMLS
Price summary
- Price:$287,000
- Price per sq. ft.:$408.25
- Monthly HOA dues:$361
About this home
Introducing Residence #1217 At The Premier Metropolis Condominiums, Midtown's Flagship Modern Glass Highrise**This 1/1 Residence Facing Due East Over Piedmont Park Offers Rare Air Rights(Owned By Metropolis) Protecting View/Construction Over Parking Deck To The Left Of The Wells Fargo**Meticulous Open Light Filled Layout W/Newer Wide Plank Flooring Begins With A Dramatic Gallery Style Entry Foyer That Leads To The Chef Style Kitchen With Bar Island Connected To The Large Open Concept Flex Living/Dining Space W/Private Balcony, Atrium Style "Flex" Space, & Complete With A Custom Nook Perfect For Home Office, Entertaining Or Coffee Bar**Bedroom Can Accommodate A King Sized Bed With Custom Floor to Ceiling Night Stand Storage** Built Out Custom Walk-Through Closet With Laundry Leads To The Spa-Like Bathroom With Private And Guest Entrance**The Location Of Residence #1217 Offers A Full Wall Of Floor To Ceiling Glass W/Rare Unobstructed Dual 180 Degree Views Combining Breathtaking City & Serene Nature Views Of Piedmont Park & The Historic Midtown Residential District W/Air Rights(See Above) That Will Not Be Affected By Surrounding New Construction**5-Star Amenities Voted Best In Midtown Includes 24-Hour Concierge, State Of The Art Bluetooth Resident Access, Dual Entrances With Motor Lobby, Dog Walk, 2 Secured Bike Rooms, EV Car Chargers, & 2 Levels Of Lifestyle Including Fitness, Heated Saltwater Pool W/Cabana Areas, Clubroom W/Catering Kitchen & Coffee Bar, Multiple Outdoor Kitchens, Fireside Seating, & Observation Deck**Metropolis Is Located At Peachtree & 8th In Midtown-Atlanta's Most Vibrant & Popular Live, Work, & Play Neighborhood W/Walk Score Of 93 & Offering Shops, Dining, Publix, CVS, Whole Foods, High Museum, Fox Theatre, Beltline, Piedmont Park, Marta, Colony Square & Tower Square Entertainment Venues All Steps From Your Home**Metropolis Has A Strong HOA W/Appx 2 Million In Reserves & Has The Lowest Dollar Per Square Foot HOA Dues In Compared To Similar Buildings In Midtown**Conventional, Fha, & Va Financing**Building Is Fannie/Freddie Compliant With Current Insurance Guidelines
Contact an agent
Home facts
- Year built:2002
- Listing ID #:7692134
- Updated:February 10, 2026 at 02:31 PM
Rooms and interior
- Bedrooms:1
- Total bathrooms:1
- Full bathrooms:1
- Living area:703 sq. ft.
Heating and cooling
- Cooling:Central Air
- Heating:Central, Electric
Structure and exterior
- Year built:2002
- Building area:703 sq. ft.
- Lot area:0.02 Acres
Schools
- High school:Midtown
- Middle school:David T Howard
- Elementary school:Morningside-
Utilities
- Water:Public
- Sewer:Public Sewer
Finances and disclosures
- Price:$287,000
- Price per sq. ft.:$408.25
- Tax amount:$3,190 (2024)
New listings near 943 Peachtree Street Ne #1217
- Coming Soon
 $249,000Coming Soon1 beds 1 baths
$249,000Coming Soon1 beds 1 baths1 Biscayne Drive Nw #309, Atlanta, GA 30309
MLS# 10690314Listed by: Compass - Open Sun, 2 to 4pmNew
 $449,500Active3 beds 2 baths1,322 sq. ft.
$449,500Active3 beds 2 baths1,322 sq. ft.2665 Rosemary Street Nw, Atlanta, GA 30318
MLS# 10690091Listed by: Keller Knapp, Inc - New
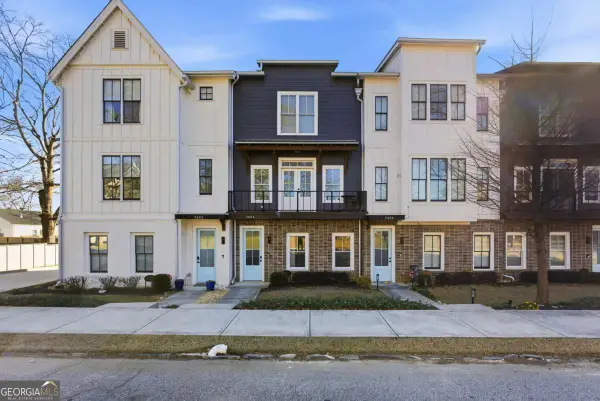 $449,900Active3 beds 4 baths
$449,900Active3 beds 4 baths3484 Orchard Street, Atlanta, GA 30354
MLS# 10684010Listed by: Keller Williams Rlty Atl. Part - Open Sun, 1 to 3pmNew
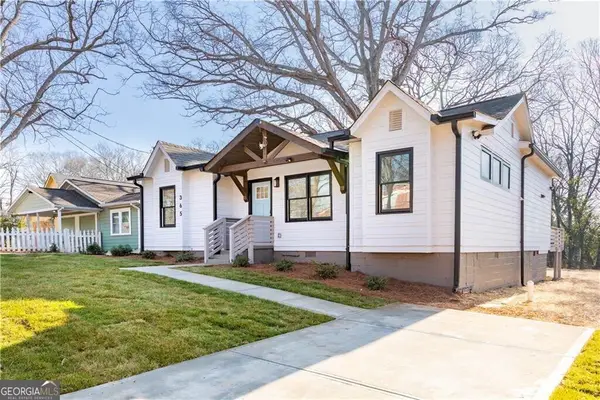 $349,000Active3 beds 3 baths1,395 sq. ft.
$349,000Active3 beds 3 baths1,395 sq. ft.365 S Bend Avenue Se, Atlanta, GA 30315
MLS# 10689829Listed by: Engel & Völkers Atlanta - New
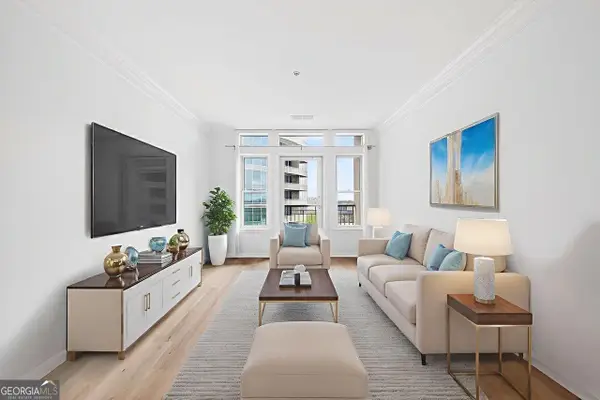 $275,000Active1 beds 1 baths793 sq. ft.
$275,000Active1 beds 1 baths793 sq. ft.3334 Peachtree Road Ne #905, Atlanta, GA 30326
MLS# 10689832Listed by: Berkshire Hathaway HomeServices Georgia Properties - Coming Soon
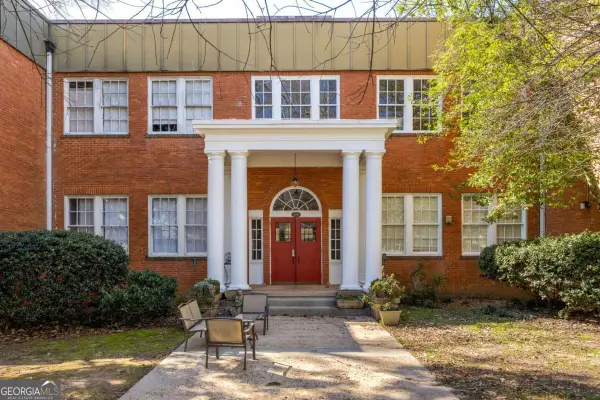 $425,000Coming Soon2 beds 1 baths
$425,000Coming Soon2 beds 1 baths138 Kirkwood Road Ne #14, Atlanta, GA 30317
MLS# 10689807Listed by: Keller Williams Realty - Coming Soon
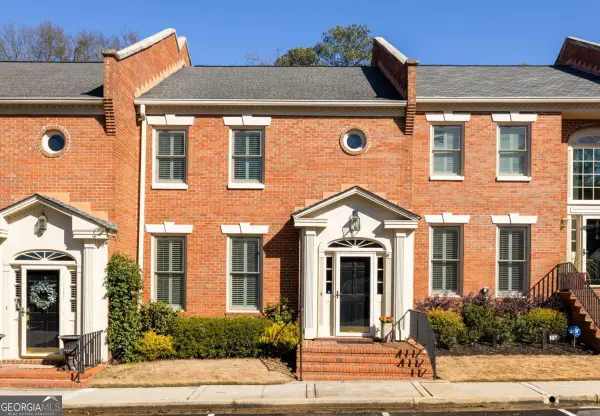 $800,000Coming Soon3 beds 4 baths
$800,000Coming Soon3 beds 4 baths204 Ansley Villa Drive Ne, Atlanta, GA 30324
MLS# 10689812Listed by: Keller Williams Realty - New
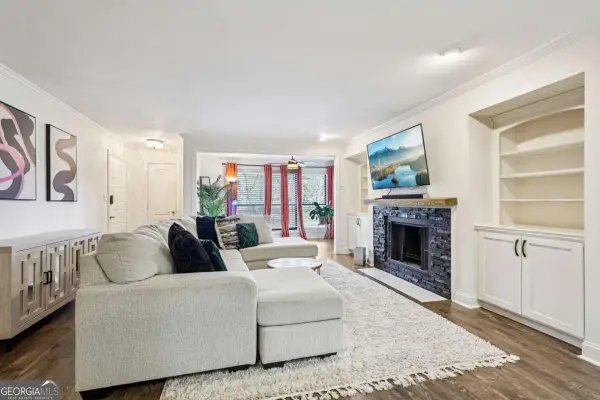 $200,000Active1 beds 1 baths998 sq. ft.
$200,000Active1 beds 1 baths998 sq. ft.1419 Summit North Drive Ne, Atlanta, GA 30324
MLS# 10689790Listed by: RE/MAX Town & Country - New
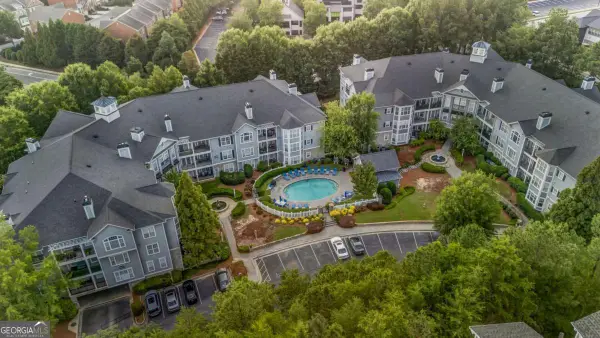 $320,000Active3 beds 2 baths
$320,000Active3 beds 2 baths4100 Paces Walk Se #2304, Atlanta, GA 30339
MLS# 10689793Listed by: Keller Williams Realty - New
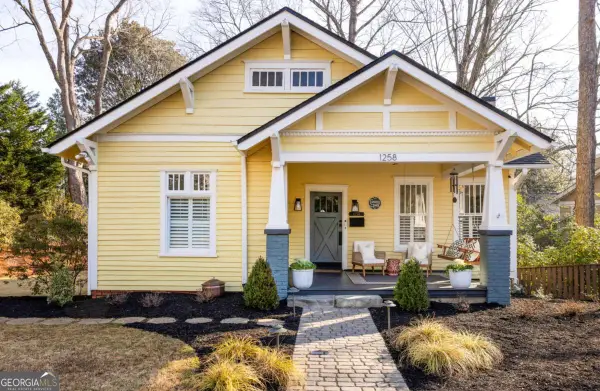 $899,000Active3 beds 2 baths1,649 sq. ft.
$899,000Active3 beds 2 baths1,649 sq. ft.1258 Mansfield Avenue Ne, Atlanta, GA 30307
MLS# 10689806Listed by: Keller Williams Realty

