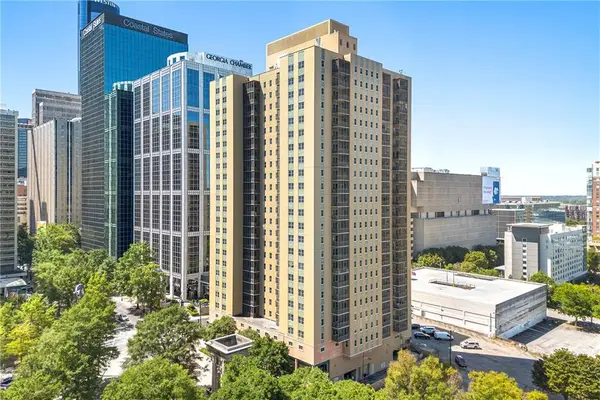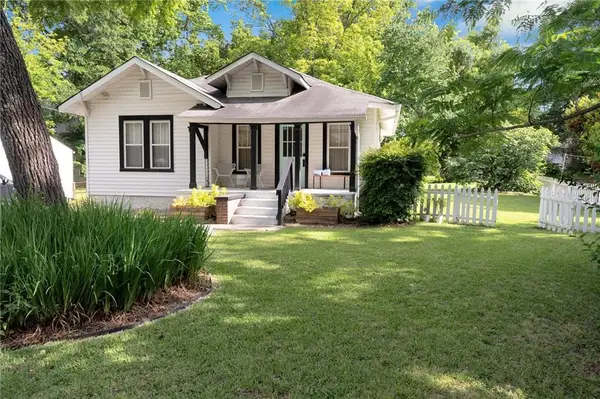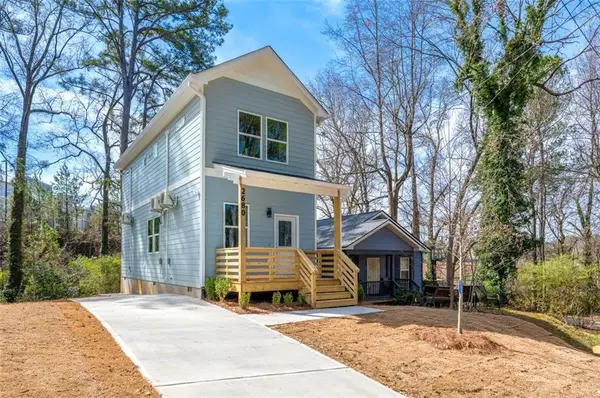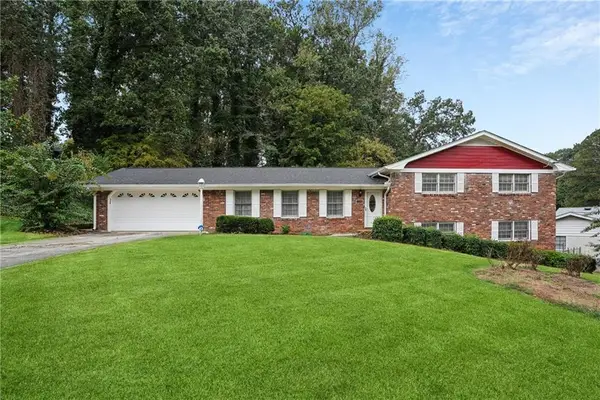943 Peachtree Street Ne #1910, Atlanta, GA 30309
Local realty services provided by:ERA Sunrise Realty
943 Peachtree Street Ne #1910,Atlanta, GA 30309
$529,900
- 2 Beds
- 2 Baths
- 1,046 sq. ft.
- Condominium
- Active
Listed by:tom f sands
Office:realty professionals, inc.
MLS#:7631755
Source:FIRSTMLS
Price summary
- Price:$529,900
- Price per sq. ft.:$506.6
- Monthly HOA dues:$599
About this home
HIGH UP OVER PEACHTREE STREET THIS END UNIT WITH PROTECTED MIDTOWN VIEWS OFFERS AN OVERSIZED BALCONY, TWO COVERED SIDE BY SIDE PARKING SPACES CLOSE TO THE ELEVATORS AND ALL NEW HVAC SYSTEM AND APPLIANCE PACKAGE. Separate DR area as you enter but open to the kitchen and LR areas. The kitchen boasts all new SS appliances including an oven with a built-in air fryer. A "custom built" extended walk-in pantry will allow for tons of additional storage plus hosts a full size stack W/D & separate freezer. Enjoy LV flooring & electric blinds in the LR. Both of bedrooms feature floor to ceiling glass windows (not always available in other floor-plans) & black out shades & double closets. The guest room also features a Murphy Bed for guests and also serves as a great home office. Each of the two full baths offer granite & tile. Relax in comfort with a BRAND NEW HVAC SYSTEM ! The Metropolis is BOTH FHA & VA APPROVED! Metropolis has an excellent management company and board who keep the building in excellent condition & financially sound.
Contact an agent
Home facts
- Year built:2002
- Listing ID #:7631755
- Updated:September 29, 2025 at 01:35 PM
Rooms and interior
- Bedrooms:2
- Total bathrooms:2
- Full bathrooms:2
- Living area:1,046 sq. ft.
Heating and cooling
- Cooling:Central Air
- Heating:Central, Electric, Forced Air
Structure and exterior
- Year built:2002
- Building area:1,046 sq. ft.
- Lot area:0.02 Acres
Schools
- High school:Midtown
- Middle school:David T Howard
- Elementary school:Morningside-
Utilities
- Water:Public
- Sewer:Public Sewer
Finances and disclosures
- Price:$529,900
- Price per sq. ft.:$506.6
- Tax amount:$4,638 (2024)
New listings near 943 Peachtree Street Ne #1910
- New
 $690,000Active4 beds 4 baths2,308 sq. ft.
$690,000Active4 beds 4 baths2,308 sq. ft.1650 Eastport Terrace Se, Atlanta, GA 30317
MLS# 7656893Listed by: VALOR RE, LLC - New
 $979,000Active6 beds 8 baths5,452 sq. ft.
$979,000Active6 beds 8 baths5,452 sq. ft.3519 Prince George Street, Atlanta, GA 30344
MLS# 10614105Listed by: BHHS Georgia Properties - New
 $220,000Active1 beds 1 baths722 sq. ft.
$220,000Active1 beds 1 baths722 sq. ft.300 Peachtree Street Ne #11J, Atlanta, GA 30308
MLS# 7656883Listed by: HOMESMART - Coming Soon
 $430,000Coming Soon2 beds 2 baths
$430,000Coming Soon2 beds 2 baths1608 Carroll Drive Nw, Atlanta, GA 30318
MLS# 7656870Listed by: PODIUM REALTY, LLC - New
 $295,000Active2 beds 3 baths1,085 sq. ft.
$295,000Active2 beds 3 baths1,085 sq. ft.2680 Brown Street Nw, Atlanta, GA 30318
MLS# 7656840Listed by: KELLER WILLIAMS REALTY INTOWN ATL - New
 $220,000Active3 beds 3 baths1,404 sq. ft.
$220,000Active3 beds 3 baths1,404 sq. ft.2334 Bigwood Trail, Atlanta, GA 30349
MLS# 7656833Listed by: PORCH PROPERTY GROUP, LLC - New
 $289,000Active4 beds 3 baths1,794 sq. ft.
$289,000Active4 beds 3 baths1,794 sq. ft.3146 Pyrite Circle Sw, Atlanta, GA 30331
MLS# 7656841Listed by: RE/MAX TOWN AND COUNTRY - Coming Soon
 $499,990Coming Soon6 beds 3 baths
$499,990Coming Soon6 beds 3 baths1970 Austin Road Sw, Atlanta, GA 30331
MLS# 10614054Listed by: Virtual Properties Realty.com - New
 $313,635Active1 beds 1 baths640 sq. ft.
$313,635Active1 beds 1 baths640 sq. ft.920 Hughley Circle #76, Atlanta, GA 30316
MLS# 7656822Listed by: EAH BROKERAGE, LP - New
 $250,000Active4 beds 3 baths2,269 sq. ft.
$250,000Active4 beds 3 baths2,269 sq. ft.3065 Keenan Road, Atlanta, GA 30349
MLS# 7656754Listed by: MARK SPAIN REAL ESTATE
