953 Blue Ridge Avenue Ne, Atlanta, GA 30306
Local realty services provided by:ERA Towne Square Realty, Inc.
953 Blue Ridge Avenue Ne,Atlanta, GA 30306
$999,000
- 3 Beds
- 2 Baths
- 1,917 sq. ft.
- Single family
- Pending
Listed by:joe rigoli
Office:compass
MLS#:7631763
Source:FIRSTMLS
Price summary
- Price:$999,000
- Price per sq. ft.:$521.13
About this home
Perched gracefully above the street, this 1920 Craftsman captures the best of intown Atlanta living with its preserved architectural details, flexible footprint, and an enviable address in one of the city’s most walkable neighborhoods. The deep, professionally landscaped lot with alley access offers future potential for a garage, carriage house, or ADU, all within steps of vibrant neighborhood amenities.
Inside, original hardwood floors, deep moldings, and vintage doorknobs with working locks create a timeless feel. The spacious living and dining rooms lead to a thoughtfully designed chef’s kitchen complete with stone countertops, Wolf double convection ovens with gas cooktop, Dacor warming drawer, beverage cooler, deep pastry prep counter, and abundant storage within custom, high-end, furniture-quality cabinetry.
A 4-season screened porch (glass window sliders for the winter) with a tongue-and-groove pitched ceiling connects to one side of the stone patio and flows directly into one of the bedrooms, creating a seamless indoor-outdoor retreat. The other side of the patio extends from the breakfast room, offering a perfect spot for dining or entertaining. Both bathrooms are fully renovated, with one featuring luxurious marble finishes and the other offering a spacious shower with dual showerheads. Modern comforts include a tankless water heater and an immaculate, fully encapsulated crawlspace with storage.
The large attic with soaring ceilings offers easy expansion potential, allowing you to grow without sacrificing yard space. The covered front porch invites quiet moments, while the elevated lot provides privacy and curb appeal.
Historic Poncey-Highland is an extremely desirable neighborhood full of craftsman bungalows, quaint condos, and thriving local retail, restaurants, and grocery stores in every direction. Freedom Farmer’s Market is a beloved Saturday ritual, and Freedom Park offers a community garden, playground, and miles of walking and biking trails. Adjacent neighborhoods such as Virginia-Highland, Inman Park, Little Five Points, Old Fourth Ward, and Candler Park are all within easy reach. Top-rated schools like Springdale Park Elementary, The Suzuki School, Druid Hills Child Development Center, and Atlanta Montessori International School in Druid Hills are nearby, completing the ideal intown lifestyle.
Contact an agent
Home facts
- Year built:1920
- Listing ID #:7631763
- Updated:September 26, 2025 at 01:37 AM
Rooms and interior
- Bedrooms:3
- Total bathrooms:2
- Full bathrooms:2
- Living area:1,917 sq. ft.
Heating and cooling
- Cooling:Ceiling Fan(s), Central Air
- Heating:Central
Structure and exterior
- Roof:Composition
- Year built:1920
- Building area:1,917 sq. ft.
- Lot area:0.24 Acres
Schools
- High school:Midtown
- Middle school:David T Howard
- Elementary school:Springdale Park
Utilities
- Water:Public
- Sewer:Public Sewer, Sewer Available
Finances and disclosures
- Price:$999,000
- Price per sq. ft.:$521.13
- Tax amount:$10,490 (2024)
New listings near 953 Blue Ridge Avenue Ne
- Coming Soon
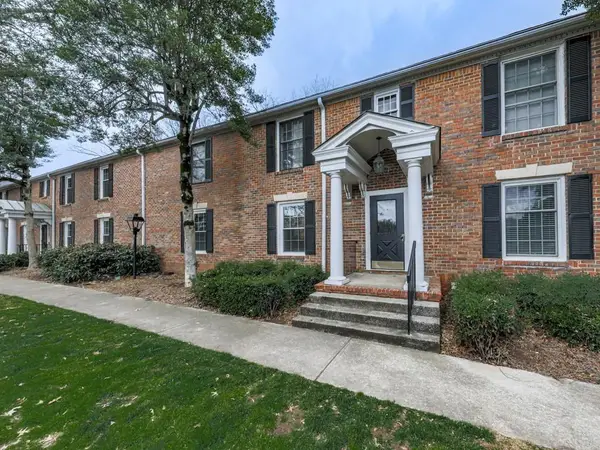 $23,000Coming Soon2 beds 2 baths
$23,000Coming Soon2 beds 2 baths6700 Roswell Road #24E, Atlanta, GA 30328
MLS# 7655882Listed by: QUANTUM REALTY INC - New
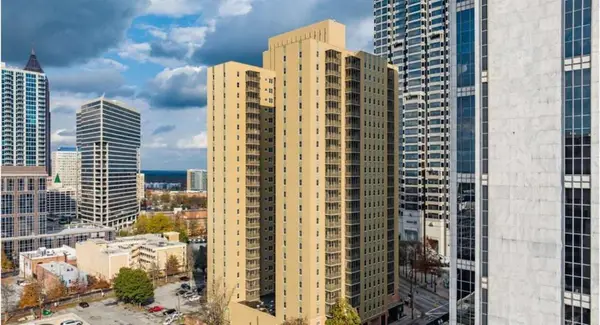 $209,900Active1 beds 1 baths
$209,900Active1 beds 1 baths300 W Peachtree St 21 E W, Atlanta, GA 30332
MLS# 7655895Listed by: DRAKE REALTY, INC - New
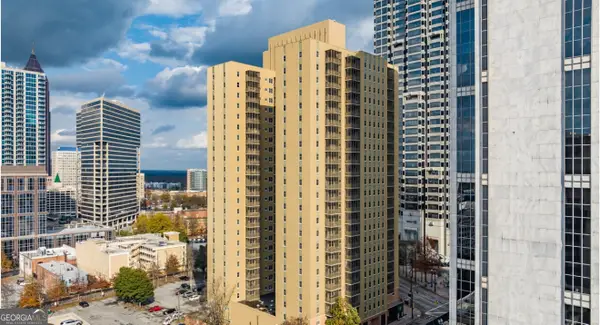 $209,900Active1 beds 1 baths721 sq. ft.
$209,900Active1 beds 1 baths721 sq. ft.300 W Peachtree St 21 E, Atlanta, GA 30332
MLS# 10612840Listed by: Drake Realty, Inc. - New
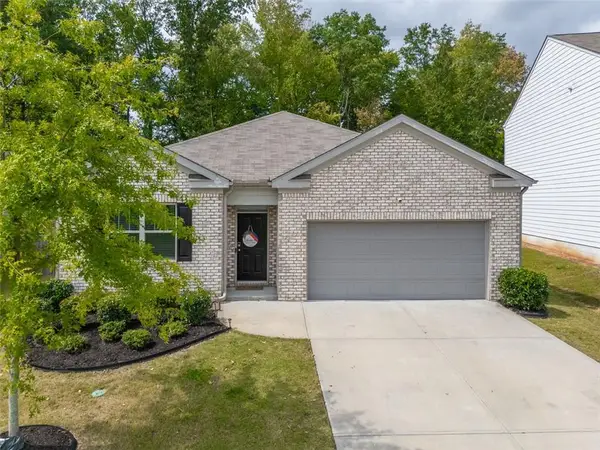 $318,000Active4 beds 2 baths1,956 sq. ft.
$318,000Active4 beds 2 baths1,956 sq. ft.3785 Makeover Court, Atlanta, GA 30349
MLS# 7654424Listed by: REAL BROKER, LLC. - New
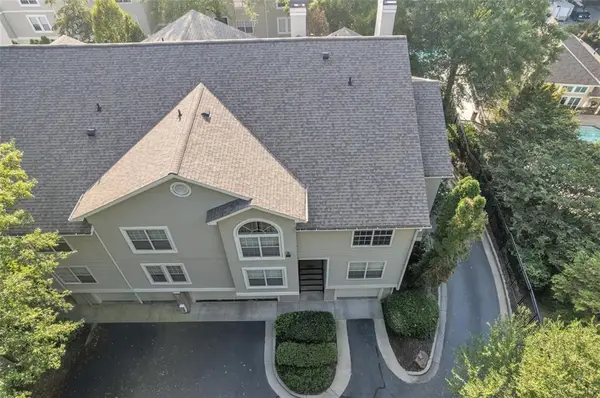 $295,000Active1 beds 1 baths998 sq. ft.
$295,000Active1 beds 1 baths998 sq. ft.4254 River Green Drive Nw #608, Atlanta, GA 30327
MLS# 7655190Listed by: KELLER WILLIAMS REALTY CITYSIDE - New
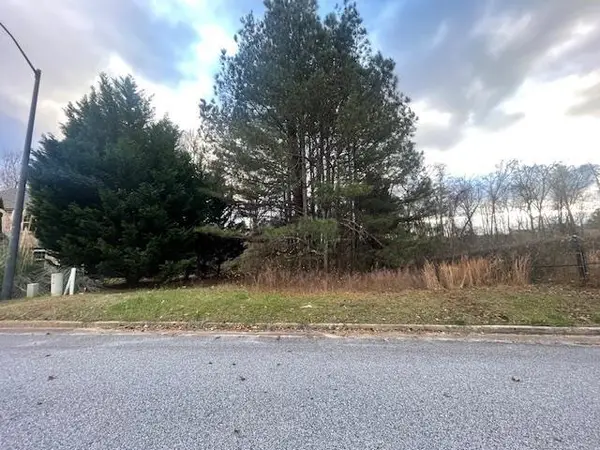 $125,000Active0.77 Acres
$125,000Active0.77 Acres3170 Esplandade, Atlanta, GA 30327
MLS# 7655863Listed by: SELL GEORGIA, LLC - New
 $125,000Active0.25 Acres
$125,000Active0.25 Acres0 Telhurst, Atlanta, GA 30310
MLS# 7655864Listed by: SELL GEORGIA, LLC - New
 $125,000Active0.24 Acres
$125,000Active0.24 Acres00 Telhurst, Atlanta, GA 30314
MLS# 7655865Listed by: SELL GEORGIA, LLC - New
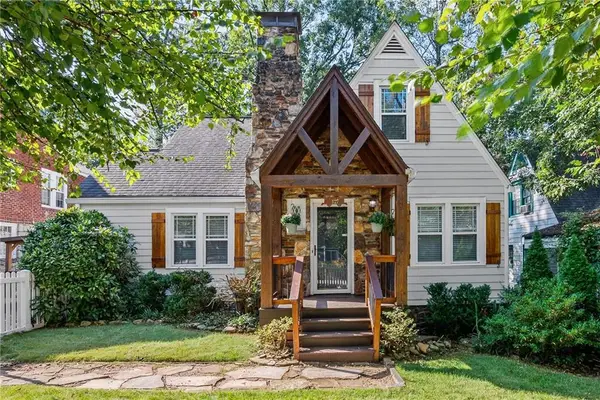 $749,000Active3 beds 2 baths2,259 sq. ft.
$749,000Active3 beds 2 baths2,259 sq. ft.1127 Portland Avenue Se, Atlanta, GA 30316
MLS# 7655680Listed by: BERKSHIRE HATHAWAY HOMESERVICES GEORGIA PROPERTIES - New
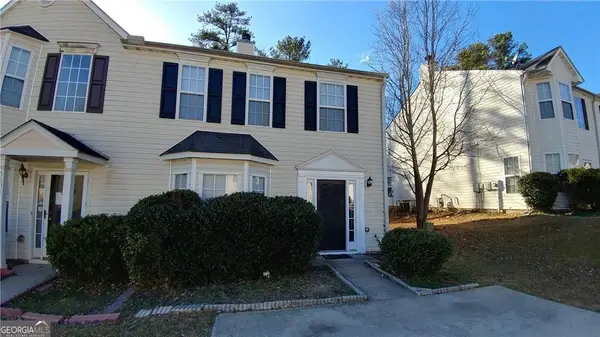 $195,000Active2 beds 3 baths1,424 sq. ft.
$195,000Active2 beds 3 baths1,424 sq. ft.5595 Hampton Court, Atlanta, GA 30349
MLS# 7655854Listed by: THE REALTY GROUP
