960 Lawton Street Sw, Atlanta, GA 30310
Local realty services provided by:ERA Sunrise Realty
960 Lawton Street Sw,Atlanta, GA 30310
$250,000
- 3 Beds
- 3 Baths
- - sq. ft.
- Townhouse
- Active
Listed by: maja sly
Office: keller williams atlanta perimeter
MLS#:10505565
Source:METROMLS
Price summary
- Price:$250,000
- Monthly HOA dues:$300
About this home
Discover a new standard of affordable living in the heart of Oakland City, where comfort, quality, and community come together beautifully. Designed by award-winning architect Kroneburg U+A, this thoughtfully planned townhome community offers modern, energy-efficient homes built for lasting value - all at a price designed to make homeownership achievable. These homes are available to buyers earning 80% or less of the Area Median Income (AMI), opening the door to incredible opportunities for families, educators, essential workers, and first-time buyers who dream of owning a home in one of Atlanta's most dynamic and connected neighborhoods. Living at The Trust at Oakland City means being steps away from the Westside BeltLine, local parks, restaurants, and shops - with easy access to I-20 and downtown Atlanta. It's the perfect balance of convenience and community. Developed by the Atlanta Land Trust and CityScape Housing, this community is dedicated to creating long-term affordable homeownership and neighborhood stability through an owner-occupant model that helps keep housing affordable for generations to come. Experience what it means to own a home that's beautiful, attainable, and built to last - because everyone deserves a place to call home!
Contact an agent
Home facts
- Year built:2025
- Listing ID #:10505565
- Updated:February 25, 2026 at 11:42 AM
Rooms and interior
- Bedrooms:3
- Total bathrooms:3
- Full bathrooms:2
- Half bathrooms:1
Heating and cooling
- Cooling:Central Air
- Heating:Central
Structure and exterior
- Roof:Composition
- Year built:2025
Schools
- High school:Carver
- Middle school:Sylvan Hills
- Elementary school:Finch
Utilities
- Water:Public, Water Available
- Sewer:Public Sewer
Finances and disclosures
- Price:$250,000
New listings near 960 Lawton Street Sw
- New
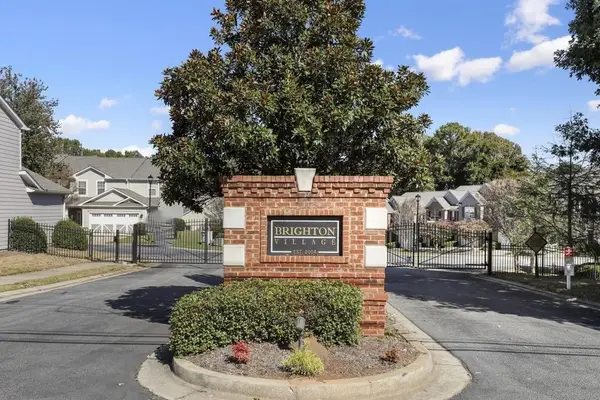 $265,000Active3 beds 3 baths1,636 sq. ft.
$265,000Active3 beds 3 baths1,636 sq. ft.2263 Leicester Way Se, Atlanta, GA 30316
MLS# 7724538Listed by: ATLANTA COMMUNITIES - New
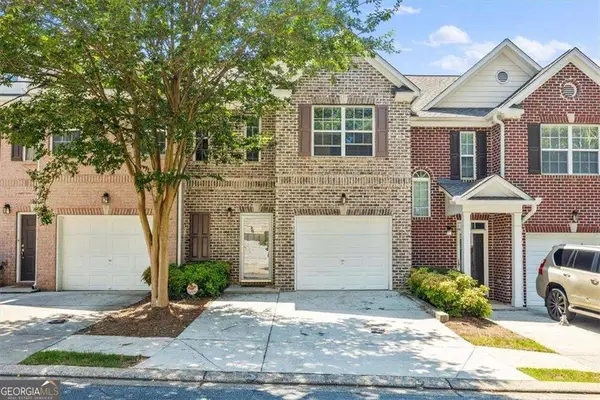 $265,000Active3 beds 3 baths
$265,000Active3 beds 3 baths2263 Leicester Way Se, Atlanta, GA 30316
MLS# 10697759Listed by: Atlanta Communities - New
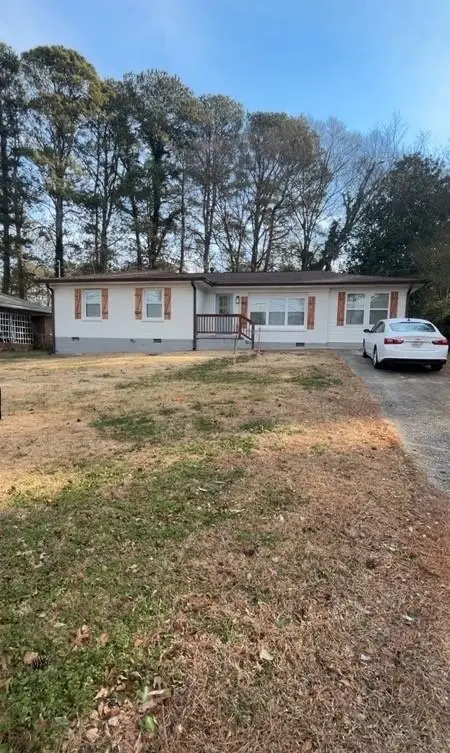 $259,950Active4 beds 2 baths1,550 sq. ft.
$259,950Active4 beds 2 baths1,550 sq. ft.2478 Graywall Street, Atlanta, GA 30344
MLS# 7723870Listed by: GENSTONE LL LLC - New
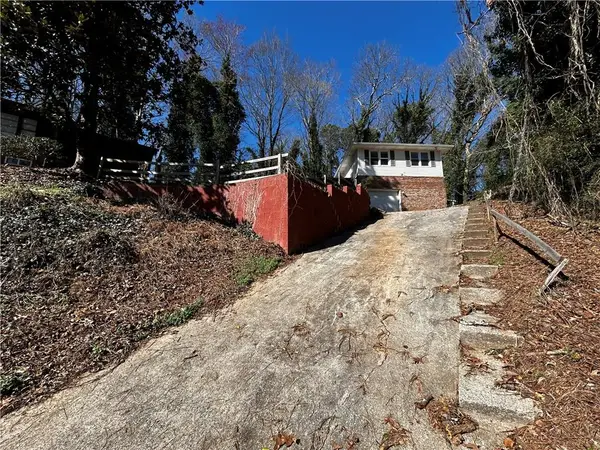 $129,900Active4 beds 3 baths1,212 sq. ft.
$129,900Active4 beds 3 baths1,212 sq. ft.4268 Kimball Road Sw, Atlanta, GA 30331
MLS# 7723886Listed by: GENSTONE LL LLC - Coming Soon
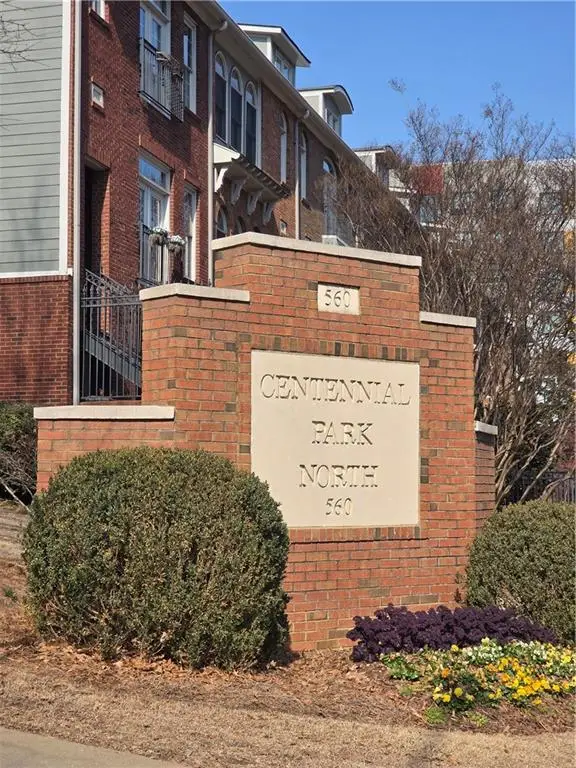 $599,000Coming Soon2 beds 3 baths
$599,000Coming Soon2 beds 3 baths211 Merritts Avenue Nw, Atlanta, GA 30313
MLS# 7724481Listed by: COMPASS - Coming Soon
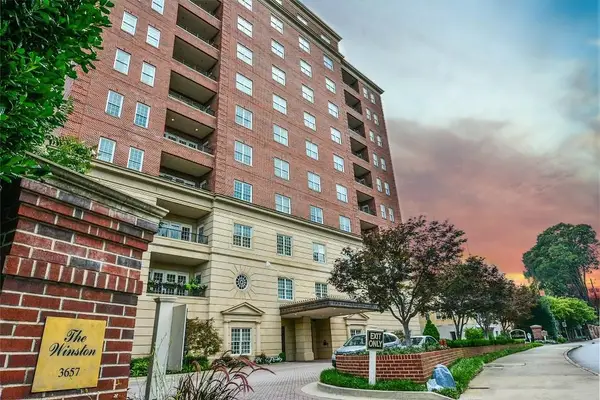 $1,395,000Coming Soon2 beds 3 baths
$1,395,000Coming Soon2 beds 3 baths3657 Peachtree Road Ne #9A, Atlanta, GA 30319
MLS# 7724492Listed by: ANSLEY REAL ESTATE | CHRISTIE'S INTERNATIONAL REAL ESTATE - New
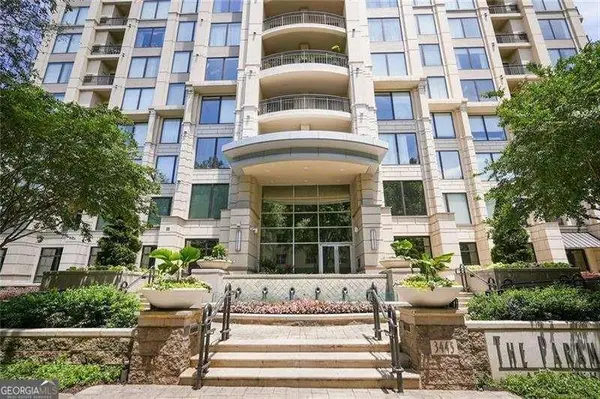 $425,000Active2 beds 2 baths1,363 sq. ft.
$425,000Active2 beds 2 baths1,363 sq. ft.3445 Stratford Road #1501, Atlanta, GA 30326
MLS# 7724515Listed by: ATLANTA FIRST REALTY GROUP, LLC. - New
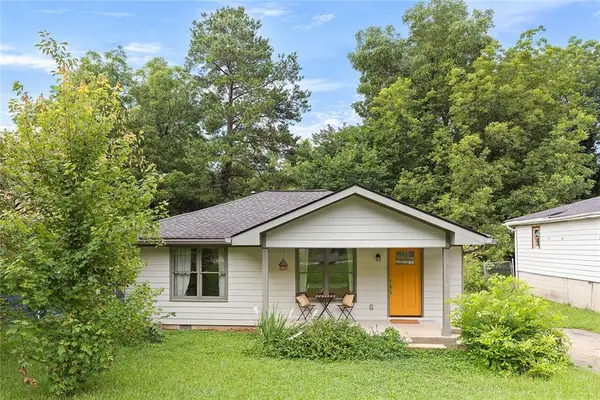 $269,900Active3 beds 2 baths1,288 sq. ft.
$269,900Active3 beds 2 baths1,288 sq. ft.2280 Larchwood Road Sw, Atlanta, GA 30310
MLS# 7724524Listed by: VIRTUAL PROPERTIES REALTY.COM - New
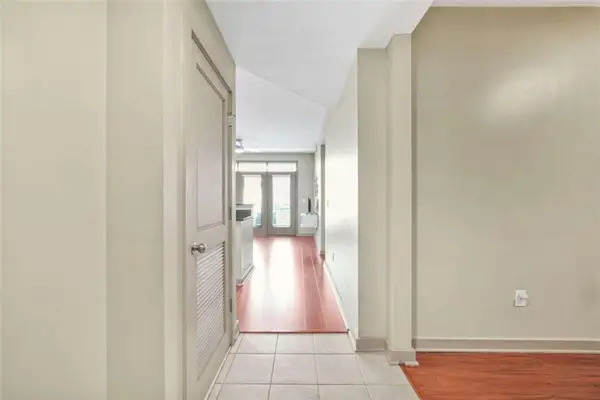 $205,000Active1 beds 1 baths832 sq. ft.
$205,000Active1 beds 1 baths832 sq. ft.390 17th Street, Atlanta, GA 30363
MLS# 7724546Listed by: NEW VISIONS REAL ESTATE FIRM, LLC - New
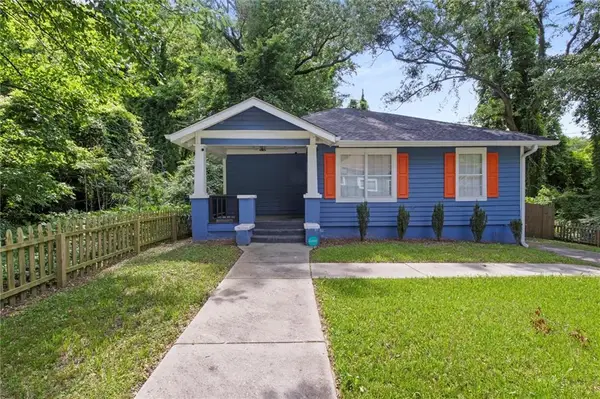 $220,000Active3 beds 2 baths1,122 sq. ft.
$220,000Active3 beds 2 baths1,122 sq. ft.836 Wood Street Nw, Atlanta, GA 30318
MLS# 7706689Listed by: FLEUR DE LEE REALTY, LLC

