975 Welch Street Sw, Atlanta, GA 30310
Local realty services provided by:ERA Towne Square Realty, Inc.
975 Welch Street Sw,Atlanta, GA 30310
$440,000
- 3 Beds
- 3 Baths
- 2,070 sq. ft.
- Single family
- Active
Listed by: mauricio villa
Office: redfin corporation
MLS#:10607650
Source:METROMLS
Price summary
- Price:$440,000
- Price per sq. ft.:$212.56
About this home
Modern Farmhouse Beauty with Designer Touches Throughout! Step into this stunning home where hardwood floors flow across the main level, setting the stage for stylish open-concept living. The bright family room features soaring two-story ceilings and connects seamlessly to the dining area. The kitchen is a true showpiece, offering a large island with seating, sleek stone countertops, chic white cabinetry with custom under-cabinet lighting, stainless steel appliances, and a classic tile backsplash. The main-level primary suite features a custom accent wall, private outdoor access, and an en-suite bath with dual sinks, a pedestal soaking tub, a glass-enclosed tiled shower, and a spacious walk-in closet. A charming laundry room with barn door entry and a half bath complete the first floor. Upstairs, a versatile loft provides endless options-game room, cozy reading nook, or home office-while two large secondary bedrooms share a stylish Jack & Jill bath with granite countertops and unique tile flooring. Outside, enjoy the oversized deck and fenced yard, perfect for pets and gatherings. Conveniently located near I-85, the Beltline, Mercedes-Benz Stadium, local colleges, restaurants, and shopping. This property has also been a proven income generator, previously producing $5,000-$6,000 per month as a successful short-term rental!
Contact an agent
Home facts
- Year built:2021
- Listing ID #:10607650
- Updated:January 09, 2026 at 12:03 PM
Rooms and interior
- Bedrooms:3
- Total bathrooms:3
- Full bathrooms:2
- Half bathrooms:1
- Living area:2,070 sq. ft.
Heating and cooling
- Cooling:Ceiling Fan(s), Central Air
- Heating:Electric, Hot Water
Structure and exterior
- Year built:2021
- Building area:2,070 sq. ft.
- Lot area:0.06 Acres
Schools
- High school:Carver
- Middle school:Sylvan Hills
- Elementary school:Gideons
Utilities
- Water:Public
- Sewer:Public Sewer
Finances and disclosures
- Price:$440,000
- Price per sq. ft.:$212.56
- Tax amount:$4,285 (2023)
New listings near 975 Welch Street Sw
- New
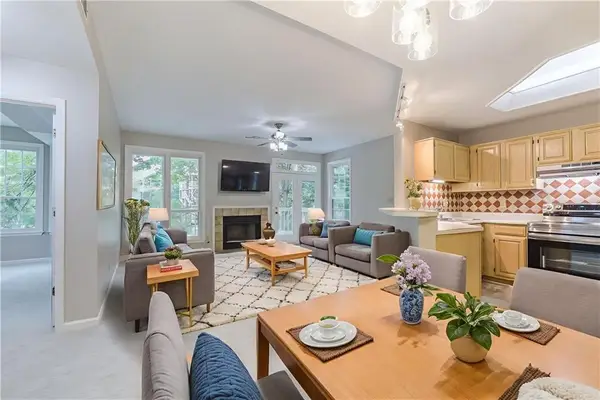 $208,000Active1 beds 1 baths814 sq. ft.
$208,000Active1 beds 1 baths814 sq. ft.915 Mcgill Park Avenue Ne, Atlanta, GA 30312
MLS# 7697074Listed by: KELLER WILLIAMS REALTY METRO ATLANTA - New
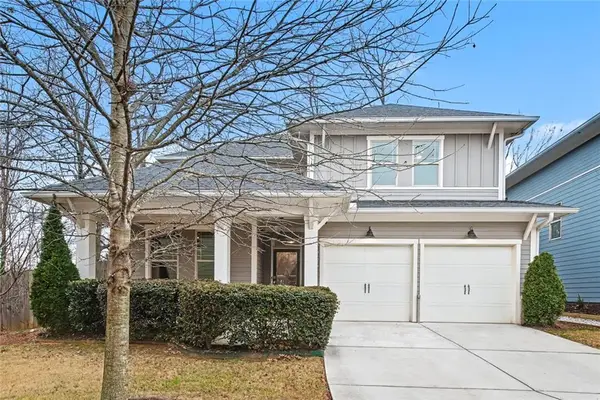 $599,000Active4 beds 3 baths2,542 sq. ft.
$599,000Active4 beds 3 baths2,542 sq. ft.1439 Sugarmill Oaks Avenue, Atlanta, GA 30316
MLS# 7701421Listed by: SRA SIGNATURE REALTY AGENTS - New
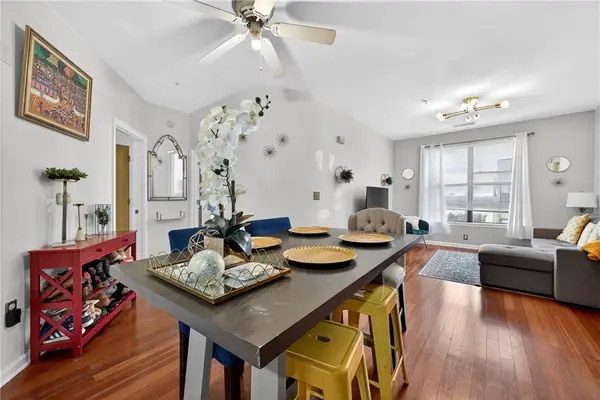 $143,000Active1 beds 1 baths898 sq. ft.
$143,000Active1 beds 1 baths898 sq. ft.898 Oak Street Sw #1411, Atlanta, GA 30310
MLS# 7701455Listed by: HOMESMART - New
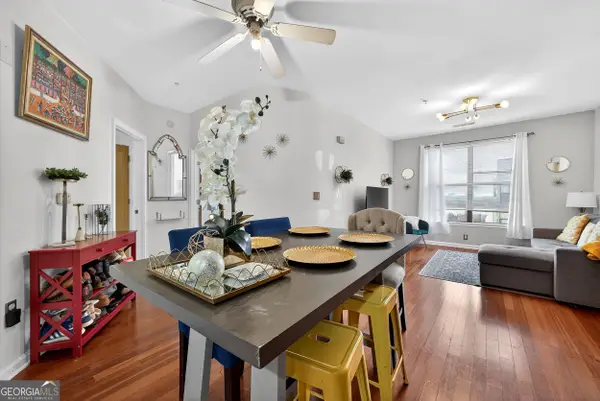 $143,000Active1 beds 1 baths898 sq. ft.
$143,000Active1 beds 1 baths898 sq. ft.898 Oak Street Sw #1411, Atlanta, GA 30310
MLS# 10668684Listed by: PalmerHouse Properties - New
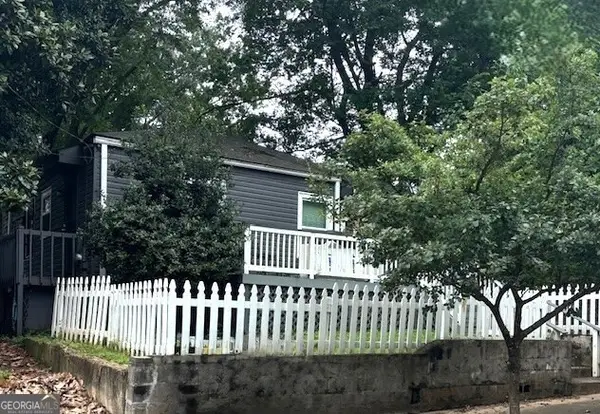 $243,900Active2 beds 2 baths
$243,900Active2 beds 2 baths260 Ormond Street Sw, Atlanta, GA 30315
MLS# 10668668Listed by: Virtual Properties Realty.com - New
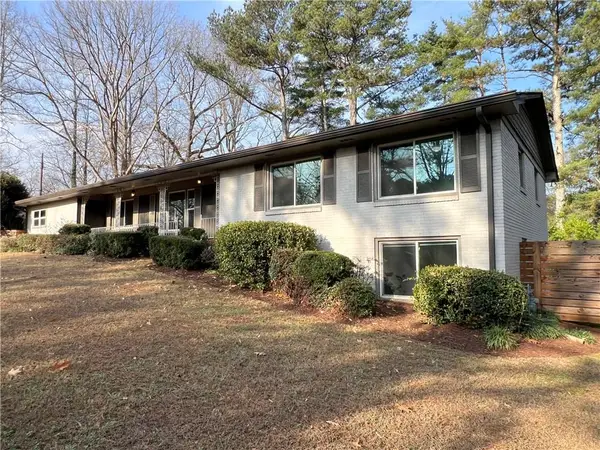 $510,000Active4 beds 4 baths1,605 sq. ft.
$510,000Active4 beds 4 baths1,605 sq. ft.3158 Shabromat Way, Atlanta, GA 30341
MLS# 7701374Listed by: GLOBAL J & R REALTY, LLC. - New
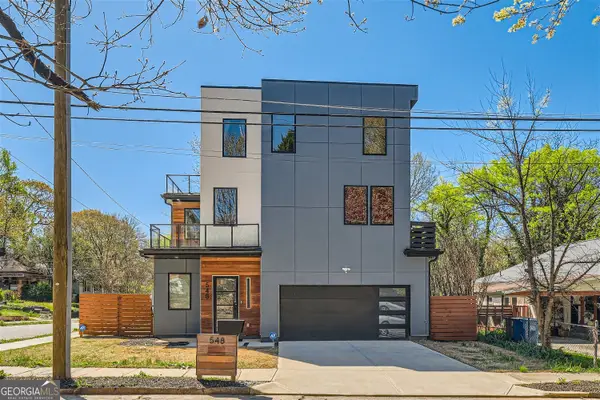 $627,000Active4 beds 4 baths2,798 sq. ft.
$627,000Active4 beds 4 baths2,798 sq. ft.548 Fletcher Street Sw, Atlanta, GA 30310
MLS# 10668602Listed by: Virtual Properties Realty.com - New
 $519,000Active3 beds 4 baths1,950 sq. ft.
$519,000Active3 beds 4 baths1,950 sq. ft.754 Dunlop Way, Atlanta, GA 30312
MLS# 10668615Listed by: eXp Realty - New
 $495,000Active2 beds 4 baths1,680 sq. ft.
$495,000Active2 beds 4 baths1,680 sq. ft.2471 Figaro Drive, Atlanta, GA 30339
MLS# 10668603Listed by: Keller Williams Realty - New
 $385,900Active2 beds 2 baths1,067 sq. ft.
$385,900Active2 beds 2 baths1,067 sq. ft.361 17th Street Nw #1724, Atlanta, GA 30363
MLS# 7699866Listed by: KELLER WILLIAMS ATLANTA CLASSIC
