11 Depot Landing Way #68A, Auburn, GA 30011
Local realty services provided by:ERA Towne Square Realty, Inc.
11 Depot Landing Way #68A,Auburn, GA 30011
$360,100
- 4 Beds
- 3 Baths
- 1,850 sq. ft.
- Townhouse
- Active
Listed by: ward buick
Office: chafin realty, inc.
MLS#:10560396
Source:METROMLS
Price summary
- Price:$360,100
- Price per sq. ft.:$194.65
- Monthly HOA dues:$134.17
About this home
Durham This Townhome Plan offers 4 Bedrooms with 2.5 Bathrooms and 2 car private garage. The foyer leads to the main open concept living space. The kitchen features an expansive island with single bowl stainless steel sink, granite countertops, and bar stool seating. Additional kitchen features are 42" painted cabinets, tile backsplash, and stainless steel appliances. The kitchen overlooks the great room area with fireplace. Mud room drop zone area with hooks is convenient upon garage entry. Upstairs features 4 bedrooms and 2 full baths! The primary suite offers spacious and relaxing getaway; primary bathroom features a shower and separate soaking tub with tile surround. Additional primary suite amenities include the double vanity, tile flooring, and separate water closet. The three secondary bedrooms share a hall bath which also offers a double vanity. This home includes a beautiful upgraded trim package as well as the Smart Home Package! The Towns at Auburn Station West showcases an incredible amenities package featuring large pool with waterslide, mushroom fountains, furnished clubhouse with kitchenette, play lawn, pavillion, and fitness center. Some Sample images. The home is currently under construction with a completion date in November 2025!
Contact an agent
Home facts
- Year built:2025
- Listing ID #:10560396
- Updated:November 14, 2025 at 12:27 PM
Rooms and interior
- Bedrooms:4
- Total bathrooms:3
- Full bathrooms:2
- Half bathrooms:1
- Living area:1,850 sq. ft.
Heating and cooling
- Cooling:Central Air
- Heating:Central, Natural Gas
Structure and exterior
- Roof:Composition
- Year built:2025
- Building area:1,850 sq. ft.
Schools
- High school:Apalachee
- Middle school:Westside
- Elementary school:Auburn
Utilities
- Water:Public, Water Available
- Sewer:Public Sewer, Sewer Available
Finances and disclosures
- Price:$360,100
- Price per sq. ft.:$194.65
- Tax amount:$10 (2025)
New listings near 11 Depot Landing Way #68A
- New
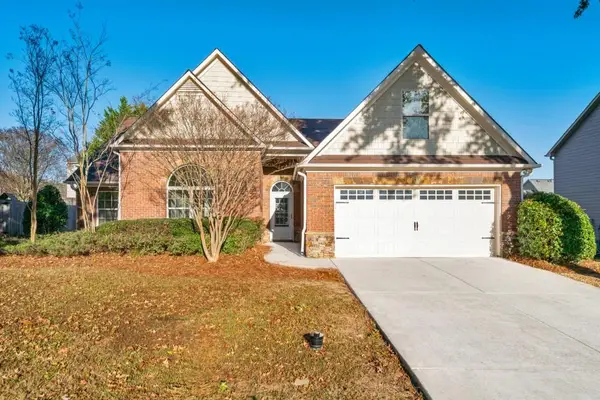 $398,000Active4 beds 3 baths2,123 sq. ft.
$398,000Active4 beds 3 baths2,123 sq. ft.723 York View Drive, Auburn, GA 30011
MLS# 7681250Listed by: RE/MAX LEGENDS - New
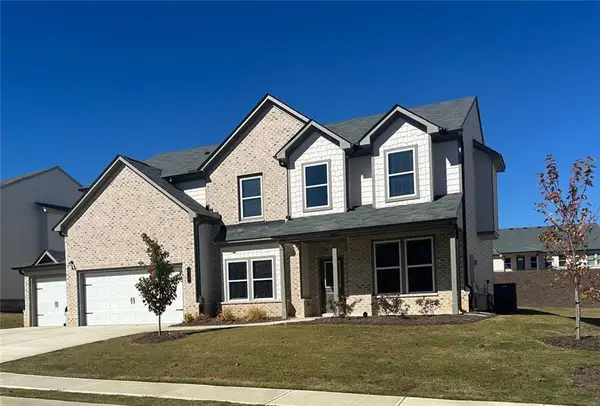 $521,990Active5 beds 3 baths3,129 sq. ft.
$521,990Active5 beds 3 baths3,129 sq. ft.395 Rodeo Drive, Auburn, GA 30011
MLS# 7680728Listed by: PARK PLACE BROKERS - New
 $389,900Active3 beds 2 baths1,830 sq. ft.
$389,900Active3 beds 2 baths1,830 sq. ft.115 Creekside Bluff Way, Auburn, GA 30011
MLS# 7680560Listed by: VIRTUAL PROPERTIES REALTY.COM - New
 $324,900Active3 beds 2 baths1,373 sq. ft.
$324,900Active3 beds 2 baths1,373 sq. ft.23 Woodland, Auburn, GA 30011
MLS# 7680653Listed by: FRONT GATE HOMES, LLC - New
 $204,900Active3 beds 2 baths1,105 sq. ft.
$204,900Active3 beds 2 baths1,105 sq. ft.1257 4th Avenue, Auburn, GA 30011
MLS# 7679894Listed by: CLICKIT REALTY - New
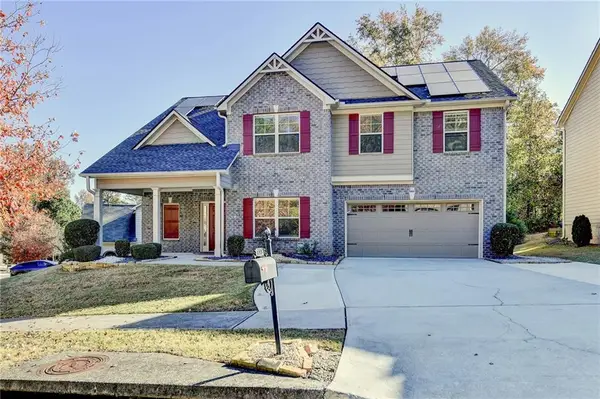 $420,000Active5 beds 3 baths2,682 sq. ft.
$420,000Active5 beds 3 baths2,682 sq. ft.893 Whitfield Oak Road, Auburn, GA 30011
MLS# 7679823Listed by: Y.I. BROKER, LLC - New
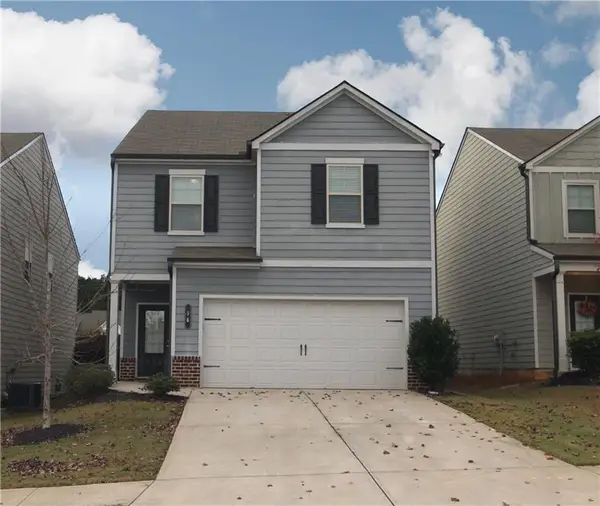 $367,000Active3 beds 3 baths2,128 sq. ft.
$367,000Active3 beds 3 baths2,128 sq. ft.96 Auburn Crossing Drive, Auburn, GA 30011
MLS# 7679567Listed by: HOMESMART - Open Sat, 8am to 7pmNew
 $415,000Active5 beds 3 baths2,946 sq. ft.
$415,000Active5 beds 3 baths2,946 sq. ft.735 Galloping Bend Court, Auburn, GA 30011
MLS# 7679462Listed by: OPENDOOR BROKERAGE, LLC - New
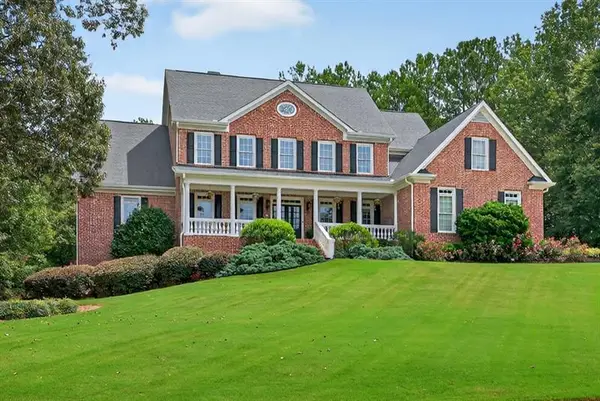 $924,900Active5 beds 5 baths6,539 sq. ft.
$924,900Active5 beds 5 baths6,539 sq. ft.4759 Highland Point Drive, Auburn, GA 30011
MLS# 7679470Listed by: RE/MAX TRU - New
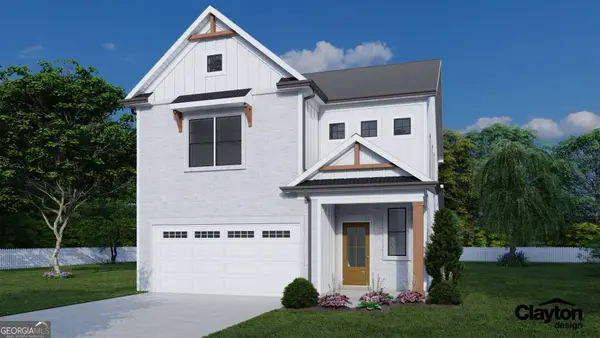 $454,115Active5 beds 4 baths2,589 sq. ft.
$454,115Active5 beds 4 baths2,589 sq. ft.17 Butternut Way #118B, Auburn, GA 30011
MLS# 10640177Listed by: Chafin Realty, Inc.
