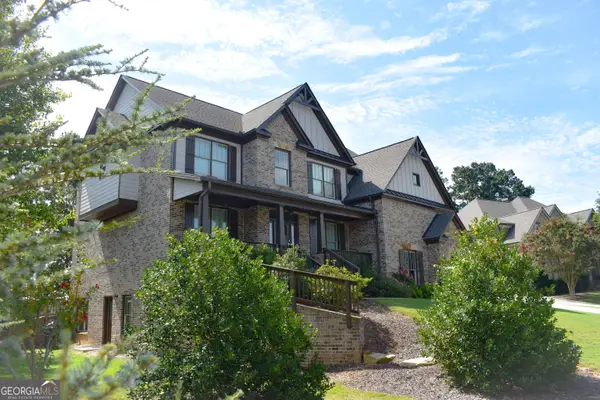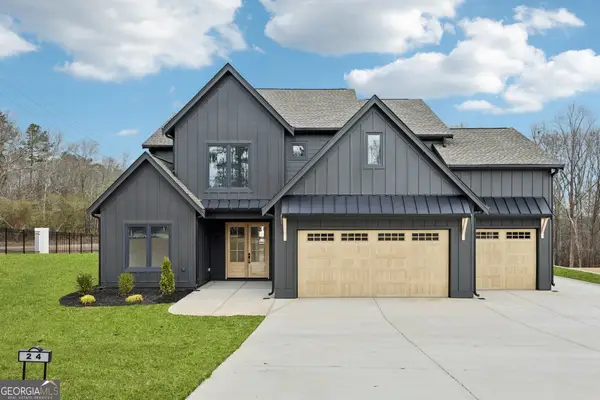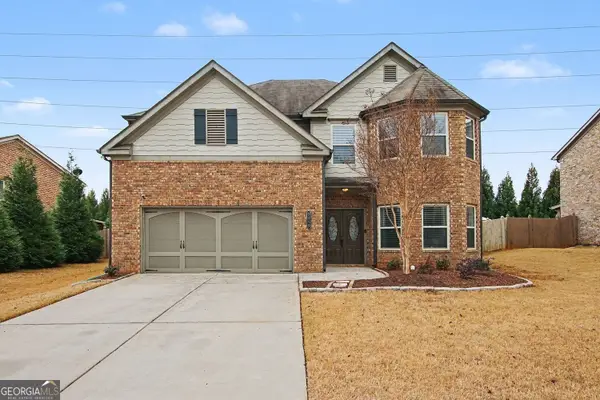1431 Torrington Drive, Auburn, GA 30011
Local realty services provided by:ERA Towne Square Realty, Inc.
1431 Torrington Drive,Auburn, GA 30011
$760,000
- 6 Beds
- 5 Baths
- 5,653 sq. ft.
- Single family
- Active
Listed by: amie bozeman
Office: pend realty, llc
MLS#:10634741
Source:METROMLS
Price summary
- Price:$760,000
- Price per sq. ft.:$134.44
- Monthly HOA dues:$112.5
About this home
PRESTINE HOME ON A FULLY FINISHED BASEMENT APARTMENT! This rare opportunity to have a modern home combined with a full basement apartment awaits you! Home features are upper-level open concept living spaces, formal dining, a private office with French doors, an Owner's suite on the main, a full upstairs bedroom suite with bathroom, a roommate floorplan, wood flooring, a modern kitchen with a huge island and tons of cabinets, a large laundry room that connects to the Owner's suite, and more! THE BASEMENT is amazingly finished, featuring a fully equipped kitchen, family room, media room, dining room, 2 large bedrooms, a stunning bathroom with a large custom shower that is handicap accessible, a full laundry room, private entrance, and more. This home is perfect for multi-family living, a basement rental, or as a superb guest accommodation. The basement is only 2 years old. Additionally, the basement was professionally finished with numerous upgrades and has been permitted. YOU'LL DEFINITELY WANT TO TOUR THIS ONE!!
Contact an agent
Home facts
- Year built:2017
- Listing ID #:10634741
- Updated:January 11, 2026 at 11:48 AM
Rooms and interior
- Bedrooms:6
- Total bathrooms:5
- Full bathrooms:4
- Half bathrooms:1
- Living area:5,653 sq. ft.
Heating and cooling
- Cooling:Ceiling Fan(s), Central Air
- Heating:Central
Structure and exterior
- Roof:Composition
- Year built:2017
- Building area:5,653 sq. ft.
- Lot area:0.34 Acres
Schools
- High school:Mill Creek
- Middle school:Frank N Osborne
- Elementary school:Duncan Creek
Utilities
- Water:Public
- Sewer:Public Sewer, Sewer Connected
Finances and disclosures
- Price:$760,000
- Price per sq. ft.:$134.44
- Tax amount:$9,914 (2024)
New listings near 1431 Torrington Drive
- New
 $869,000Active5 beds 4 baths4,061 sq. ft.
$869,000Active5 beds 4 baths4,061 sq. ft.1008 Woodtrace Lane, Auburn, GA 30011
MLS# 10669632Listed by: eXp Realty - Open Sun, 1 to 4pmNew
 $1,079,000Active4 beds 5 baths4,272 sq. ft.
$1,079,000Active4 beds 5 baths4,272 sq. ft.24 Rocking Wood Drive, Auburn, GA 30011
MLS# 10667823Listed by: Virtual Properties Realty.com - New
 $475,000Active4 beds 3 baths2,963 sq. ft.
$475,000Active4 beds 3 baths2,963 sq. ft.3499 In Bloom Way, Auburn, GA 30011
MLS# 10667859Listed by: BHGRE Metro Brokers - New
 $575,000Active4 beds 5 baths3,646 sq. ft.
$575,000Active4 beds 5 baths3,646 sq. ft.1267 Clear Stream Ridge, Auburn, GA 30011
MLS# 7700394Listed by: KELLER WILLIAMS REALTY ATL PARTNERS - New
 $899,000Active5 beds 5 baths4,200 sq. ft.
$899,000Active5 beds 5 baths4,200 sq. ft.65 Deer Canyon Drive, Auburn, GA 30011
MLS# 7700054Listed by: SUN REALTY GROUP, LLC. - New
 $399,900Active3 beds 3 baths2,814 sq. ft.
$399,900Active3 beds 3 baths2,814 sq. ft.811 Rock Elm Drive, Auburn, GA 30011
MLS# 10666905Listed by: Hill Wood Realty, LLC. - New
 $513,000Active4 beds 3 baths3,504 sq. ft.
$513,000Active4 beds 3 baths3,504 sq. ft.908 W Union Grove Circle, Auburn, GA 30011
MLS# 10666687Listed by: Opendoor Brokerage LLC - New
 $305,000Active3 beds 3 baths1,818 sq. ft.
$305,000Active3 beds 3 baths1,818 sq. ft.215 Auburn Valley Way, Auburn, GA 30011
MLS# 10666578Listed by: V. Low Properties Inc. - New
 $386,900Active3 beds 3 baths1,599 sq. ft.
$386,900Active3 beds 3 baths1,599 sq. ft.22 Spirea Way Lot 68, Auburn, GA 30011
MLS# 7699612Listed by: ATLANTA FINE HOMES SOTHEBY'S INTERNATIONAL - New
 $375,000Active4 beds 3 baths2,382 sq. ft.
$375,000Active4 beds 3 baths2,382 sq. ft.4165 Whitfield Oak Way, Auburn, GA 30011
MLS# 10666046Listed by: Opendoor Brokerage LLC
