29 Hydrangea Unit 72 Way, Auburn, GA 30011
Local realty services provided by:ERA Sunrise Realty
29 Hydrangea Unit 72 Way,Auburn, GA 30011
$499,900
- 4 Beds
- 4 Baths
- 2,281 sq. ft.
- Single family
- Active
Listed by: carrie robinson312-513-7333
Office: atlanta fine homes sotheby's international
MLS#:7510703
Source:FIRSTMLS
Price summary
- Price:$499,900
- Price per sq. ft.:$219.16
- Monthly HOA dues:$130
About this home
4.99% rate lock with preferred lender! Discover Your Dream Home! This home offers many upgrades; it is a must see. Harmony of Auburn perfectly blends modern living with a vibrant community atmosphere of single-family homes. Nestled around the exciting new city center of downtown Auburn, you can enjoy a carefree lifestyle complete with an event barn, café, community gardens, and a honey-producing apiary. These homes feature contemporary designs infused with timeless quality and charm, bathed in natural light, and equipped with advanced smart technology and sustainable features. Choose from a variety of single-family homes that gracefully combine traditional charm with modern conveniences. Offering multiple floor plans tailored to your lifestyle, showcasing high-quality materials and spacious layouts. This charming "Charleston" style home features a full front porch, an open-concept floor plan is filled with sunlight, and includes a chef-inspired kitchen equipped with a five-burner gas range, stainless steel appliances, upgraded soft-close cabinetry, upgraded extended island, and quartz countertops. The kitchen flows into a spacious great room with a gas fireplace, luxury vinyl plank flooring, and numerous oversized windows. Enjoy a maintenance-free private courtyard with covered patio, perfect for entertaining. The second-floor primary bedroom boasts a private bonus room, oversized walk-in closet, and a spa-like ensuite bath featuring dual vanities, quartz countertops, and a generous standalone shower. The secondary bedrooms offer walk-in closets, a generous Jack and Jill bathroom. Rear-facing attached garage. Please reference the Briarwood "B" plan, lot #72.
Contact an agent
Home facts
- Year built:2025
- Listing ID #:7510703
- Updated:February 10, 2026 at 02:31 PM
Rooms and interior
- Bedrooms:4
- Total bathrooms:4
- Full bathrooms:4
- Living area:2,281 sq. ft.
Heating and cooling
- Cooling:Central Air
- Heating:Central
Structure and exterior
- Roof:Metal, Shingle
- Year built:2025
- Building area:2,281 sq. ft.
Schools
- High school:Barrow - Other
- Middle school:Barrow - Other
- Elementary school:Auburn
Utilities
- Water:Public
- Sewer:Public Sewer
Finances and disclosures
- Price:$499,900
- Price per sq. ft.:$219.16
New listings near 29 Hydrangea Unit 72 Way
- Coming Soon
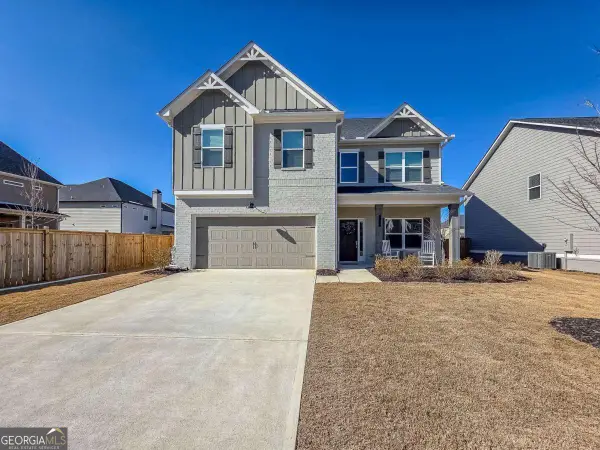 $470,000Coming Soon4 beds 4 baths
$470,000Coming Soon4 beds 4 baths800 Eagles Nest Cove, Auburn, GA 30011
MLS# 10691595Listed by: Coldwell Banker Realty - Coming Soon
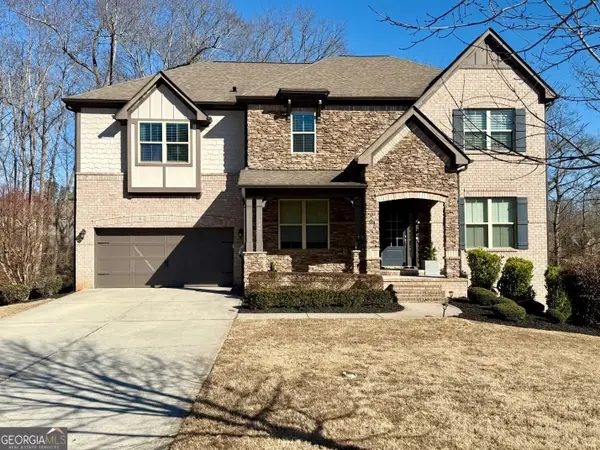 $675,000Coming Soon5 beds 4 baths
$675,000Coming Soon5 beds 4 baths1445 Highland Wood Court, Auburn, GA 30011
MLS# 10691599Listed by: Keller Williams Rlty Atl. Part - New
 $345,000Active3 beds 2 baths1,404 sq. ft.
$345,000Active3 beds 2 baths1,404 sq. ft.1269 4th Avenue, Auburn, GA 30011
MLS# 10691394Listed by: Virtual Properties Realty.com - New
 $825,000Active7 beds 7 baths6,028 sq. ft.
$825,000Active7 beds 7 baths6,028 sq. ft.1109 Woodtrace Lane, Auburn, GA 30011
MLS# 10691253Listed by: Watson Realty Co - New
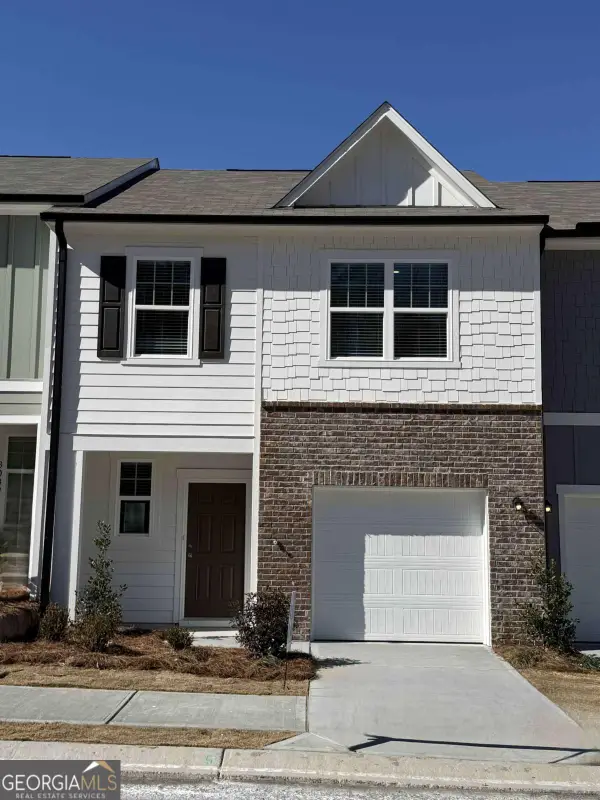 $287,990Active3 beds 3 baths1,421 sq. ft.
$287,990Active3 beds 3 baths1,421 sq. ft.3035 Gorman Drive, Auburn, GA 30011
MLS# 10691259Listed by: Starlight Homes Georgia Realty - New
 $279,990Active3 beds 3 baths1,421 sq. ft.
$279,990Active3 beds 3 baths1,421 sq. ft.2088 Emerson Drive, Auburn, GA 30011
MLS# 10691273Listed by: Starlight Homes Georgia Realty - New
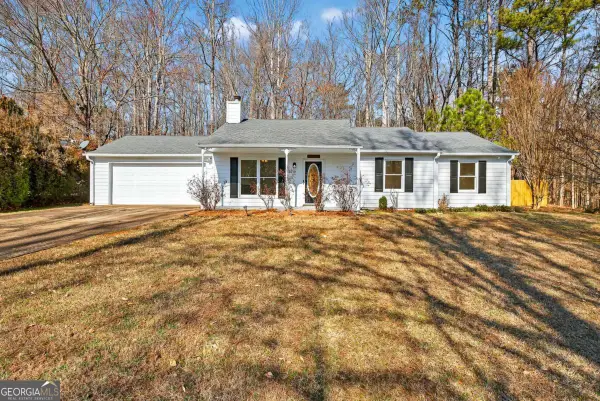 $305,000Active3 beds 2 baths1,240 sq. ft.
$305,000Active3 beds 2 baths1,240 sq. ft.1530 Willow Gate Way, Auburn, GA 30011
MLS# 10691059Listed by: Keller Williams Greater Athens - New
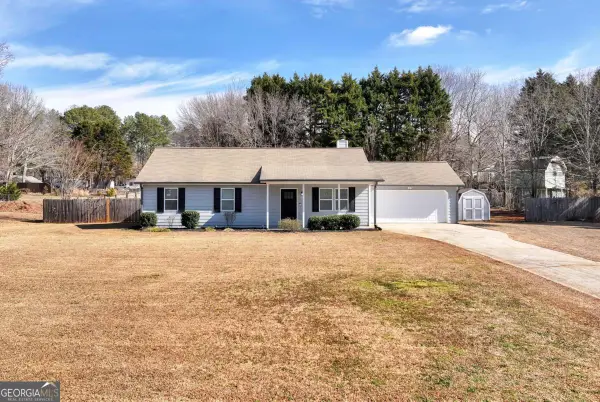 $319,995Active3 beds 2 baths
$319,995Active3 beds 2 baths486 Glen Terrace Road, Auburn, GA 30011
MLS# 10690704Listed by: Chapman Hall Realtors Professionals - New
 $498,000Active4 beds 4 baths2,780 sq. ft.
$498,000Active4 beds 4 baths2,780 sq. ft.1576 Maston Road, Auburn, GA 30011
MLS# 10689970Listed by: Chapman Hall Professionals Realty - New
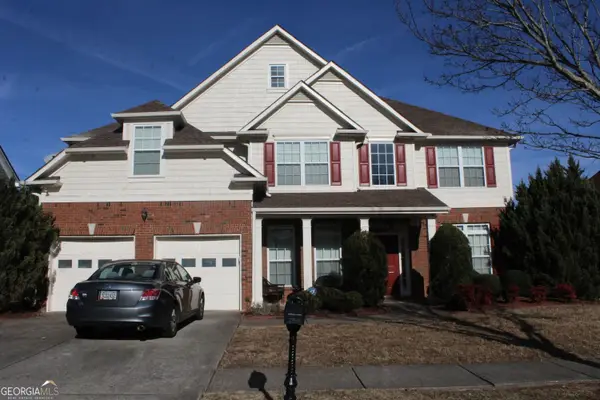 $449,000Active5 beds 4 baths2,920 sq. ft.
$449,000Active5 beds 4 baths2,920 sq. ft.951 Rock Elm Drive, Auburn, GA 30011
MLS# 10689725Listed by: BHGRE Metro Brokers

