40 Spirea Way, Auburn, GA 30011
Local realty services provided by:ERA Sunrise Realty
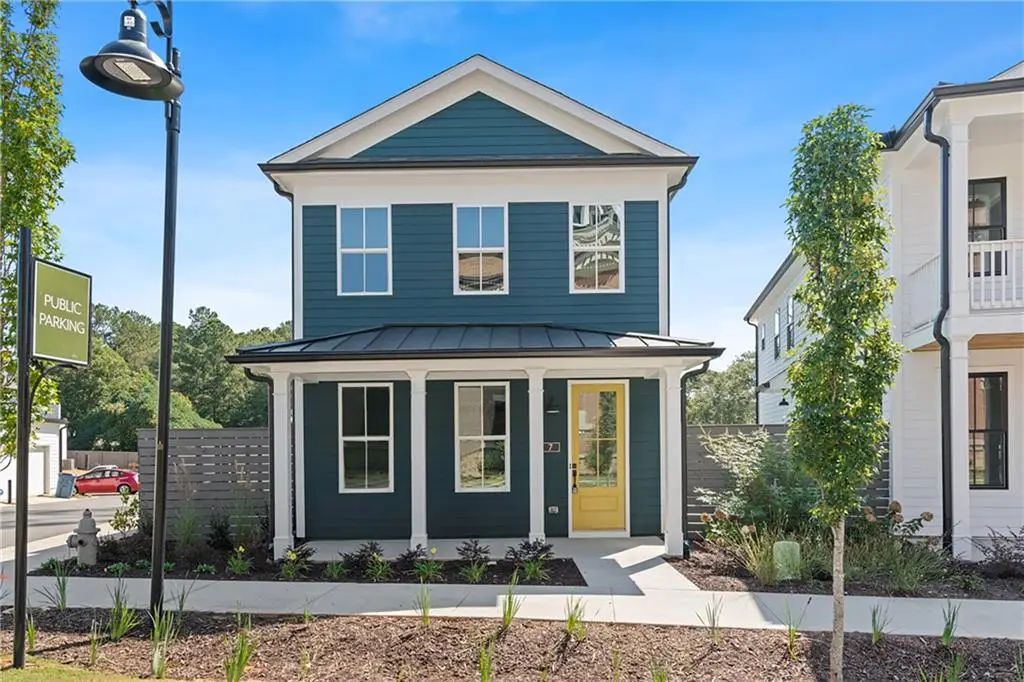
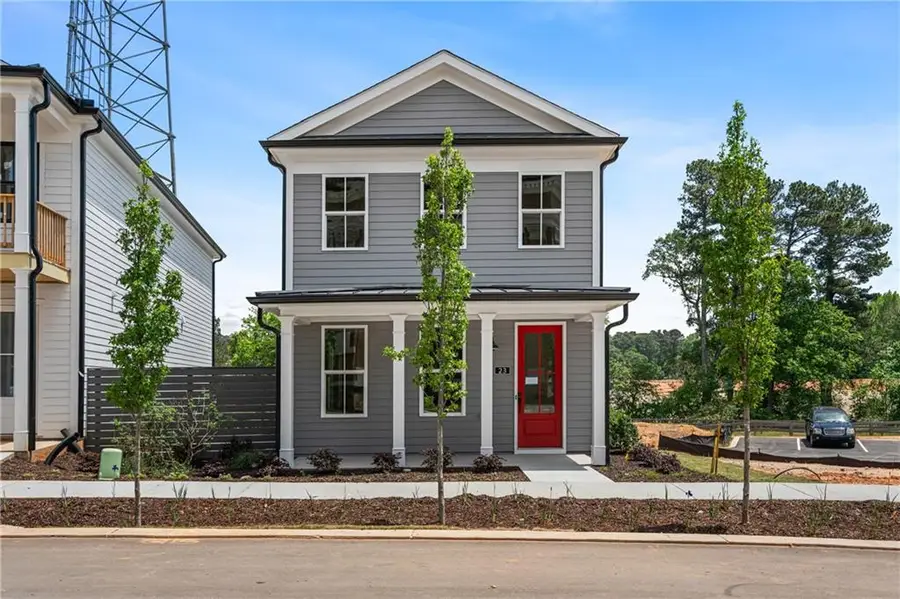
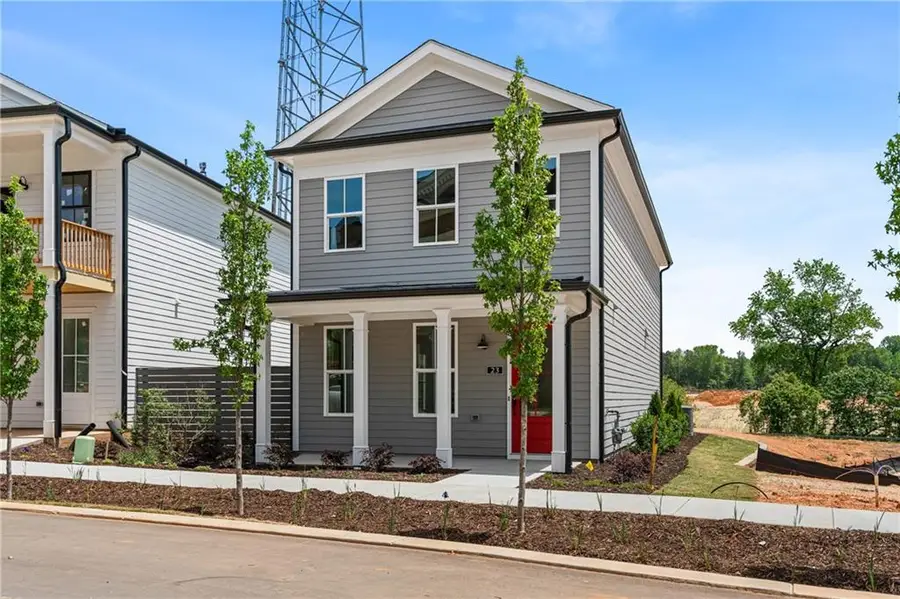
40 Spirea Way,Auburn, GA 30011
$391,900
- 3 Beds
- 3 Baths
- 1,599 sq. ft.
- Single family
- Active
Upcoming open houses
- Sat, Aug 1611:00 am - 05:00 pm
- Sun, Aug 1701:00 pm - 05:00 pm
- Tue, Aug 1911:00 am - 05:00 pm
- Thu, Aug 2111:00 am - 05:00 pm
Listed by:carrie robinson312-513-7333
Office:atlanta fine homes sotheby's international
MLS#:7492923
Source:FIRSTMLS
Price summary
- Price:$391,900
- Price per sq. ft.:$245.09
- Monthly HOA dues:$130
About this home
4.99% rate lock with preferred lender! Discover Your Dream Home! Harmony of Auburn perfectly blends modern living with a vibrant community atmosphere of single-family homes. Nestled around the exciting new city center of downtown Auburn, you can enjoy a carefree lifestyle complete with an event barn, café, community gardens, and a honey-producing apiary. These homes feature contemporary designs infused with timeless quality and charm, bathed in natural light and equipped with advanced smart technology and sustainable features. Choose from a variety of single-family homes that gracefully combine traditional charm with modern conveniences. Offering multiple floor plans tailored to your lifestyle, showcasing high-quality materials and spacious layouts. This charming "Charleston" style home features a full front porch, an open-concept floor plan is filled with sunlight and includes a chef-inspired kitchen equipped with a five-burner gas range, stainless steel appliances, upgraded soft-close cabinetry, and quartz countertops. The kitchen flows into a spacious great room with luxury vinyl plank flooring and numerous oversized windows. The owner's suite and secondary bedrooms are located on the second floor, along with a conveniently positioned laundry room. The owner's bedroom boasts an oversized walk-in closet and a spa-like ensuite bath featuring dual vanities, quartz countertops, and a generous standalone shower. Additionally, enjoy the convenience of a two-car, rear-facing attached garage. Please reference the Autry plans, lots #64-69. Several photos in this listing are virtually staged.
Contact an agent
Home facts
- Year built:2025
- Listing Id #:7492923
- Updated:August 13, 2025 at 07:38 PM
Rooms and interior
- Bedrooms:3
- Total bathrooms:3
- Full bathrooms:2
- Half bathrooms:1
- Living area:1,599 sq. ft.
Heating and cooling
- Cooling:Central Air
- Heating:Central
Structure and exterior
- Roof:Composition
- Year built:2025
- Building area:1,599 sq. ft.
Schools
- High school:Apalachee
- Middle school:Barrow - Other
- Elementary school:Auburn
Utilities
- Water:Public
- Sewer:Public Sewer
Finances and disclosures
- Price:$391,900
- Price per sq. ft.:$245.09
New listings near 40 Spirea Way
- New
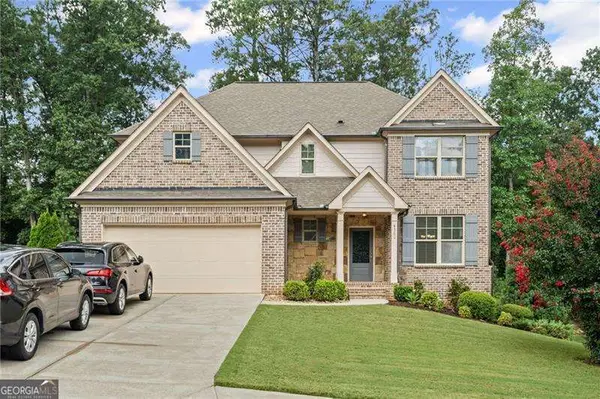 $600,000Active5 beds 4 baths3,694 sq. ft.
$600,000Active5 beds 4 baths3,694 sq. ft.4362 Orchard Grove Drive, Auburn, GA 30011
MLS# 10583995Listed by: Atlanta Communities - New
 $600,000Active5 beds 4 baths3,694 sq. ft.
$600,000Active5 beds 4 baths3,694 sq. ft.4362 Orchard Grove Drive, Auburn, GA 30011
MLS# 7632205Listed by: ATLANTA COMMUNITIES - New
 $420,000Active5 beds 4 baths2,868 sq. ft.
$420,000Active5 beds 4 baths2,868 sq. ft.3630 Tupelo Trail, Auburn, GA 30011
MLS# 7627996Listed by: LPT REALTY, LLC - New
 $325,000Active3 beds 2 baths1,588 sq. ft.
$325,000Active3 beds 2 baths1,588 sq. ft.362 Scenic Lane, Auburn, GA 30011
MLS# 10580429Listed by: Keller Williams Greater Athens - New
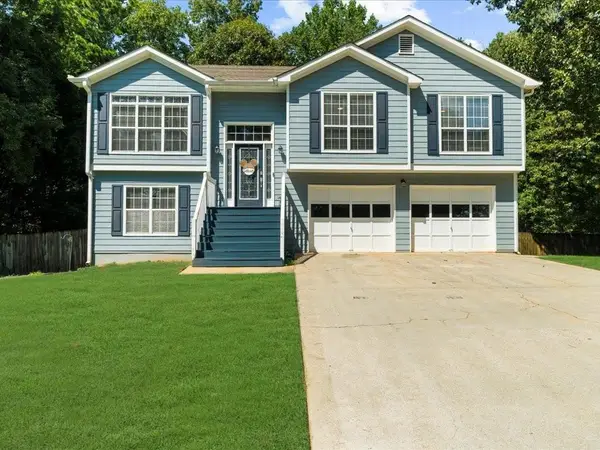 $375,000Active4 beds 3 baths2,715 sq. ft.
$375,000Active4 beds 3 baths2,715 sq. ft.1778 Wynfield Lane, Auburn, GA 30011
MLS# 7628939Listed by: KELLER WILLIAMS REALTY COMMUNITY PARTNERS - Open Sat, 2 to 4pmNew
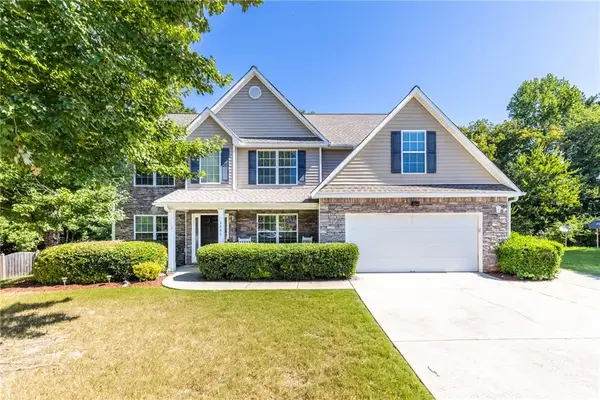 $424,000Active5 beds 3 baths3,050 sq. ft.
$424,000Active5 beds 3 baths3,050 sq. ft.3490 Garden Mist Circle, Auburn, GA 30011
MLS# 7623055Listed by: EXP REALTY, LLC. - New
 $399,000Active4 beds 3 baths
$399,000Active4 beds 3 baths4849 Lily Stem Drive, Auburn, GA 30011
MLS# 7629206Listed by: EXP REALTY, LLC. - New
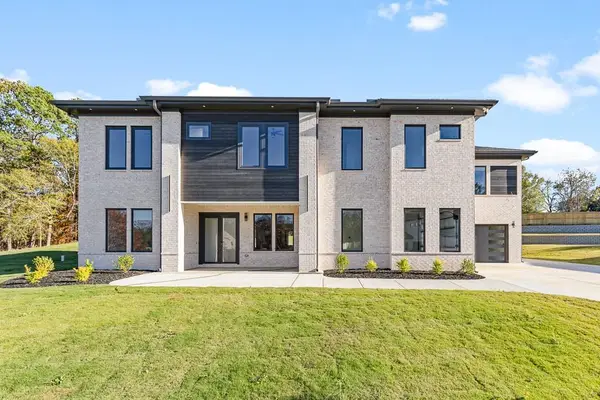 $1,248,800Active5 beds 7 baths5,600 sq. ft.
$1,248,800Active5 beds 7 baths5,600 sq. ft.555 Versailles Drive, Auburn, GA 30011
MLS# 7629133Listed by: CHATEAU ELAN REALTY - New
 $595,950Active4 beds 5 baths3,646 sq. ft.
$595,950Active4 beds 5 baths3,646 sq. ft.1267 Clear Stream Ridge, Auburn, GA 30011
MLS# 7628572Listed by: KELLER WILLIAMS REALTY ATL PARTNERS - New
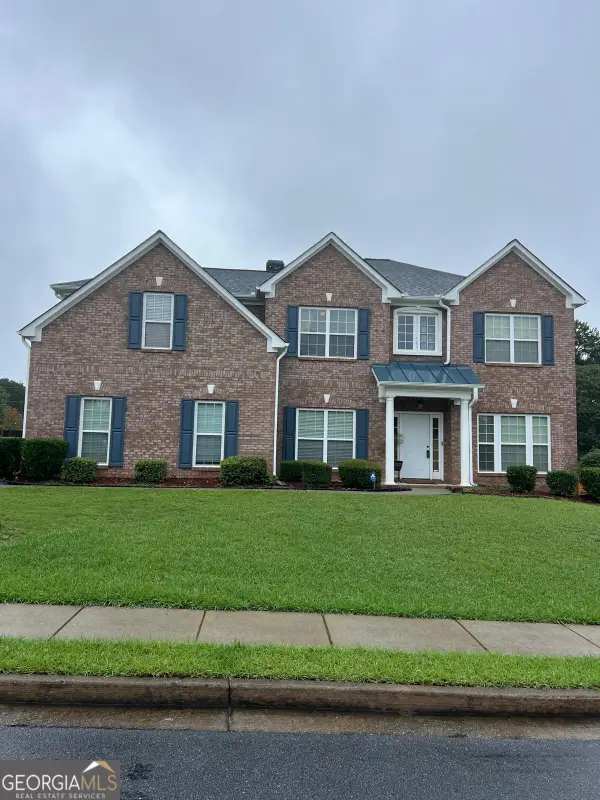 $517,500Active5 beds 4 baths3,682 sq. ft.
$517,500Active5 beds 4 baths3,682 sq. ft.3669 Tupelo Trail, Auburn, GA 30011
MLS# 10579280Listed by: Savoia Realty
