4979 Lily Stem Drive, Auburn, GA 30011
Local realty services provided by:ERA Towne Square Realty, Inc.
4979 Lily Stem Drive,Auburn, GA 30011
$415,000
- 4 Beds
- 3 Baths
- 2,784 sq. ft.
- Single family
- Active
Listed by: kelly hardnett
Office: kelly realty group llc
MLS#:10604011
Source:METROMLS
Price summary
- Price:$415,000
- Price per sq. ft.:$149.07
About this home
Beautiful and very well-maintained home located in sought after Community of Flowery Branch Crossing. Enjoy spending time out on the covered front porch or the private and fenced in backyard. This immaculate property offers 4 bedrooms and 3 full baths, including a guest bedroom on the main level. The main level also offers a two-story foyer, a formal living room, formal dining room, a great room with fireplace and an eat-in kitchen. The kitchen features granite countertops, marble backsplash, stainless steel appliances and a kitchen island offering extra counter space. The upper level features a loft with LVP flooring, a laundry room and three additional bedrooms, including a massive Master Suite with sitting room and vaulted ceilings. The Master Bath offers a double vanity with granite countertops, a garden tub with separate shower and a large walk-in closet. Call to schedule your showing today!
Contact an agent
Home facts
- Year built:2005
- Listing ID #:10604011
- Updated:December 30, 2025 at 11:51 AM
Rooms and interior
- Bedrooms:4
- Total bathrooms:3
- Full bathrooms:3
- Living area:2,784 sq. ft.
Heating and cooling
- Cooling:Ceiling Fan(s), Central Air
- Heating:Central, Forced Air
Structure and exterior
- Roof:Composition
- Year built:2005
- Building area:2,784 sq. ft.
- Lot area:0.12 Acres
Schools
- High school:Mill Creek
- Middle school:Frank N Osborne
- Elementary school:Duncan Creek
Utilities
- Water:Public, Water Available
- Sewer:Public Sewer, Sewer Available, Sewer Connected
Finances and disclosures
- Price:$415,000
- Price per sq. ft.:$149.07
- Tax amount:$5,329 (2024)
New listings near 4979 Lily Stem Drive
- New
 $349,000Active3 beds 2 baths2,773 sq. ft.
$349,000Active3 beds 2 baths2,773 sq. ft.150 Elkgrove Drive, Auburn, GA 30011
MLS# 10662160Listed by: Crye-Leike Realtors - New
 $529,900Active4 beds 3 baths3,056 sq. ft.
$529,900Active4 beds 3 baths3,056 sq. ft.5377 Fountainhead Lane, Auburn, GA 30011
MLS# 10661861Listed by: Virtual Properties Realty.com - New
 $475,000Active4 beds 3 baths3,216 sq. ft.
$475,000Active4 beds 3 baths3,216 sq. ft.1525 Wynfield Dr, Auburn, GA 30011
MLS# 10661500Listed by: Virtual Properties Realty.com - Coming Soon
 $1,039,000Coming Soon4 beds 5 baths
$1,039,000Coming Soon4 beds 5 baths153 Deer Canyon Drive, Auburn, GA 30011
MLS# 10661167Listed by: Virtual Properties Realty.com - New
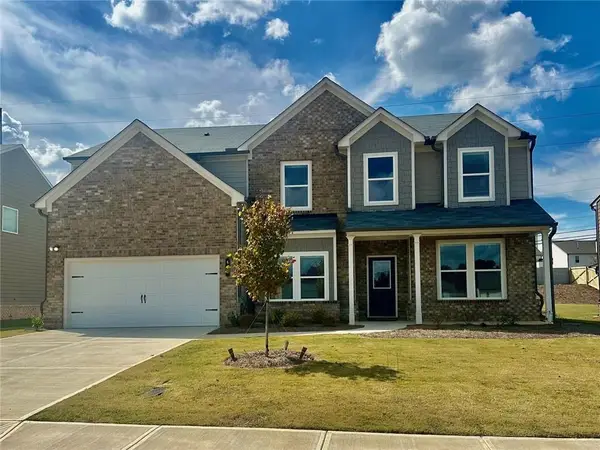 $449,990Active5 beds 3 baths3,129 sq. ft.
$449,990Active5 beds 3 baths3,129 sq. ft.636 Rodeo Drive, Auburn, GA 30011
MLS# 7694818Listed by: PARK PLACE BROKERS - New
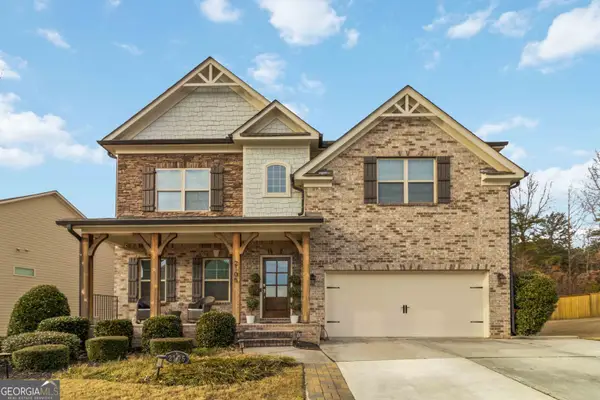 $749,900Active4 beds 5 baths5,906 sq. ft.
$749,900Active4 beds 5 baths5,906 sq. ft.2105 Woodmarsh Circle, Auburn, GA 30011
MLS# 10661052Listed by: Hunter International Realty - New
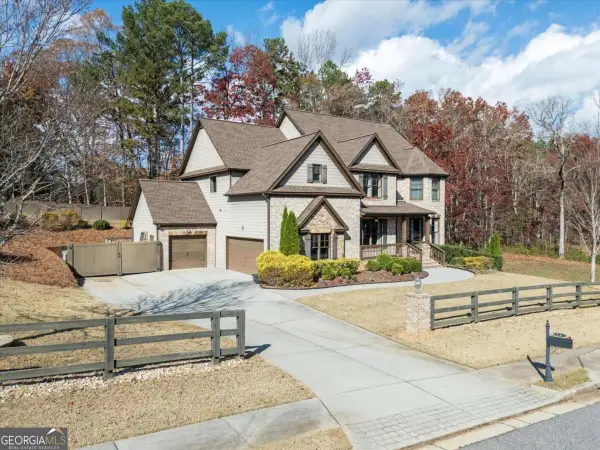 $639,000Active5 beds 4 baths3,900 sq. ft.
$639,000Active5 beds 4 baths3,900 sq. ft.3740 Tupelo Trail, Auburn, GA 30011
MLS# 10660857Listed by: Virtual Properties Realty.Net - New
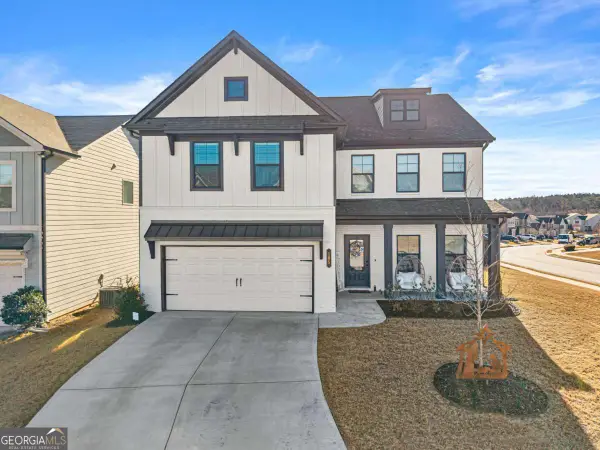 $483,000Active5 beds 4 baths2,800 sq. ft.
$483,000Active5 beds 4 baths2,800 sq. ft.185 Auburn Crossing Drive, Auburn, GA 30011
MLS# 10660873Listed by: Heartland Real Estate 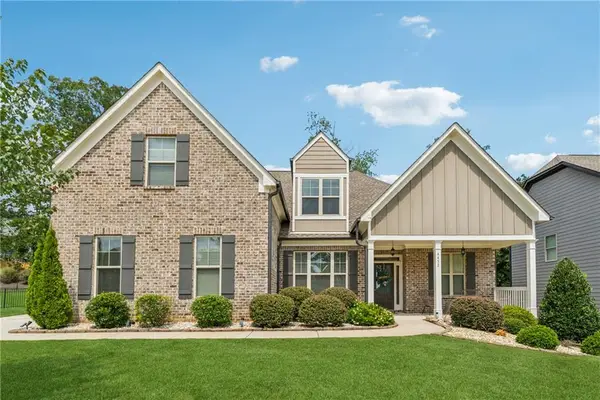 $550,000Active4 beds 4 baths3,031 sq. ft.
$550,000Active4 beds 4 baths3,031 sq. ft.4452 Orchard Grove Drive, Auburn, GA 30011
MLS# 7644496Listed by: DRAKE REALTY OF GA, INC. $300,000Active3 beds 2 baths1,242 sq. ft.
$300,000Active3 beds 2 baths1,242 sq. ft.325 Timberridge Lane, Auburn, GA 30011
MLS# 10659806Listed by: Keller Williams Rlty.North Atl
