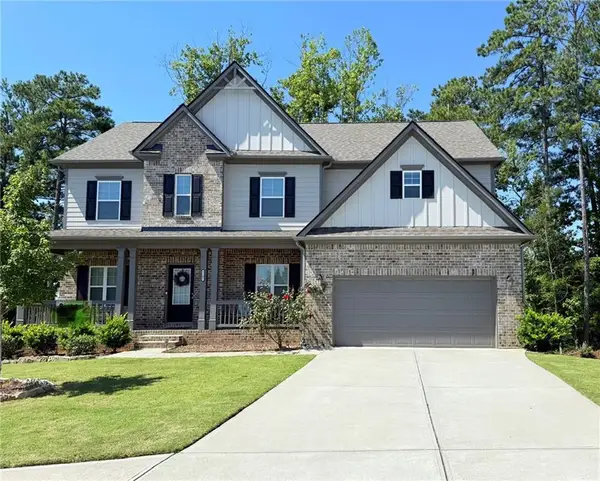5171 Woodline Circle, Auburn, GA 30011
Local realty services provided by:ERA Towne Square Realty, Inc.
5171 Woodline Circle,Auburn, GA 30011
$529,000
- 4 Beds
- 4 Baths
- - sq. ft.
- Single family
- Active
Listed by: sang kyung lee
Office: c land realty co
MLS#:10637810
Source:METROMLS
Price summary
- Price:$529,000
- Monthly HOA dues:$56.25
About this home
Welcome to a home that offers everything, space, views, and a top location. This stunning, move-in-ready property is located in the highly-rated Mill Creek School District, serving the Buford and Auburn areas. Inside, you'll find 4 bedrooms, plus two valuable flexible rooms, the main level office and the upstairs loft, easily converting to additional guest suites. The beautiful open kitchen is equipped with Granite countertops, stainless steel appliances, and a gorgeous oversized island. The expansive views are breathtaking, and the view from the kitchen's breakfast nook is truly spectacular, like dining with a restaurant-quality vista. Your location is unbeatable. You'll appreciate the close proximity to Mulberry Park, which is excellent for walking and outdoor exercise. You are also minutes from shopping centers near Highways 120 and 126, and close to the world-class Chateau Elan Winery and Golf Course. Finally, the unfinished basement is fully prepped, waiting for your personal design. A perfect home, premier schools, and an ideal setting. See the potential for yourself.
Contact an agent
Home facts
- Year built:2023
- Listing ID #:10637810
- Updated:December 21, 2025 at 11:42 AM
Rooms and interior
- Bedrooms:4
- Total bathrooms:4
- Full bathrooms:4
Heating and cooling
- Cooling:Electric
- Heating:Natural Gas
Structure and exterior
- Roof:Composition
- Year built:2023
- Lot area:0.24 Acres
Schools
- High school:Mill Creek
- Middle school:Frank N Osborne
- Elementary school:Duncan Creek
Utilities
- Water:Public, Water Available
- Sewer:Public Sewer, Sewer Available
Finances and disclosures
- Price:$529,000
- Tax amount:$8,599 (2025)
New listings near 5171 Woodline Circle
- New
 $300,000Active3 beds 2 baths1,242 sq. ft.
$300,000Active3 beds 2 baths1,242 sq. ft.325 Timberridge Lane, Auburn, GA 30011
MLS# 7689013Listed by: KELLER WILLIAMS NORTH ATLANTA - New
 $369,900Active4 beds 3 baths2,364 sq. ft.
$369,900Active4 beds 3 baths2,364 sq. ft.416 Shoshone Court, Auburn, GA 30011
MLS# 7694055Listed by: AGENTS REALTY, LLC - New
 $500,000Active4 beds 3 baths2,656 sq. ft.
$500,000Active4 beds 3 baths2,656 sq. ft.5590 Wheeler Ridge Road, Auburn, GA 30011
MLS# 7693907Listed by: KELLER WILLIAMS REALTY ATLANTA PARTNERS - New
 $615,000Active5 beds 4 baths3,044 sq. ft.
$615,000Active5 beds 4 baths3,044 sq. ft.1466 Maston Road, Auburn, GA 30011
MLS# 10659078Listed by: BHGRE Metro Brokers - Open Sun, 2 to 5pmNew
 $325,000Active3 beds 2 baths1,446 sq. ft.
$325,000Active3 beds 2 baths1,446 sq. ft.370 Ridgeview Drive, Auburn, GA 30011
MLS# 7692412Listed by: KELLER WILLIAMS REALTY ATLANTA PARTNERS - New
 $290,000Active3 beds 3 baths1,590 sq. ft.
$290,000Active3 beds 3 baths1,590 sq. ft.32 S Auburn Landing Place, Auburn, GA 30011
MLS# 7692261Listed by: ALLTRUST REALTY, INC. - New
 $319,990Active3 beds 2 baths1,312 sq. ft.
$319,990Active3 beds 2 baths1,312 sq. ft.1528 Willow Gate Way, Auburn, GA 30011
MLS# 10656690Listed by: RAC Properties of Athens, Inc. - New
 $629,000Active5 beds 3 baths3,248 sq. ft.
$629,000Active5 beds 3 baths3,248 sq. ft.5101 Woodline View Circle, Auburn, GA 30011
MLS# 7691637Listed by: ATLANTA REALTY GLOBAL, LLC. - New
 $415,000Active4 beds 3 baths2,788 sq. ft.
$415,000Active4 beds 3 baths2,788 sq. ft.206 Auburn Crossing Drive, Auburn, GA 30011
MLS# 7691500Listed by: PEND REALTY, LLC. - New
 $495,000Active5 beds 3 baths2,879 sq. ft.
$495,000Active5 beds 3 baths2,879 sq. ft.3399 In Bloom Way, Auburn, GA 30011
MLS# 10656419Listed by: BHGRE Metro Brokers
