522 Eagles Nest Circle, Auburn, GA 30011
Local realty services provided by:ERA Sunrise Realty
522 Eagles Nest Circle,Auburn, GA 30011
$469,900
- 4 Beds
- 4 Baths
- 2,706 sq. ft.
- Single family
- Active
Listed by: porter williams team
Office: berkshire hathaway homeservices georgia properties
MLS#:10612442
Source:METROMLS
Price summary
- Price:$469,900
- Price per sq. ft.:$173.65
- Monthly HOA dues:$54.17
About this home
BETTER THAN NEW! THIS STUNNING BARNSLEY FLOOR PLAN BY RICHARDSON HOUSING GROUP OFFERS 4 BEDROOMS, 3.5 BATHS, AND THOUGHTFUL DESIGN THROUGHOUT. STEP INSIDE TO FIND A VERSATILE FLEX ROOM OR OFFICE JUST OFF THE FOYER, CREATING A WARM AND FUNCTIONAL ENTRY. THE HEART OF THE HOME IS THE OPEN-CONCEPT KITCHEN AND GREAT ROOM, PERFECT FOR GATHERINGS AND EVERYDAY LIVING. THE KITCHEN IS A SHOWSTOPPER - FEATURING A LARGE ISLAND WITH PENDANT LIGHTING, A FIRECLAY FARMHOUSE SINK, QUARTZ COUNTERTOPS, WHITE SHAKER STYLE CABINETRY, STAINLESS STEEL APPLIANCES, A DOUBLE OVEN RANGE, AND AN OVERSIZED PANTRY YOU'LL LOVE! UPSTAIRS, RETREAT TO THE LUXURIOUS OWNER'S SUITE WITH AN EXPANSIVE BEDROOM, SITTING ROOM, TWO LARGE CUSTOM CLOSETS, AND A SPA-LIKE BATH WITH A MASSIVE TILED SHOWER, DUAL VANITIES WITH QUARTZ COUNTERTOPS AND ELEGANT TILE FLOORS. SECONDARY BEDROOMS ENJOY TWO FULL BATHS, EACH WITH STEEL TUBS, TILED WALLS AND FLOORS. UPGRADES ABOUND: LVP HARDWOOD LIKE FLOORING THROUGHOUT THE MAIN LEVEL, OAK - STAINED HARDWOOD STAIRS, A BRICK HEARTH FIREPLACE AND A RELAXING COVERED BACK PORCH OVERLOOKING WOODED VIEWS - A RARE FIND IN THE COMMUNITY. AT THE ENCLAVE AT BROOKSIDE CROSSING, ENJOY RESORT - STYLE AMENITIES: TENNIS AND PICKLE BALL COURTS, BASKETBALL, PLAYGROUND, GRILLING STATION, FIRE PIT, AND POOL. ALL THIS WITH QUICK ACCESS TO I-85, MALL OF GEORGIA, AND MORE! DONT MISS YOUR CHANCE TO OWN THIS EXCEPTIONAL HOME.
Contact an agent
Home facts
- Year built:2022
- Listing ID #:10612442
- Updated:February 13, 2026 at 11:43 AM
Rooms and interior
- Bedrooms:4
- Total bathrooms:4
- Full bathrooms:3
- Half bathrooms:1
- Living area:2,706 sq. ft.
Heating and cooling
- Cooling:Ceiling Fan(s), Central Air
- Heating:Central, Electric
Structure and exterior
- Roof:Composition
- Year built:2022
- Building area:2,706 sq. ft.
- Lot area:0.19 Acres
Schools
- High school:Dacula
- Middle school:Dacula
- Elementary school:Mulberry
Utilities
- Water:Public, Water Available
- Sewer:Public Sewer, Sewer Available
Finances and disclosures
- Price:$469,900
- Price per sq. ft.:$173.65
- Tax amount:$6,946 (2024)
New listings near 522 Eagles Nest Circle
- New
 $498,000Active4 beds 4 baths2,780 sq. ft.
$498,000Active4 beds 4 baths2,780 sq. ft.1576 Maston Road, Auburn, GA 30011
MLS# 10689970Listed by: Chapman Hall Professionals Realty - New
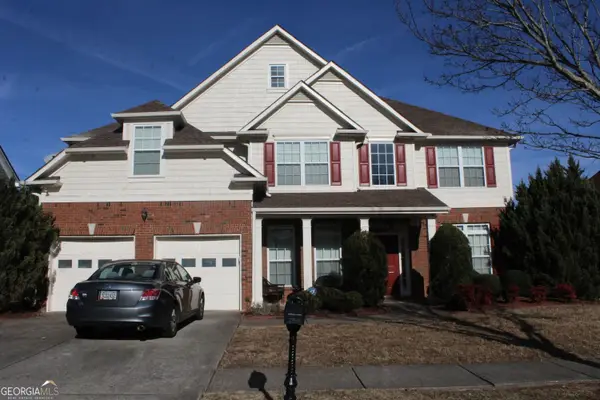 $449,000Active5 beds 4 baths2,920 sq. ft.
$449,000Active5 beds 4 baths2,920 sq. ft.951 Rock Elm Drive, Auburn, GA 30011
MLS# 10689725Listed by: BHGRE Metro Brokers - New
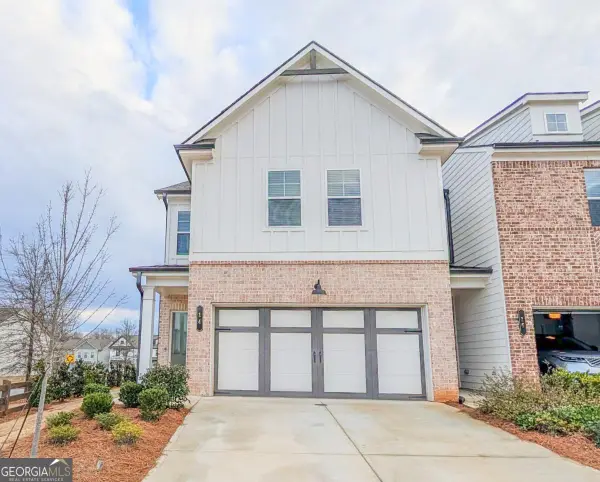 $375,000Active3 beds 3 baths
$375,000Active3 beds 3 baths14 Depot Landing Road, Auburn, GA 30011
MLS# 10689688Listed by: Virtual Properties Realty.com - Coming Soon
 $275,000Coming Soon3 beds 1 baths
$275,000Coming Soon3 beds 1 baths46 Mount Moriah Road, Auburn, GA 30011
MLS# 10688614Listed by: Mark Spain Real Estate - New
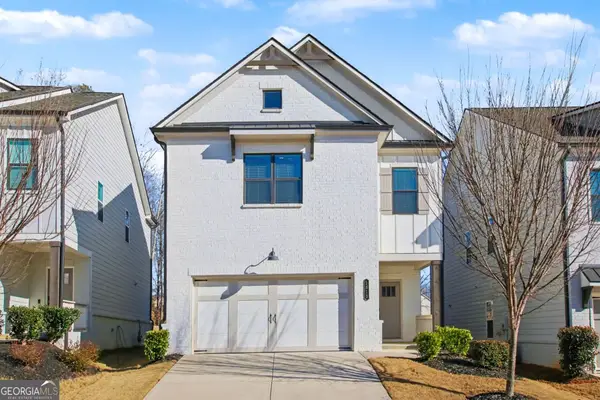 $485,000Active4 beds 4 baths2,328 sq. ft.
$485,000Active4 beds 4 baths2,328 sq. ft.1813 Westfall Landing, Auburn, GA 30011
MLS# 10688215Listed by: Mark Spain Real Estate - New
 $309,900Active3 beds 3 baths1,818 sq. ft.
$309,900Active3 beds 3 baths1,818 sq. ft.402 Auburn Valley Way, Auburn, GA 30011
MLS# 7716571Listed by: ALL CHOICES REALTY, LLC. - Open Fri, 4 to 6pmNew
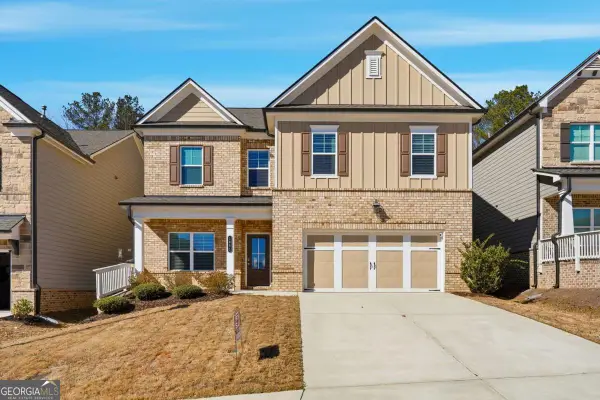 $499,000Active4 beds 3 baths2,508 sq. ft.
$499,000Active4 beds 3 baths2,508 sq. ft.1691 Branthaven Lane, Auburn, GA 30011
MLS# 10687926Listed by: RE/MAX Center - New
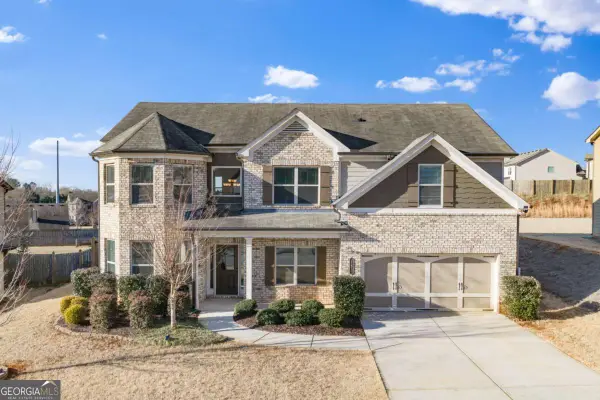 $475,000Active5 beds 3 baths3,196 sq. ft.
$475,000Active5 beds 3 baths3,196 sq. ft.1175 Scarlet Sage Circle, Auburn, GA 30011
MLS# 10687517Listed by: Keller Williams Realty Consultants - Open Sat, 2 to 4pmNew
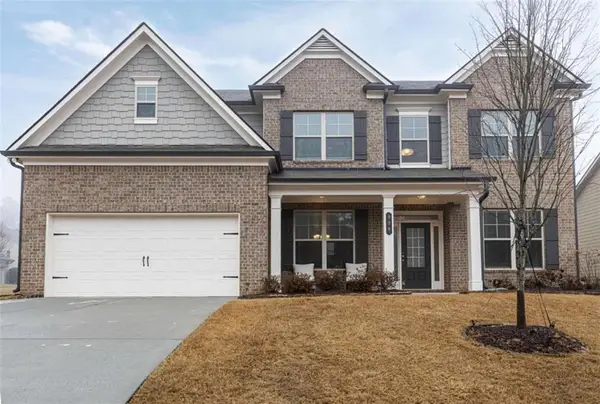 $510,000Active5 beds 4 baths3,295 sq. ft.
$510,000Active5 beds 4 baths3,295 sq. ft.999 W Union Grove Circle W, Auburn, GA 30011
MLS# 7715930Listed by: KELLER WILLIAMS REALTY WEST ATLANTA - New
 $275,000Active2 beds 1 baths936 sq. ft.
$275,000Active2 beds 1 baths936 sq. ft.441 Wages Road, Auburn, GA 30011
MLS# 10687061Listed by: Mark Spain Real Estate

