5779 Wheeler Ridge Road, Auburn, GA 30011
Local realty services provided by:ERA Sunrise Realty
Listed by: stephanie beckwith
Office: redfin corporation
MLS#:10629265
Source:METROMLS
Price summary
- Price:$540,000
- Price per sq. ft.:$176.7
- Monthly HOA dues:$66.67
About this home
Lovely home with a welcoming front porch and bright spaces throughout! Step inside to discover beautiful, easy-to-maintain wood floors that flow throughout the main level living areas. The formal dining room is perfect for entertaining with lots of natural light. The bright open-concept living room features a cozy fireplace, creating an inviting atmosphere for relaxing or entertaining. The on-trend kitchen is a true showpiece, complete with a spacious island with seating, stone countertops, white cabinetry, stylish tile backsplash, and stainless steel appliances. A bright breakfast room overlooks the private backyard, offering peaceful views while you enjoy your morning coffee. A main-level bedroom with an en-suite bath provides the perfect guest or MIL suite-or a comfortable home office setup. Upstairs, a versatile loft offers additional living space, perfect for a media room, play area, or quiet retreat. The oversized primary suite is a relaxing haven, featuring an en-suite bath with dual sinks, a soaking tub, separate glass-enclosed shower, and a large walk-in closet. Three additional bedrooms with generous closets and a full bath with dual sinks ensure plenty of room for everyone! The upstairs laundry room adds extra convenience. Step outside to the backyard patio, ideal for grilling, entertaining, or simply enjoying the wooded views and open green space. Enjoy community amenities including a clubhouse, swimming pool, tennis courts, playground, and park. Conveniently located near I-85, you'll enjoy easy access to shopping, dining, and entertainment options close by. Book your tour today!
Contact an agent
Home facts
- Year built:2022
- Listing ID #:10629265
- Updated:February 13, 2026 at 11:43 AM
Rooms and interior
- Bedrooms:5
- Total bathrooms:3
- Full bathrooms:3
- Living area:3,056 sq. ft.
Heating and cooling
- Cooling:Ceiling Fan(s), Central Air
- Heating:Central
Structure and exterior
- Roof:Composition
- Year built:2022
- Building area:3,056 sq. ft.
- Lot area:0.16 Acres
Schools
- High school:Mill Creek
- Middle school:Frank N Osborne
- Elementary school:Duncan Creek
Utilities
- Water:Public, Water Available
- Sewer:Public Sewer, Sewer Available
Finances and disclosures
- Price:$540,000
- Price per sq. ft.:$176.7
- Tax amount:$7,191 (2024)
New listings near 5779 Wheeler Ridge Road
- New
 $498,000Active4 beds 4 baths2,780 sq. ft.
$498,000Active4 beds 4 baths2,780 sq. ft.1576 Maston Road, Auburn, GA 30011
MLS# 10689970Listed by: Chapman Hall Professionals Realty - New
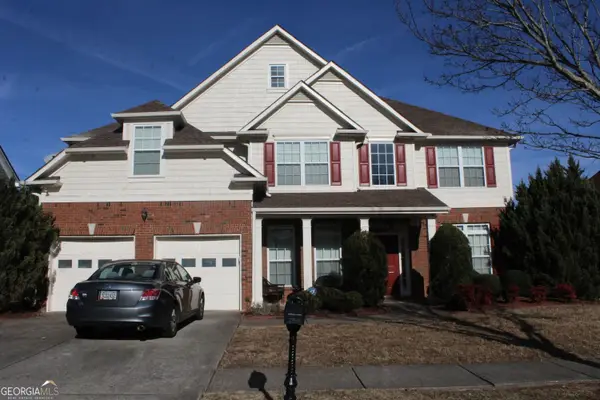 $449,000Active5 beds 4 baths2,920 sq. ft.
$449,000Active5 beds 4 baths2,920 sq. ft.951 Rock Elm Drive, Auburn, GA 30011
MLS# 10689725Listed by: BHGRE Metro Brokers - New
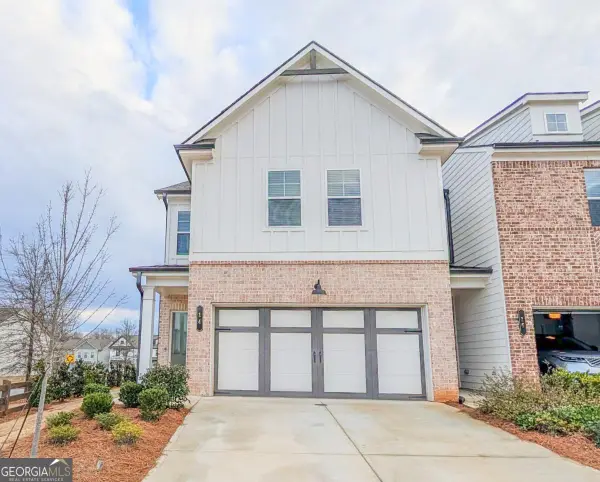 $375,000Active3 beds 3 baths
$375,000Active3 beds 3 baths14 Depot Landing Road, Auburn, GA 30011
MLS# 10689688Listed by: Virtual Properties Realty.com - Coming Soon
 $275,000Coming Soon3 beds 1 baths
$275,000Coming Soon3 beds 1 baths46 Mount Moriah Road, Auburn, GA 30011
MLS# 10688614Listed by: Mark Spain Real Estate - New
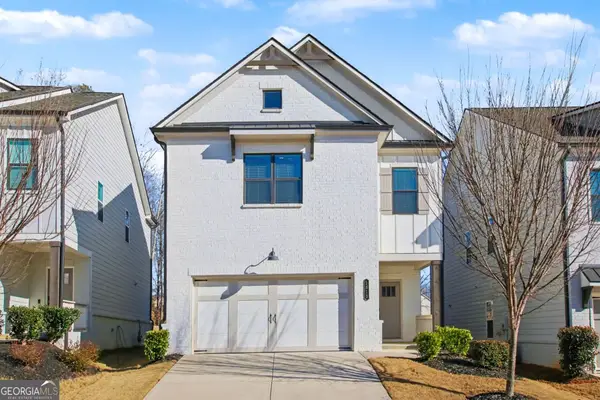 $485,000Active4 beds 4 baths2,328 sq. ft.
$485,000Active4 beds 4 baths2,328 sq. ft.1813 Westfall Landing, Auburn, GA 30011
MLS# 10688215Listed by: Mark Spain Real Estate - New
 $309,900Active3 beds 3 baths1,818 sq. ft.
$309,900Active3 beds 3 baths1,818 sq. ft.402 Auburn Valley Way, Auburn, GA 30011
MLS# 7716571Listed by: ALL CHOICES REALTY, LLC. - Open Fri, 4 to 6pmNew
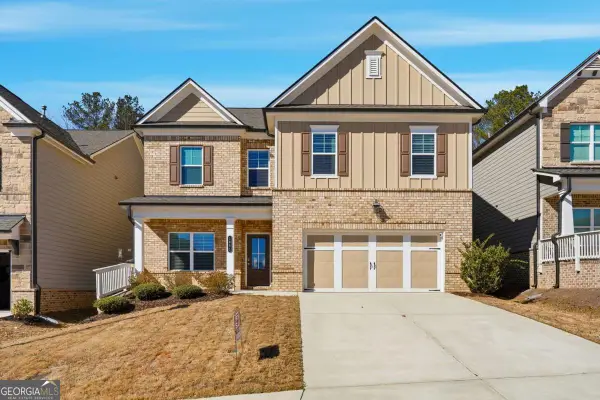 $499,000Active4 beds 3 baths2,508 sq. ft.
$499,000Active4 beds 3 baths2,508 sq. ft.1691 Branthaven Lane, Auburn, GA 30011
MLS# 10687926Listed by: RE/MAX Center - New
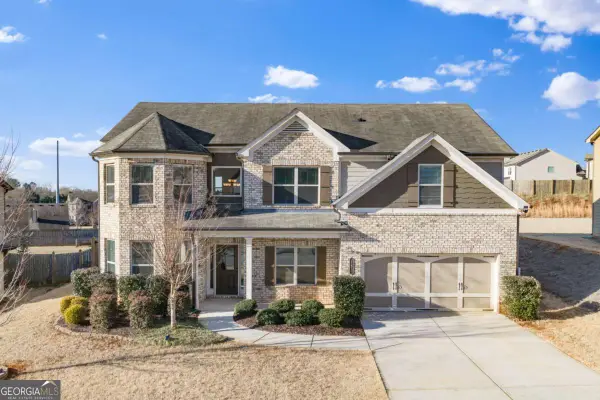 $475,000Active5 beds 3 baths3,196 sq. ft.
$475,000Active5 beds 3 baths3,196 sq. ft.1175 Scarlet Sage Circle, Auburn, GA 30011
MLS# 10687517Listed by: Keller Williams Realty Consultants - Open Sat, 2 to 4pmNew
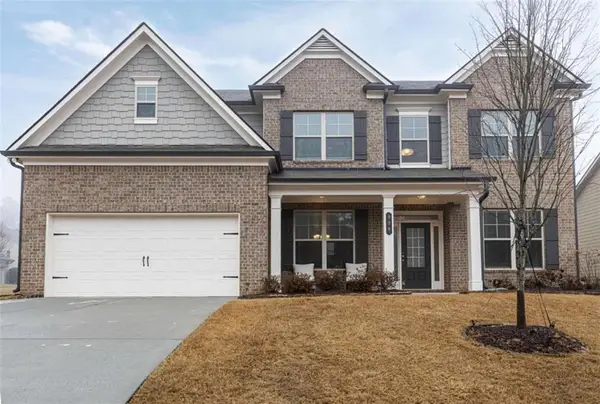 $510,000Active5 beds 4 baths3,295 sq. ft.
$510,000Active5 beds 4 baths3,295 sq. ft.999 W Union Grove Circle W, Auburn, GA 30011
MLS# 7715930Listed by: KELLER WILLIAMS REALTY WEST ATLANTA - New
 $275,000Active2 beds 1 baths936 sq. ft.
$275,000Active2 beds 1 baths936 sq. ft.441 Wages Road, Auburn, GA 30011
MLS# 10687061Listed by: Mark Spain Real Estate

