692 W Union Grove Circle, Auburn, GA 30011
Local realty services provided by:ERA Hirsch Real Estate Team
692 W Union Grove Circle,Auburn, GA 30011
$999,500
- 5 Beds
- 4 Baths
- 4,042 sq. ft.
- Single family
- Active
Listed by: meek realty group, susan meek
Office: keller williams rlty atl.partn
MLS#:10592623
Source:METROMLS
Price summary
- Price:$999,500
- Price per sq. ft.:$247.28
About this home
Nestled on 10.42 breathtaking acres, this property is a dream for nature lovers, horse enthusiasts, and those seeking a peaceful retreat. A meandering, tree-lined driveway leads you to this expansive estate, featuring pastureland, multiple barns, and versatile outbuildings. A large paved driveway provides easy access to two of the barns, making it ideal for a car enthusiast or hobby farm. The property includes a metal building with two garage doors, a concrete workshop with two garage doors, and a quintessential red horse barn, ready for your furry friends. Tucked within this picturesque setting, the home exudes Southern farmhouse charm, beginning with a welcoming wraparound front porch. Inside, the traditional floor plan offers a formal dining room, a formal living area with a fireplace, and a spacious country kitchen with TONS of counter space, a kitchen island, and views of the tranquil property beyond. A sunroom invites you to take in the stunning scenery, with easy access to the back patio for outdoor relaxation. Upstairs, the primary suite features a large en suite bath with a huge walk-in shower. Two additional bedrooms, another full bath, and an upstairs laundry room complete the upper level. The finished terrace level is perfect for multi-generational living, offering a full kitchen, laundry room, bedroom, and full bath-a fantastic opportunity for the savvy homeowner. This property offers endless possibilities for equestrian lovers, hobby farmers, or those looking for a private retreat-all while being conveniently located near area amenities but set back far enough to feel miles away from it all! PERK TEST COMPLETED
Contact an agent
Home facts
- Year built:1976
- Listing ID #:10592623
- Updated:February 14, 2026 at 11:45 AM
Rooms and interior
- Bedrooms:5
- Total bathrooms:4
- Full bathrooms:4
- Living area:4,042 sq. ft.
Heating and cooling
- Cooling:Ceiling Fan(s), Central Air
- Heating:Central
Structure and exterior
- Roof:Composition
- Year built:1976
- Building area:4,042 sq. ft.
- Lot area:10.42 Acres
Schools
- High school:Dacula
- Middle school:Dacula
- Elementary school:Mulberry
Utilities
- Water:Public, Water Available, Well
- Sewer:Septic Tank
Finances and disclosures
- Price:$999,500
- Price per sq. ft.:$247.28
- Tax amount:$7,161 (2024)
New listings near 692 W Union Grove Circle
- Coming Soon
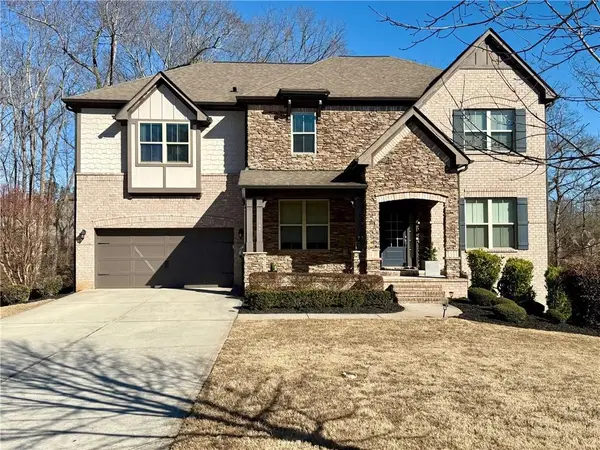 $675,000Coming Soon5 beds 4 baths
$675,000Coming Soon5 beds 4 baths1445 Highland Wood Court, Auburn, GA 30011
MLS# 7710466Listed by: KELLER WILLIAMS REALTY ATLANTA PARTNERS - Coming Soon
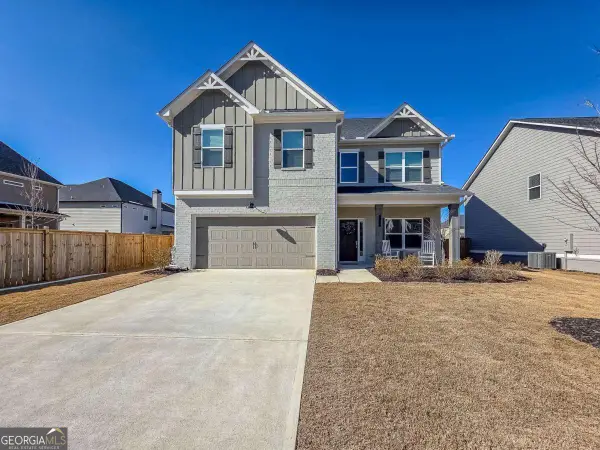 $470,000Coming Soon4 beds 4 baths
$470,000Coming Soon4 beds 4 baths800 Eagles Nest Cove, Auburn, GA 30011
MLS# 10691595Listed by: Coldwell Banker Realty - New
 $345,000Active3 beds 2 baths1,404 sq. ft.
$345,000Active3 beds 2 baths1,404 sq. ft.1269 4th Avenue, Auburn, GA 30011
MLS# 7719329Listed by: VIRTUAL PROPERTIES REALTY.COM - New
 $825,000Active7 beds 7 baths6,028 sq. ft.
$825,000Active7 beds 7 baths6,028 sq. ft.1109 Woodtrace Lane, Auburn, GA 30011
MLS# 10691253Listed by: Watson Realty Co - New
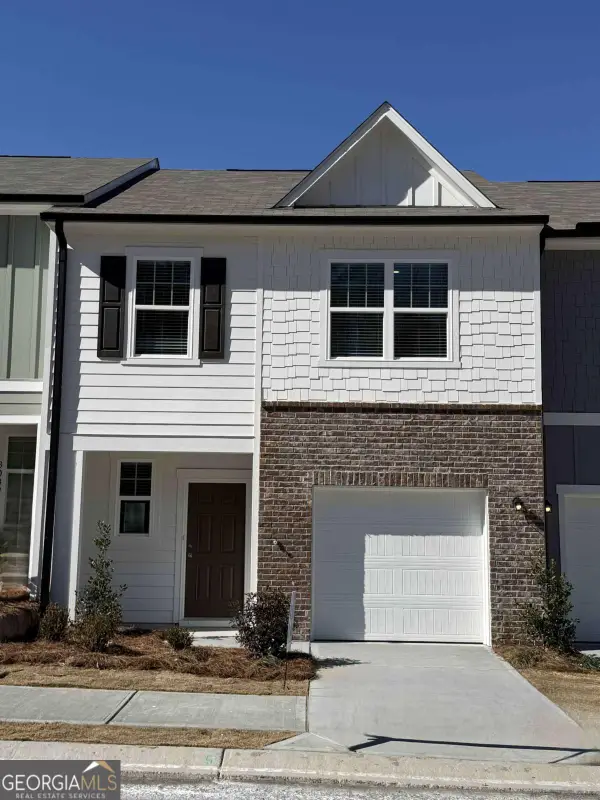 $287,990Active3 beds 3 baths1,421 sq. ft.
$287,990Active3 beds 3 baths1,421 sq. ft.3035 Gorman Drive, Auburn, GA 30011
MLS# 10691259Listed by: Starlight Homes Georgia Realty - New
 $279,990Active3 beds 3 baths1,421 sq. ft.
$279,990Active3 beds 3 baths1,421 sq. ft.2088 Emerson Drive, Auburn, GA 30011
MLS# 10691273Listed by: Starlight Homes Georgia Realty - New
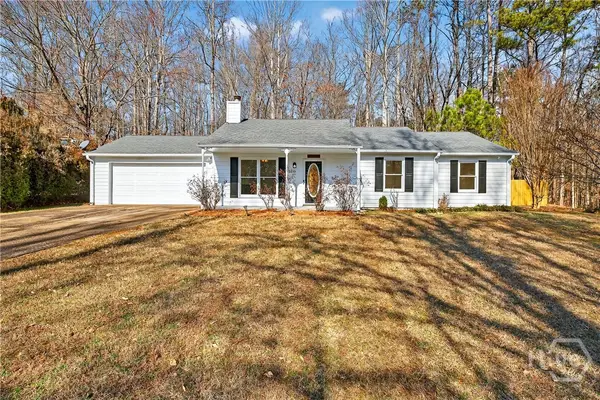 $305,000Active3 beds 2 baths1,240 sq. ft.
$305,000Active3 beds 2 baths1,240 sq. ft.1530 Willow Gate Way, Auburn, GA 30011
MLS# CL348703Listed by: KELLER WILLIAMS GREATER ATHENS - New
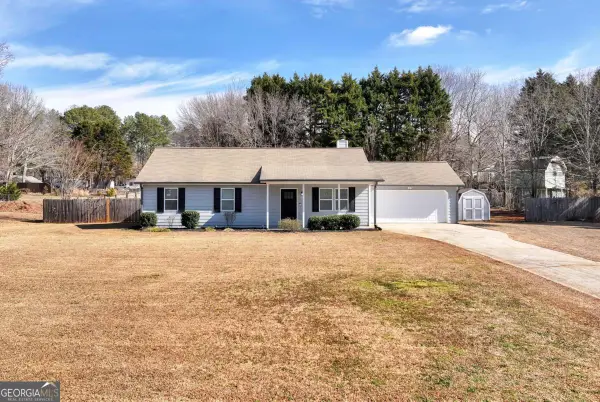 $319,995Active3 beds 2 baths
$319,995Active3 beds 2 baths486 Glen Terrace Road, Auburn, GA 30011
MLS# 10690704Listed by: Chapman Hall Realtors Professionals - New
 $498,000Active4 beds 4 baths2,780 sq. ft.
$498,000Active4 beds 4 baths2,780 sq. ft.1576 Maston Road, Auburn, GA 30011
MLS# 10689970Listed by: Chapman Hall Professionals Realty - New
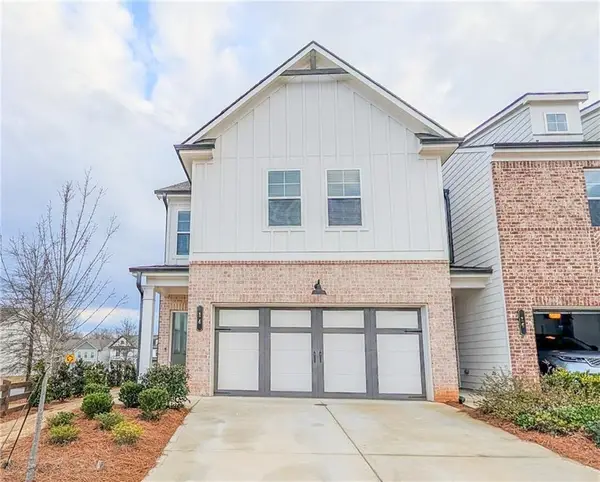 $375,000Active3 beds 3 baths2,040 sq. ft.
$375,000Active3 beds 3 baths2,040 sq. ft.14 Depot Landing Road, Auburn, GA 30011
MLS# 7717564Listed by: VIRTUAL PROPERTIES REALTY.COM

