1102 Phillips Street, Augusta, GA 30901
Local realty services provided by:ERA Sunrise Realty
1102 Phillips Street,Augusta, GA 30901
$199,900
- 4 Beds
- 2 Baths
- 2,692 sq. ft.
- Single family
- Active
Listed by: j c fagundes404-801-4141
Office: yolo realty ga, llc.
MLS#:7519490
Source:FIRSTMLS
Price summary
- Price:$199,900
- Price per sq. ft.:$74.26
About this home
Move in condition. Priced to sell: $199,900. Specs: 4 Bed | 2 Bath | ~2,812 SQFT | Incredible value-add opportunity in the Augusta Medical District. At $199,900 ($71/sqft), this property is priced significantly below the area trading range of $113-$280/sqft. This 1926 Craftsman features over 2,800 sqft of living space, 7 decorative fireplaces, and a fenced yard. Located three blocks from Augusta University Medical Center, it is perfectly situated for student housing, traveling nurse placement, or short-term rentals (previous Special Use Permit history). Nearby sales include 1116 Miller St (2,292 sqft), which closed at $258,000 in September 2025. Furniture package negotiable.
Contact an agent
Home facts
- Year built:1926
- Listing ID #:7519490
- Updated:February 10, 2026 at 02:31 PM
Rooms and interior
- Bedrooms:4
- Total bathrooms:2
- Full bathrooms:2
- Living area:2,692 sq. ft.
Heating and cooling
- Cooling:Ceiling Fan(s), Central Air, Heat Pump
- Heating:Electric
Structure and exterior
- Roof:Composition
- Year built:1926
- Building area:2,692 sq. ft.
- Lot area:0.1 Acres
Schools
- High school:Laney
- Middle school:Richmond - Other
- Elementary school:Dorothy Hains
Utilities
- Water:Public, Water Available
- Sewer:Public Sewer, Sewer Available
Finances and disclosures
- Price:$199,900
- Price per sq. ft.:$74.26
- Tax amount:$2,187 (2024)
New listings near 1102 Phillips Street
- New
 $187,900Active2 beds 2 baths1,152 sq. ft.
$187,900Active2 beds 2 baths1,152 sq. ft.107 Sibley Street, Augusta, GA 30901
MLS# 552030Listed by: BETTER HOMES & GARDENS EXECUTIVE PARTNERS - New
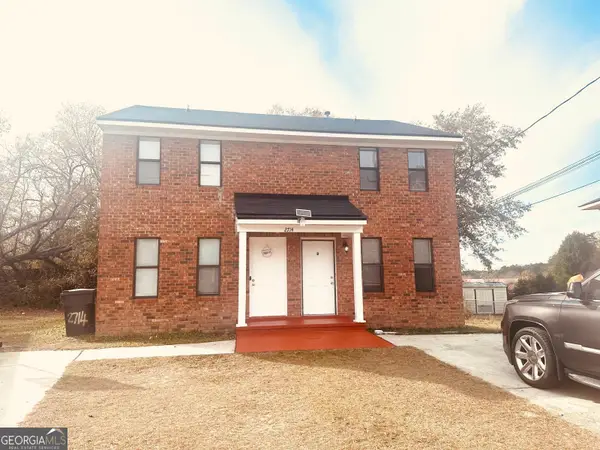 $365,000Active4 beds 4 baths
$365,000Active4 beds 4 baths2714 Blossom Drive #A & B, Augusta, GA 30906
MLS# 10689585Listed by: Epix Realty & Lending - New
 $299,000Active3 beds 2 baths1,728 sq. ft.
$299,000Active3 beds 2 baths1,728 sq. ft.1219 Winter Street, Augusta, GA 30904
MLS# 552009Listed by: RE/MAX REINVENTED - Open Sun, 2 to 4pmNew
 $215,000Active3 beds 2 baths1,445 sq. ft.
$215,000Active3 beds 2 baths1,445 sq. ft.1426 Twiggs Street, Augusta, GA 30901
MLS# 552013Listed by: MEYBOHM REAL ESTATE - EVANS - New
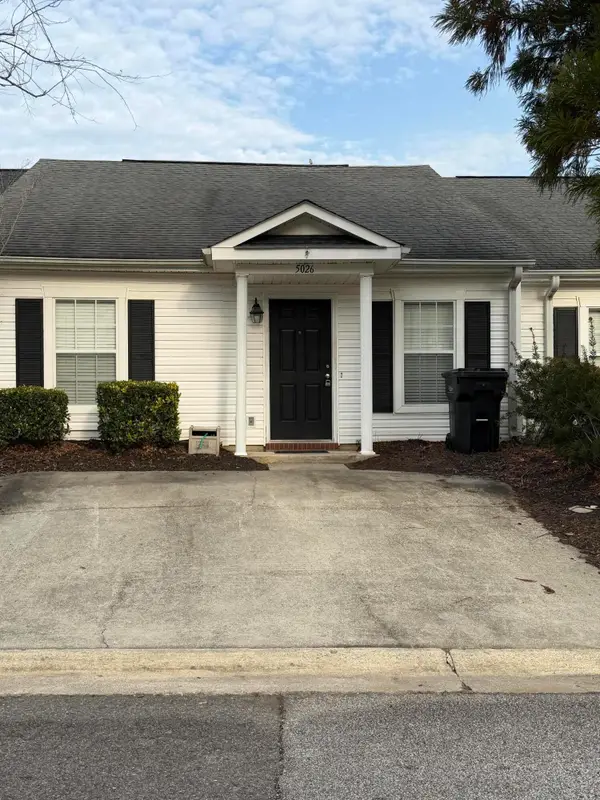 $164,900Active2 beds 2 baths1,107 sq. ft.
$164,900Active2 beds 2 baths1,107 sq. ft.5026 Wheeler Lake Road, Augusta, GA 30909
MLS# 552006Listed by: SOUTHEASTERN RESIDENTIAL, LLC - Open Sun, 1 to 3pmNew
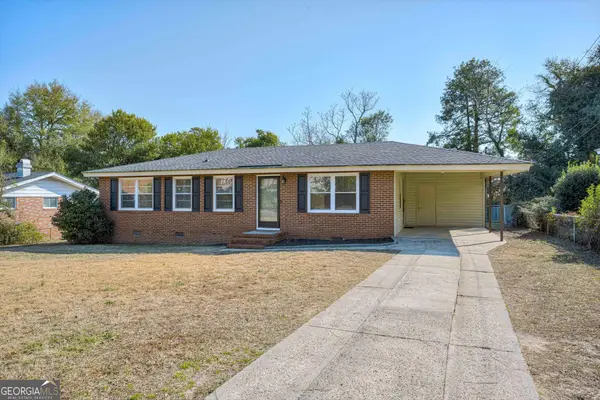 $229,900Active4 beds 2 baths1,188 sq. ft.
$229,900Active4 beds 2 baths1,188 sq. ft.2234 Lee Street, Augusta, GA 30904
MLS# 10689159Listed by: Keller Williams Augusta Partne - New
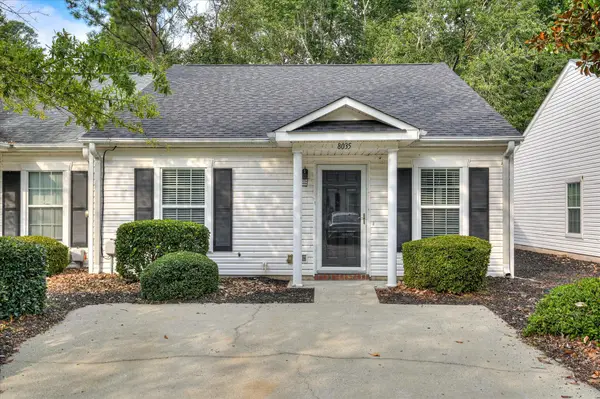 $184,900Active2 beds 2 baths1,092 sq. ft.
$184,900Active2 beds 2 baths1,092 sq. ft.8035 Reagan Circle, Augusta, GA 30909
MLS# 551994Listed by: COURSON REALTY, LLC - New
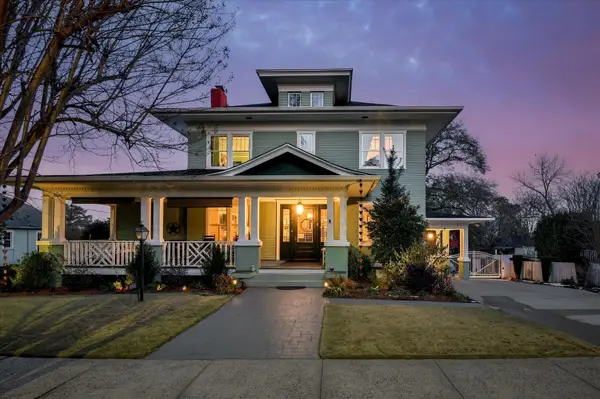 $699,900Active4 beds 3 baths3,009 sq. ft.
$699,900Active4 beds 3 baths3,009 sq. ft.956 Heard Avenue, Augusta, GA 30904
MLS# 551991Listed by: MEYBOHM REAL ESTATE - WHEELER - New
 $1,600Active3 beds 2 baths1,653 sq. ft.
$1,600Active3 beds 2 baths1,653 sq. ft.2519 Weldon Drive, Augusta, GA 30906
MLS# 551988Listed by: COURSON REALTY, LLC - New
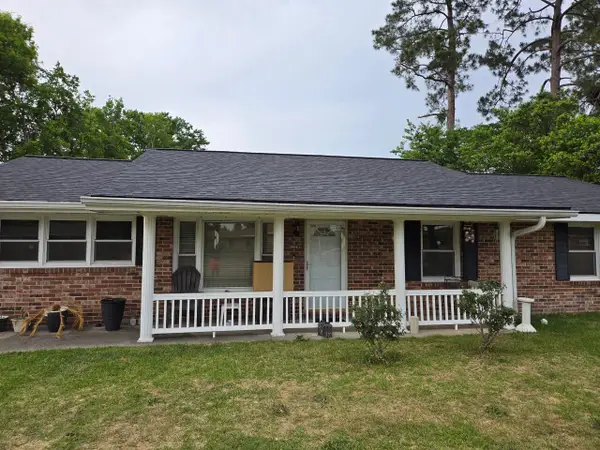 $230,000Active3 beds 2 baths1,485 sq. ft.
$230,000Active3 beds 2 baths1,485 sq. ft.1915 Preston Drive, Augusta, GA 30906
MLS# 551982Listed by: PURVIS HUGGINS REALTY

