18-Dd Elbron Drive, Augusta, GA 30909
Local realty services provided by:ERA Wilder Realty
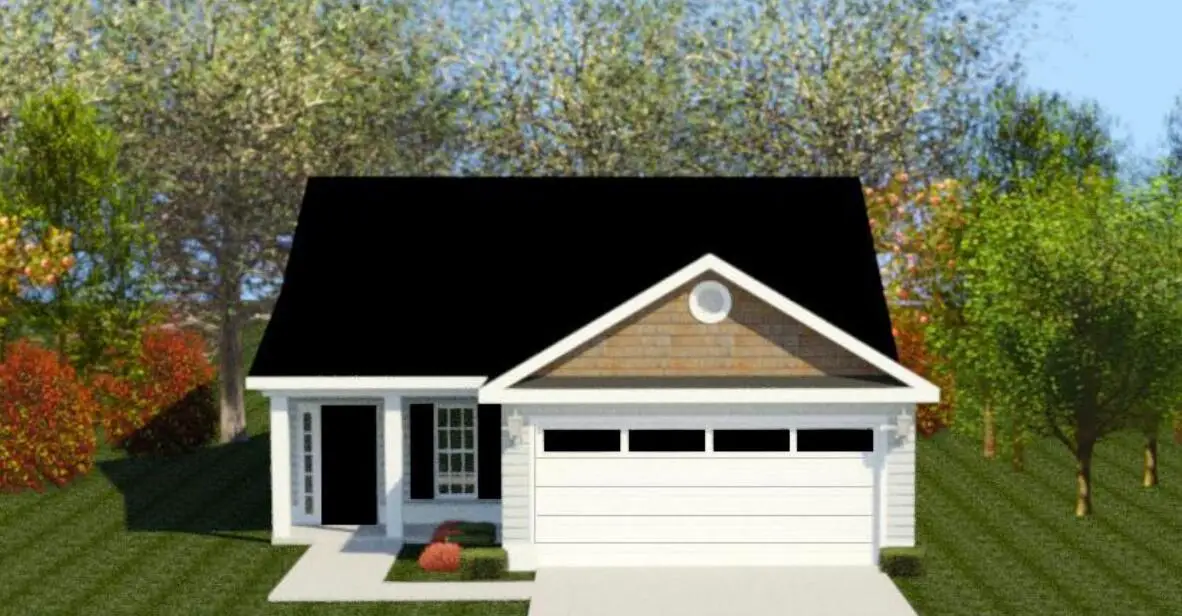
18-Dd Elbron Drive,Augusta, GA 30909
$306,900
- 3 Beds
- 2 Baths
- 1,501 sq. ft.
- Single family
- Active
Listed by:rachel harper white
Office:berkshire hathaway homeservices beazley realtors
MLS#:545255
Source:GA_GAAR
Price summary
- Price:$306,900
- Price per sq. ft.:$204.46
About this home
Welcome to Hayne's Station, one of Augusta's best communities. The Thornhill 6 plan by Bill Beazley Homes features 3 bedrooms and 2 full baths and a cozy living area and this homesite backs to protected wetlands. The inviting front porch leads into the foyer before entering the spacious great room. The open kitchen and dining area is quipped with a stainless steel smooth top, self cleaning range, energy star dishwasher and built-in microwave hood, which vents to the outside of the home. Low maintenance LVT floors flow throughout the kitchen and breakfast area. Enjoy the primary bedroom's trey ceiling with ceiling fan, generous walk-in closet and bath ensuite. This bathroom offers a double sink vanity with cultured marble countertops, Shower and linen closet. Two additional bedrooms each provide ample closet space and are prewired for ceiling fans. Inside the garage entry is a convenient bench with coat hooks and nearby is the laundry room. This home includes many energy savings features like insulated fiberglass front door, house wrap to reduce air infilltration, low-E insulted double pane windows with tilt sash, and a programmable smart thermostat. This home also includes a fenced backyard, covered back patio and 2-inch faux wood blinds on the front of the home, an Qolsys Smart Home/Security System with video doorbell, Structured Wiring System using CAT6, a programmable sprinkler system, a 10 year StrucSure Home Warranty, a one-year builder's warranty and a full-time warranty staff for your after closing needs. Our neighborhood features a Resort-style swimming pool, Junior Olympic swimming pool, sidewalks and streetlights located minutes from Fort Gordon's Gate 1, shopping, restaurants, I20, and 520. Model Home is open daily! Builder is offering an 8000 incentive that can be used towards closing costs, upgrades, or rate buy down. 625-HS-7009-00
Contact an agent
Home facts
- Year built:2025
- Listing Id #:545255
- Added:1 day(s) ago
- Updated:August 01, 2025 at 04:43 PM
Rooms and interior
- Bedrooms:3
- Total bathrooms:2
- Full bathrooms:2
- Living area:1,501 sq. ft.
Structure and exterior
- Year built:2025
- Building area:1,501 sq. ft.
Finances and disclosures
- Price:$306,900
- Price per sq. ft.:$204.46
New listings near 18-Dd Elbron Drive
- New
 $369,900Active4 beds 2 baths2,281 sq. ft.
$369,900Active4 beds 2 baths2,281 sq. ft.1337 Elbron Drive, Augusta, GA 30909
MLS# 545258Listed by: BERKSHIRE HATHAWAY HOMESERVICES BEAZLEY REALTORS - New
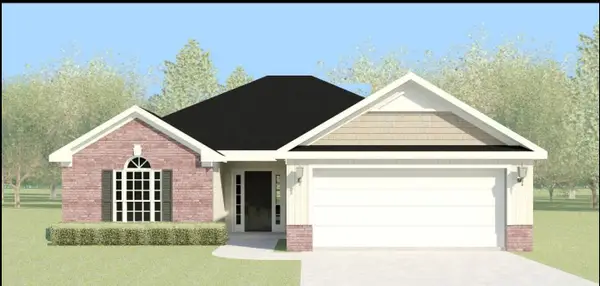 $327,900Active3 beds 2 baths1,746 sq. ft.
$327,900Active3 beds 2 baths1,746 sq. ft.1332 Elbron Drive, Augusta, GA 30909
MLS# 545261Listed by: BERKSHIRE HATHAWAY HOMESERVICES BEAZLEY REALTORS - New
 $225,000Active2 beds 2 baths1,225 sq. ft.
$225,000Active2 beds 2 baths1,225 sq. ft.1740 Verdery Street, Augusta, GA 30904
MLS# 545274Listed by: FORTH & BOUND REAL ESTATE - New
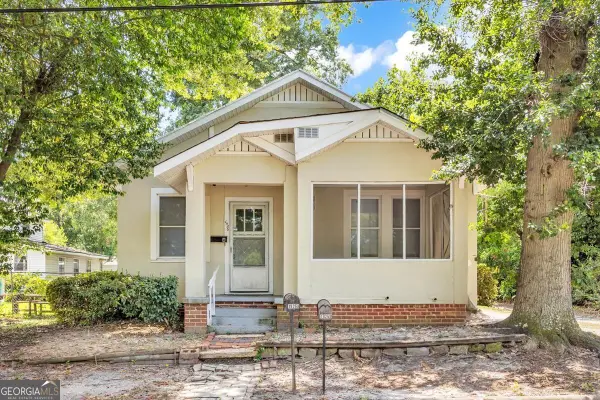 $225,000Active-- beds -- baths
$225,000Active-- beds -- baths1926 Howard Avenue, Augusta, GA 30904
MLS# 10575923Listed by: Keller Knapp, Inc - New
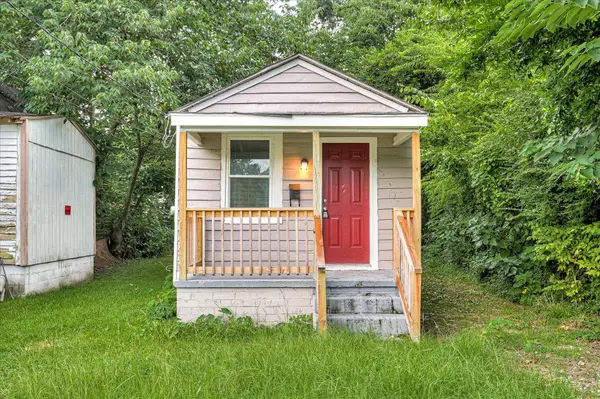 $75,000Active1 beds 1 baths464 sq. ft.
$75,000Active1 beds 1 baths464 sq. ft.30 Walker Street, Augusta, GA 30901
MLS# 545252Listed by: FIRETHORN REALTY. LLC - New
 $392,900Active4 beds 2 baths2,360 sq. ft.
$392,900Active4 beds 2 baths2,360 sq. ft.1281 Elbron Drive, Augusta, GA 30909
MLS# 545256Listed by: BERKSHIRE HATHAWAY HOMESERVICES BEAZLEY REALTORS - New
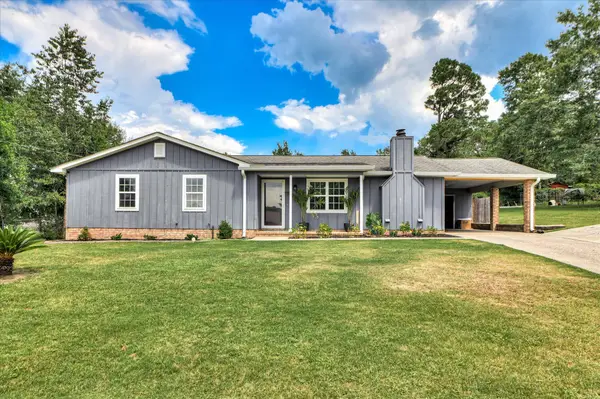 $225,000Active3 beds 2 baths1,560 sq. ft.
$225,000Active3 beds 2 baths1,560 sq. ft.4060 Burning Tree Lane, Augusta, GA 30906
MLS# 545257Listed by: THE REALTY STUDIO - New
 $327,900Active3 beds 2 baths1,746 sq. ft.
$327,900Active3 beds 2 baths1,746 sq. ft.21-Dd Elbron Drive, Augusta, GA 30909
MLS# 545260Listed by: BERKSHIRE HATHAWAY HOMESERVICES BEAZLEY REALTORS - New
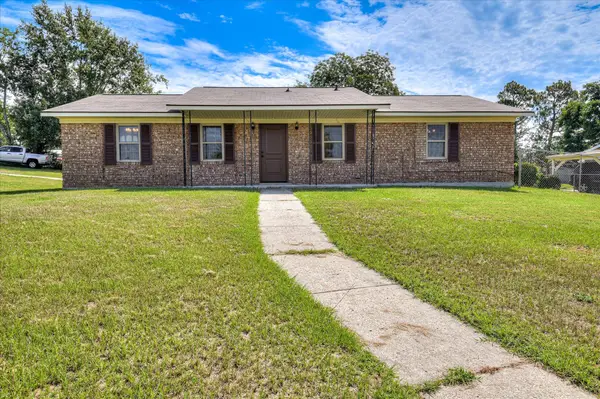 $225,000Active3 beds 1 baths1,456 sq. ft.
$225,000Active3 beds 1 baths1,456 sq. ft.2538 E Kensington Drive, Augusta, GA 30906
MLS# 545243Listed by: NEXT MOVE REAL ESTATE, LLC
