2032 Pheasant Creek Drive, Augusta, GA 30907
Local realty services provided by:ERA Strother Real Estate
2032 Pheasant Creek Drive,Augusta, GA 30907
$479,900
- 5 Beds
- 4 Baths
- 3,196 sq. ft.
- Single family
- Active
Listed by:theresa chesnick
Office:blanchard & calhoun
MLS#:548238
Source:NC_CCAR
Price summary
- Price:$479,900
- Price per sq. ft.:$150.16
About this home
This 4-sided Brick Home is both Homey yet Elegant. With lots of Natural Light, the Rich, Real Wood Floors Shine in the Foyer, Flex Rm, Dining Rm and Family Rm. With Attention to Detail, there is Beautiful Wall Trim in the Foyer, Family Rm and Dining Rm. and Gorgeous Double Crown Molding throughout the Downstairs. The Flex Rm at the front of the home is currently a Play Rm but can be an Office/Living Rm or whatever you can imagine. The Formal Dining Rm is large enough for a Grand Table. The Kitchen with Granite Counters, Kitchen Island with Gas Cooktop, Large Walk-In Pantry and Stainless Steel Appliances, shares a Tile Floor with the Breakfast Rm at the back of the home. There's a Half Bath there, too, near one of the Back Doors. The Family Rm is also at the back of the home, with a Nice Gas Fireplace and Mantle. Rounding out the Downstairs is the Laundry Rm with Cabinets, Tile Floor and Utility Sink.
Upstairs you will find the Primary Suite with 2 Walk-In Closets, 2 Sinks, Jetted Tub and separate Shower. The 3rd Bedroom with a Chalkboard Paint Wall has direct access to the Full Hall Bath. The 4th Bedroom shares a Full Bath with the Massive 5th Bedroom that has 3 storage closets Plus another Large Closet. Step Outside and enjoy the Screened Porch and additional decking that leads to the landscaped Backyard, with a Creek at the edge of the Property. Located within the Hunters Ridge Subdivision, this home is close to I-20, Shopping, Restaurants and the Medical District. This will be a great place to call Home.
Contact an agent
Home facts
- Year built:1998
- Listing ID #:548238
- Added:1 day(s) ago
- Updated:October 16, 2025 at 10:03 PM
Rooms and interior
- Bedrooms:5
- Total bathrooms:4
- Full bathrooms:3
- Half bathrooms:1
- Living area:3,196 sq. ft.
Heating and cooling
- Cooling:Central Air
- Heating:Electric, Fireplace(s), Heat Pump
Structure and exterior
- Roof:Composition
- Year built:1998
- Building area:3,196 sq. ft.
Schools
- High school:Lakeside
- Middle school:Stallings Island
- Elementary school:Stevens Creek
Finances and disclosures
- Price:$479,900
- Price per sq. ft.:$150.16
New listings near 2032 Pheasant Creek Drive
- New
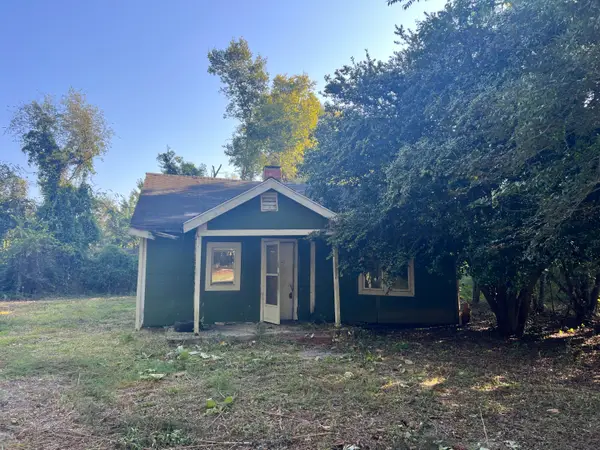 $28,000Active3 beds 1 baths1,008 sq. ft.
$28,000Active3 beds 1 baths1,008 sq. ft.1755 Nixon Road, Augusta, GA 30906
MLS# 547099Listed by: REAL BROKER - SC - New
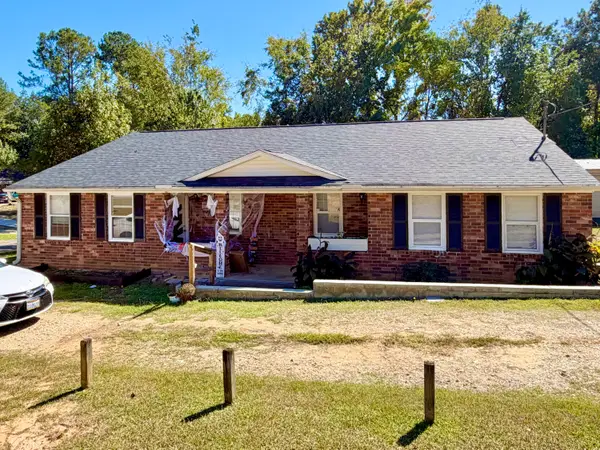 $239,000Active4 beds 2 baths1,819 sq. ft.
$239,000Active4 beds 2 baths1,819 sq. ft.144 Stoneybrooks Place, Augusta, GA 30907
MLS# 548261Listed by: MEYBOHM REAL ESTATE - EVANS - New
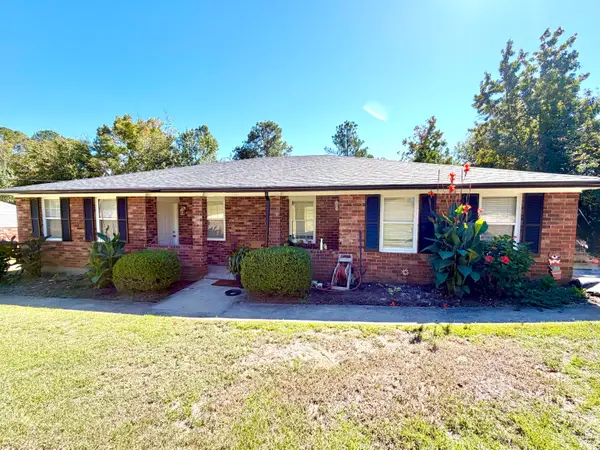 $239,000Active4 beds 2 baths1,819 sq. ft.
$239,000Active4 beds 2 baths1,819 sq. ft.146 Stoneybrooks Place, Augusta, GA 30907
MLS# 548262Listed by: MEYBOHM REAL ESTATE - EVANS - New
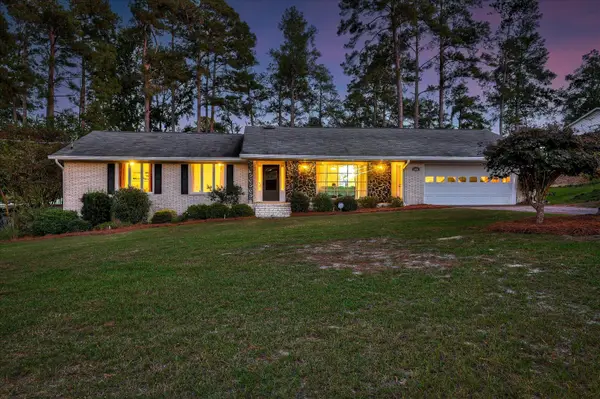 $294,900Active3 beds 3 baths1,996 sq. ft.
$294,900Active3 beds 3 baths1,996 sq. ft.4036 S Goshen Lake Drive, Augusta, GA 30906
MLS# 548263Listed by: MEYBOHM REAL ESTATE - WHEELER - New
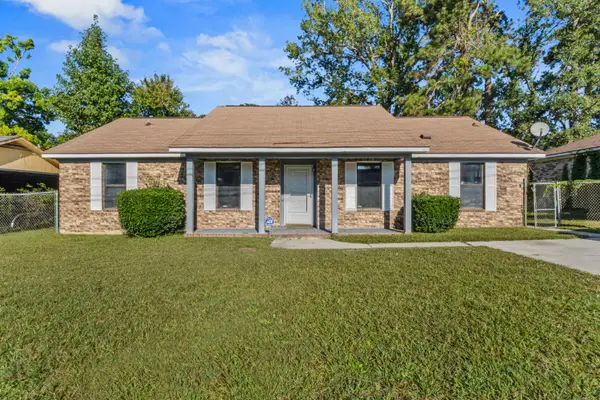 $175,000Active4 beds 2 baths1,392 sq. ft.
$175,000Active4 beds 2 baths1,392 sq. ft.2942 Dahlia Drive, Augusta, GA 30906
MLS# 548257Listed by: RE/MAX TRUE ADVANTAGE - New
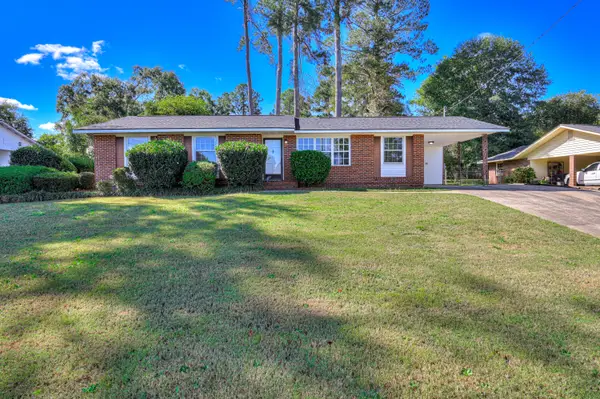 $274,900Active3 beds 2 baths1,402 sq. ft.
$274,900Active3 beds 2 baths1,402 sq. ft.2416 Forest Park Road, Augusta, GA 30904
MLS# 544149Listed by: RE/MAX REINVENTED - New
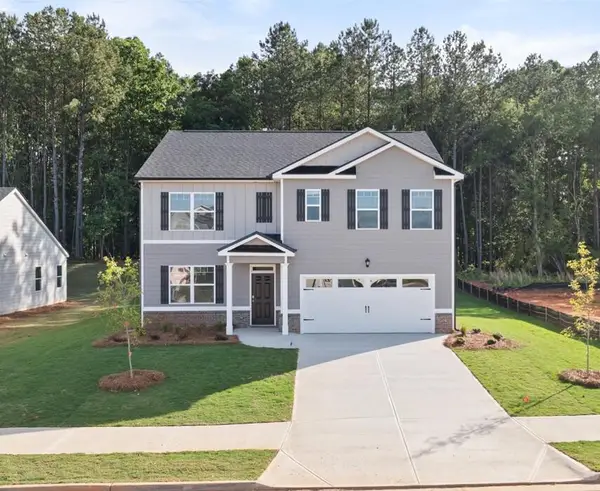 $351,000Active5 beds 3 baths2,511 sq. ft.
$351,000Active5 beds 3 baths2,511 sq. ft.710 Hollis Avenue, Grovetown, GA 30813
MLS# 546615Listed by: D.R. HORTON REALTY OF GEORGIA, INC. - New
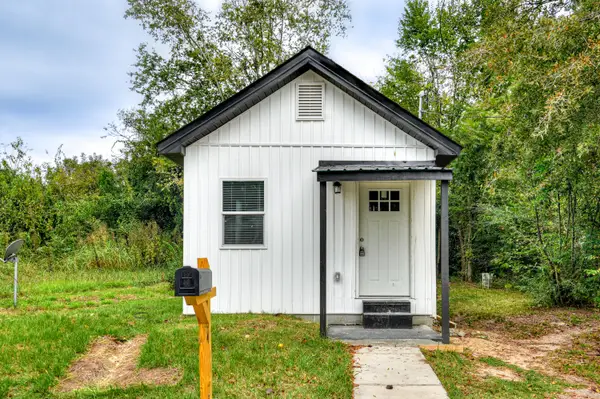 $120,000Active2 beds 1 baths914 sq. ft.
$120,000Active2 beds 1 baths914 sq. ft.1627 Luckey Street Street, Augusta, GA 30901
MLS# 548255Listed by: ERA WILDER REALTY - New
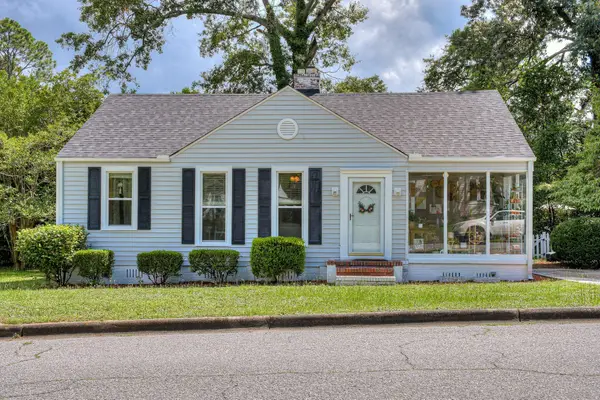 $206,900Active3 beds 1 baths1,228 sq. ft.
$206,900Active3 beds 1 baths1,228 sq. ft.1703 Holly Hill Road, Augusta, GA 30904
MLS# 542572Listed by: AUBEN REALTY, LLC - New
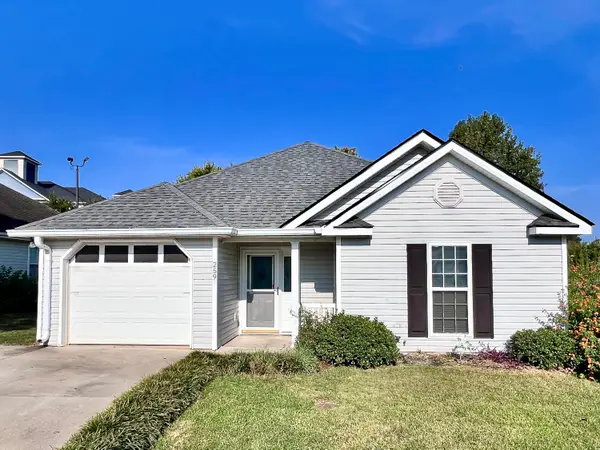 $225,000Active3 beds 2 baths1,297 sq. ft.
$225,000Active3 beds 2 baths1,297 sq. ft.259 Hudson Trace, Augusta, GA 30907
MLS# 547358Listed by: EXP REALTY, LLC
