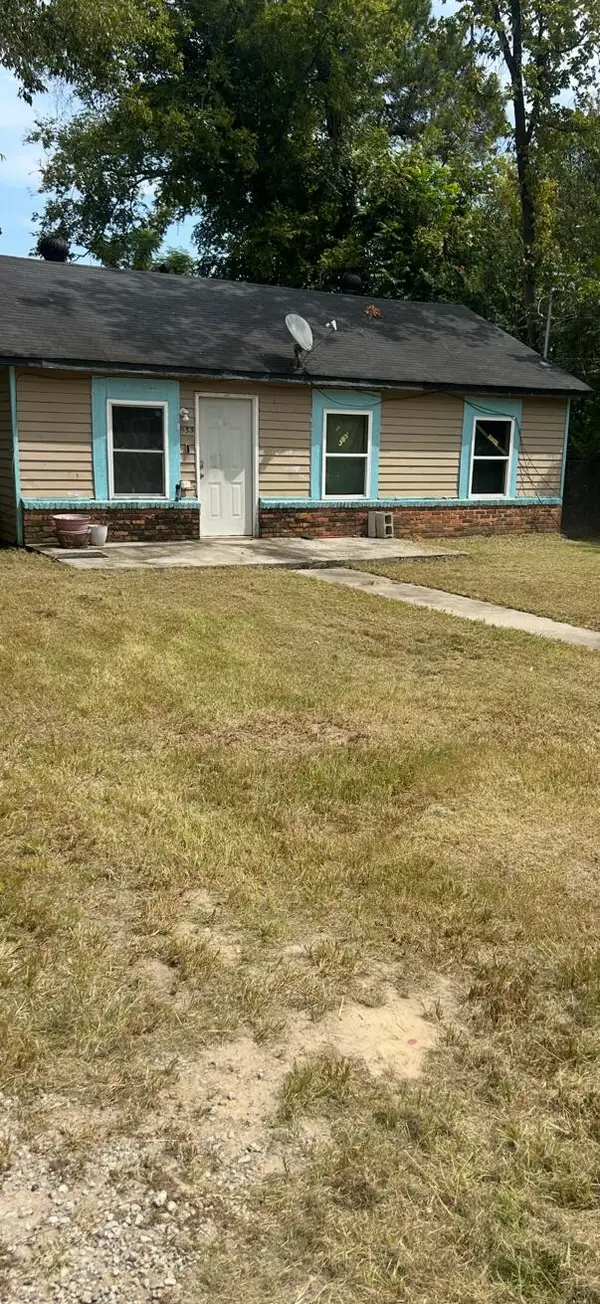2110 Travis Road, Augusta, GA 30906
Local realty services provided by:ERA Strother Real Estate
2110 Travis Road,Augusta, GA 30906
$199,000
- 3 Beds
- 2 Baths
- 1,624 sq. ft.
- Single family
- Active
Listed by:sarah blasingame
Office:forth & bound real estate
MLS#:548780
Source:NC_CCAR
Price summary
- Price:$199,000
- Price per sq. ft.:$122.54
About this home
Fully upgraded 3BR/2BA brick ranch on over half an acre! This move-in-ready home features two spacious living areas, fresh interior paint, new LVP flooring, plush carpet, and updated lighting throughout. The stunning kitchen offers upgraded cabinetry, stainless steel appliances, and a large island perfect for gathering. Both bathrooms have been beautifully updated with modern fixtures and finishes. Additional upgrades include a new roof, new interior and exterior doors, updated electrical, and improved crawlspace with moisture barrier. Sitting on a generous lot with plenty of outdoor space to enjoy, this home blends modern style, turnkey convenience, and privacy — schedule your showing today! ***72-Hour Action-Taker Package ends Sunday 11/2/25 at midnight: termite bond, premium home warranty (HVAC + appliances), up to 3% toward closing costs or rate buy-down for offers accepted by deadline. After the window, standard terms only. No exceptions.*** Seller is a licensed agent in SC/GA.
Contact an agent
Home facts
- Year built:1966
- Listing ID #:548780
- Added:2 day(s) ago
- Updated:November 02, 2025 at 11:12 AM
Rooms and interior
- Bedrooms:3
- Total bathrooms:2
- Full bathrooms:2
- Living area:1,624 sq. ft.
Heating and cooling
- Cooling:Central Air
- Heating:Electric
Structure and exterior
- Year built:1966
- Building area:1,624 sq. ft.
Schools
- High school:Crosscreek
- Middle school:Pine Hill Middle
- Elementary school:Diamond Lakes
Finances and disclosures
- Price:$199,000
- Price per sq. ft.:$122.54
New listings near 2110 Travis Road
- New
 $249,900Active4 beds 2 baths1,669 sq. ft.
$249,900Active4 beds 2 baths1,669 sq. ft.1725 Tamarind Way, Augusta, GA 30906
MLS# 548865Listed by: RE/MAX REINVENTED - New
 $360,000Active3 beds 2 baths2,472 sq. ft.
$360,000Active3 beds 2 baths2,472 sq. ft.2413 Woodbluff Court Court, Augusta, GA 30909
MLS# 548861Listed by: DOUGLAS LANE REAL ESTATE GROUP - New
 $199,900Active4 beds 3 baths2,086 sq. ft.
$199,900Active4 beds 3 baths2,086 sq. ft.2114 Rosier Road, Augusta, GA 30906
MLS# 548859Listed by: FORTUNE SMART HOMES REAL ESTAT - New
 $48,000Active3 beds 1 baths6,250 sq. ft.
$48,000Active3 beds 1 baths6,250 sq. ft.1033 6th Avenue, Augusta, GA 30901
MLS# 548860Listed by: LOKATION REAL ESTATE, LLC - New
 $315,000Active3 beds 2 baths1,969 sq. ft.
$315,000Active3 beds 2 baths1,969 sq. ft.3101 Trafalgar Drive Drive, Augusta, GA 30909
MLS# 548855Listed by: BLANCHARD & CALHOUN - New
 $340,000Active4 beds 1 baths2,500 sq. ft.
$340,000Active4 beds 1 baths2,500 sq. ft.1304 Dominica Drive, Augusta, GA 30909
MLS# 548846Listed by: CENTURY 21 MAGNOLIA - New
 $152,200Active3 beds 2 baths1,317 sq. ft.
$152,200Active3 beds 2 baths1,317 sq. ft.3460 Mcalpine Drive, Augusta, GA 30906
MLS# 548844Listed by: LOKATION REAL ESTATE, LLC - New
 $269,000Active2 beds 2 baths1,976 sq. ft.
$269,000Active2 beds 2 baths1,976 sq. ft.1230 Brookstone Way, Augusta, GA 30909
MLS# 548845Listed by: RE/MAX REINVENTED - New
 $104,900Active3 beds 2 baths1,080 sq. ft.
$104,900Active3 beds 2 baths1,080 sq. ft.1017 Stevens Creek Road, Augusta, GA 30907
MLS# 548841Listed by: RE/MAX TRUE ADVANTAGE - New
 $269,900Active3 beds 2 baths1,627 sq. ft.
$269,900Active3 beds 2 baths1,627 sq. ft.2608 National Woods Drive, Augusta, GA 30904
MLS# 548839Listed by: SOUTHEASTERN RESIDENTIAL, LLC
