2910 Aylesbury Drive, Augusta, GA 30909
Local realty services provided by:ERA Strother Real Estate
2910 Aylesbury Drive,Augusta, GA 30909
$240,000
- 3 Beds
- 2 Baths
- 1,650 sq. ft.
- Single family
- Active
Listed by: sharon barnes
Office: sharon barnes & associates
MLS#:549645
Source:NC_CCAR
Price summary
- Price:$240,000
- Price per sq. ft.:$145.45
About this home
Step inside this charming home and be welcomed by a cozy foyer that opens into a bright and airy living space. Vaulted ceilings and an abundance of natural light create a sense of openness, while the large windows frame peaceful views of the surrounding trees, a serene backdrop you can enjoy from the living room, dining area, or even while preparing meals in the kitchen.
The kitchen flows seamlessly into the main living area, making it easy to stay connected whether you're entertaining guests or spending time with family. With plenty of counter space, cabinet storage, and a functional layout, it's a place where everyday cooking and gatherings feel effortless.
All kitchen appliances remain, including the refrigerator, washer, and dryer will stay with the home as well, offering incredible convenience for the next owner.
The layout features comfortable bedrooms, spacious closets, and inviting natural light throughout. Step outside to enjoy a deck that overlooks the backyard and tree line, perfect for morning coffee or quiet unwinding after a long day.
Located just minutes from everyday essentials, this home offers exceptional convenience. Only a short drive to Fort Gordon's Gate 1 (3.3 miles), quick access to shopping and dining, close to the mall, and easy connectivity to the interstate.
This well-loved home is ready for its new owner, presenting a wonderful opportunity to add your own personal touches and make it truly yours.
Contact an agent
Home facts
- Year built:2010
- Listing ID #:549645
- Added:45 day(s) ago
- Updated:January 09, 2026 at 11:10 AM
Rooms and interior
- Bedrooms:3
- Total bathrooms:2
- Full bathrooms:2
- Living area:1,650 sq. ft.
Heating and cooling
- Cooling:Central Air
- Heating:Electric, Forced Air, Heat Pump
Structure and exterior
- Roof:Composition
- Year built:2010
- Building area:1,650 sq. ft.
- Lot area:0.1 Acres
Schools
- High school:Richmond Academy
- Middle school:Langford
- Elementary school:Sue Reynolds
Finances and disclosures
- Price:$240,000
- Price per sq. ft.:$145.45
New listings near 2910 Aylesbury Drive
- New
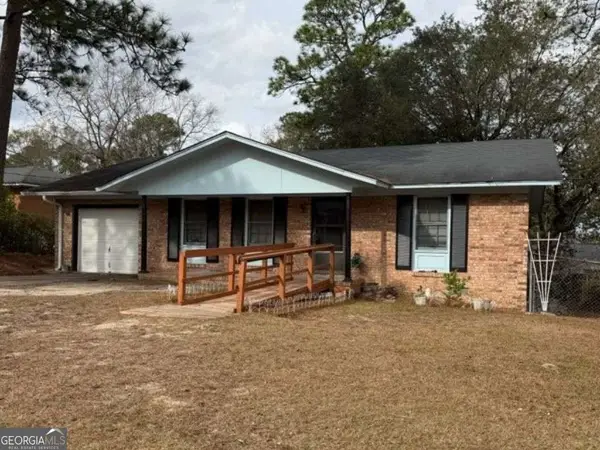 $90,000Active3 beds 2 baths
$90,000Active3 beds 2 baths3103 Fir Court, Augusta, GA 30906
MLS# 10669531Listed by: Century 21 Results - New
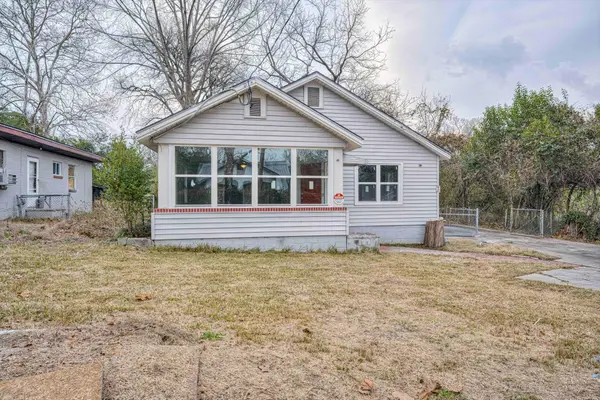 $119,000Active2 beds 1 baths1,176 sq. ft.
$119,000Active2 beds 1 baths1,176 sq. ft.1934 Haynie Drive, Augusta, GA 30904
MLS# 550797Listed by: JIM HADDEN REAL ESTATE - New
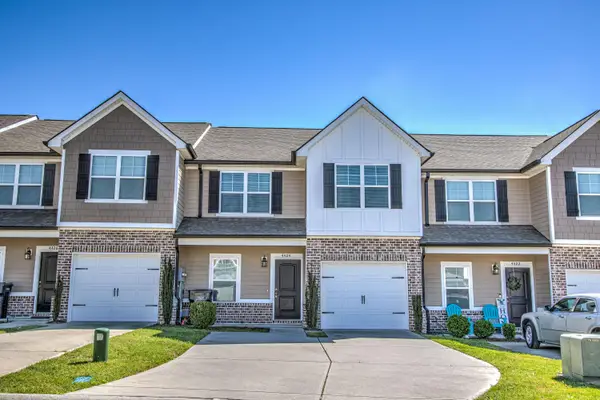 $1,230,000Active18 beds 18 baths10,740 sq. ft.
$1,230,000Active18 beds 18 baths10,740 sq. ft.4420 Castellon Way, Augusta, GA 30906
MLS# 550798Listed by: MEYBOHM COMMERCIAL PROPERTIES - New
 $309,000Active3 beds 2 baths1,900 sq. ft.
$309,000Active3 beds 2 baths1,900 sq. ft.225 Simmons Court, Augusta, GA 30907
MLS# 550792Listed by: AMY COOK & CO., LLC - New
 $324,999Active4 beds 3 baths2,504 sq. ft.
$324,999Active4 beds 3 baths2,504 sq. ft.1152 Rosland Circle, Augusta, GA 30909
MLS# 550781Listed by: REALTY ONE GROUP VISIONARIES - New
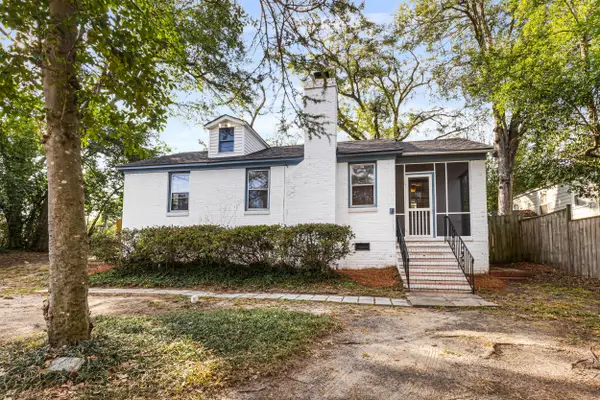 $175,000Active2 beds 1 baths1,037 sq. ft.
$175,000Active2 beds 1 baths1,037 sq. ft.1541 Heath Street, Augusta, GA 30904
MLS# 550783Listed by: EXP REALTY, LLC - Open Sun, 2 to 4pmNew
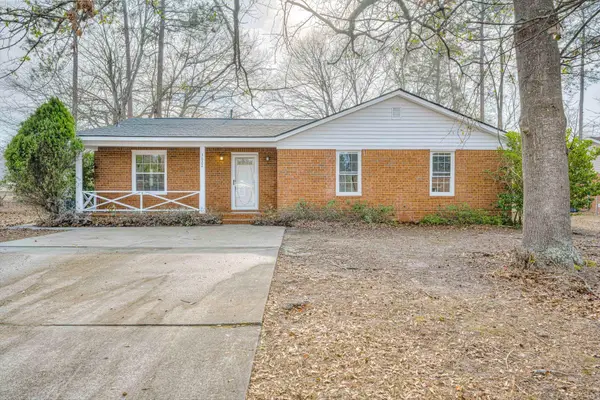 $205,000Active3 beds 2 baths1,382 sq. ft.
$205,000Active3 beds 2 baths1,382 sq. ft.3622 Seelye Drive, Augusta, GA 30906
MLS# 550786Listed by: MEYBOHM R E - SUCCESS CENTER - New
 $600,000Active3 beds 3 baths3,542 sq. ft.
$600,000Active3 beds 3 baths3,542 sq. ft.3134 Walton Way, Augusta, GA 30909
MLS# 550775Listed by: BLANCHARD & CALHOUN - SN - New
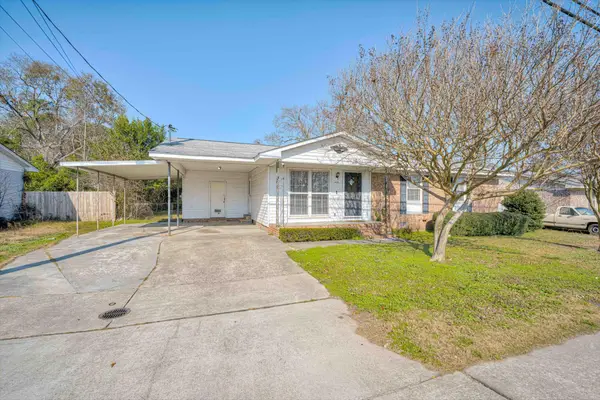 $139,900Active3 beds 1 baths1,025 sq. ft.
$139,900Active3 beds 1 baths1,025 sq. ft.1925 Windsor Spring Road, Augusta, GA 30906
MLS# 550761Listed by: RE/MAX TRUE ADVANTAGE - New
 $184,900Active3 beds 2 baths1,300 sq. ft.
$184,900Active3 beds 2 baths1,300 sq. ft.3314 Forest Estates Drive, Augusta, GA 30909
MLS# 7700998Listed by: BEST LIFE REALTY, LLC
