2944 Foxhall Circle, Augusta, GA 30907
Local realty services provided by:ERA Strother Real Estate
2944 Foxhall Circle,Augusta, GA 30907
$379,900
- 4 Beds
- 4 Baths
- 2,872 sq. ft.
- Single family
- Active
Listed by: charles c pangle
Office: hometown realty
MLS#:540720
Source:NC_CCAR
Price summary
- Price:$379,900
- Price per sq. ft.:$132.28
About this home
Let us help get you get into this great property! Premium West Augusta location at a reduced price... Seller is motivated and will provide buyer a closing cost allowance or move-in premium (contact listing agent for details). Spacious home offers 4 bedrooms (can be 5 BR if you count the downstairs separate room as a 5th bedroom), 3.5 baths and provides plenty of living space - perfect for a ''growing'' family... The large foyer welcomes all who enter... Formal areas include spacious living and dining rooms. A separate Den provides a comfortable family gathering area complete with fireplace. Bonus room is downstairs and can be used as an office/study or private sanctuary. 9 ft ceilings! Beautiful wood flooring downstairs in excellent condition! Kitchen has wood cabinets, plus an extra large breakfast area! Florida Room (22x16) has tile floor and separate AC... a perfect place for your morning coffee! County appraisal records show 2872 sq ft of heated space, however, that does not include the Florida room's additional 325 sq ft. The upstairs offers a spacious owners' suite with private bath, plus 3 spacious bedrooms. This property is in great condition and is move-in ready! Show anytime. MLS lockbox on front door! Very convenient location for best access to Augusta's shopping areas, lots of restaurants, schools, churches, etc. plus provides EZ access to Bobby Jones Expressway and I20! Property is available for quick possession! Please show at will! Note: Property has an installed security system... Alarm system has been turned off while home is on the market.
Contact an agent
Home facts
- Year built:1980
- Listing ID #:540720
- Added:131 day(s) ago
- Updated:February 25, 2026 at 11:18 AM
Rooms and interior
- Bedrooms:4
- Total bathrooms:4
- Full bathrooms:3
- Half bathrooms:1
- Living area:2,872 sq. ft.
Heating and cooling
- Cooling:Central Air
- Heating:Natural Gas
Structure and exterior
- Roof:Composition
- Year built:1980
- Building area:2,872 sq. ft.
- Lot area:0.29 Acres
Schools
- High school:Westside
- Middle school:Tutt
- Elementary school:Warren Road
Finances and disclosures
- Price:$379,900
- Price per sq. ft.:$132.28
New listings near 2944 Foxhall Circle
- New
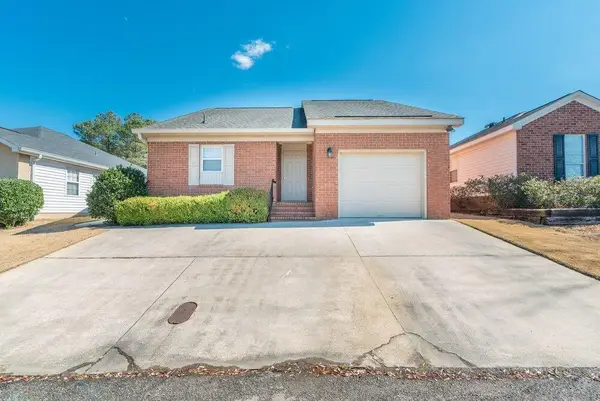 $239,900Active2 beds 2 baths1,503 sq. ft.
$239,900Active2 beds 2 baths1,503 sq. ft.1217 Kendal Court, Augusta, GA 30907
MLS# 552532Listed by: MEYBOHM REAL ESTATE - EVANS - New
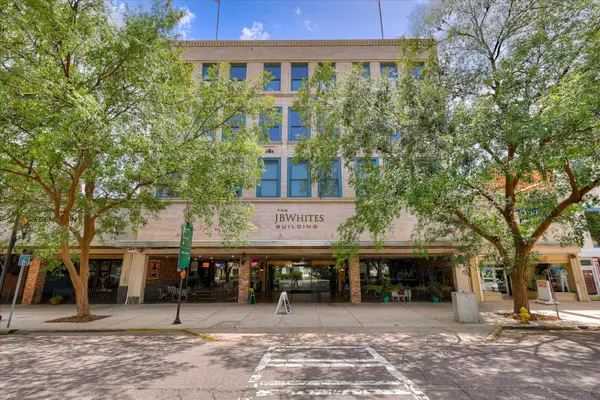 $254,900Active2 beds 2 baths1,157 sq. ft.
$254,900Active2 beds 2 baths1,157 sq. ft.936 Broad Street #404, Augusta, GA 30901
MLS# 552531Listed by: MEYBOHM REAL ESTATE - EVANS - New
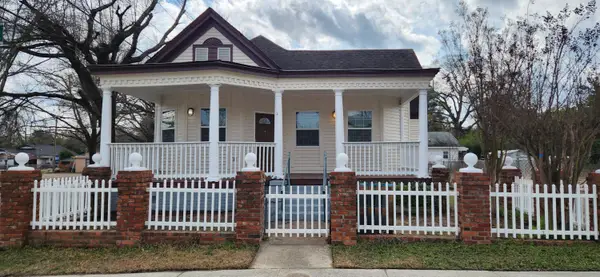 $249,000Active4 beds 4 baths1,640 sq. ft.
$249,000Active4 beds 4 baths1,640 sq. ft.1902 Fenwick Street, Augusta, GA 30904
MLS# 552528Listed by: CENTURY 21 JEFF KELLER REALTY - New
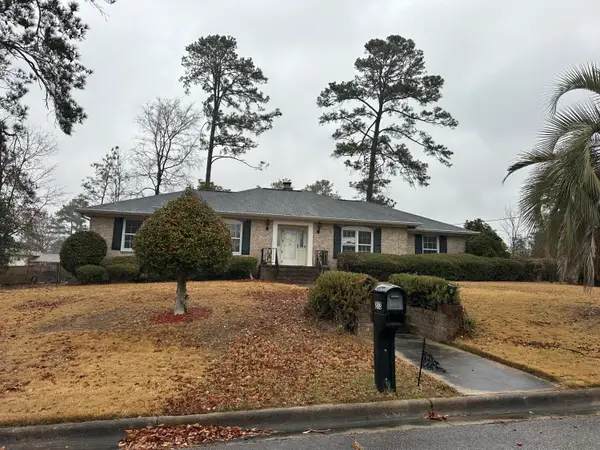 $295,000Active3 beds 2 baths1,977 sq. ft.
$295,000Active3 beds 2 baths1,977 sq. ft.203 Buckhead Court, Augusta, GA 30907
MLS# 552519Listed by: BLANCHARD & CALHOUN - SN - New
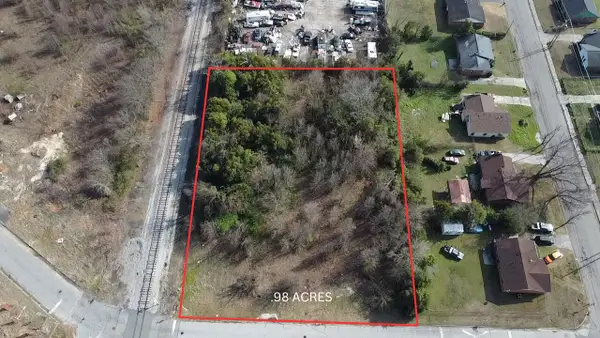 $15,000Active0.98 Acres
$15,000Active0.98 Acres1802 Steiner Avenue, Augusta, GA 30901
MLS# 552527Listed by: MEYBOHM REAL ESTATE - EVANS - New
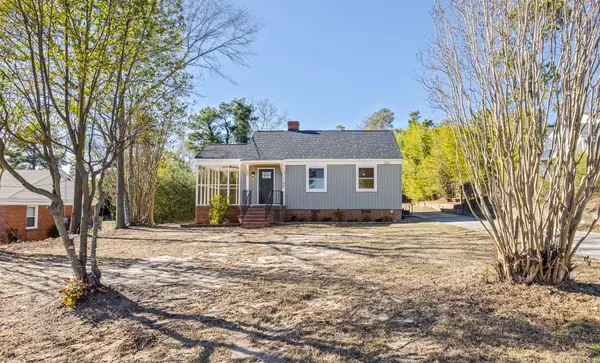 $225,000Active2 beds 2 baths1,140 sq. ft.
$225,000Active2 beds 2 baths1,140 sq. ft.1745 Berkeley Road, Augusta, GA 30904
MLS# 552515Listed by: MEYBOHM REAL ESTATE - EVANS - New
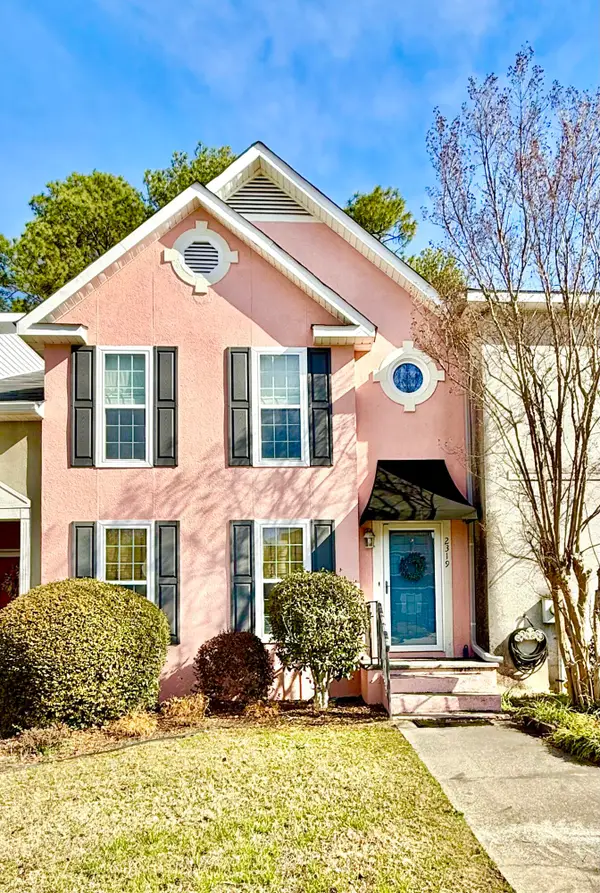 $185,000Active3 beds 3 baths1,412 sq. ft.
$185,000Active3 beds 3 baths1,412 sq. ft.2319 Creek View Drive, Augusta, GA 30907
MLS# 552509Listed by: RIVERSTONE REALTY LLC - New
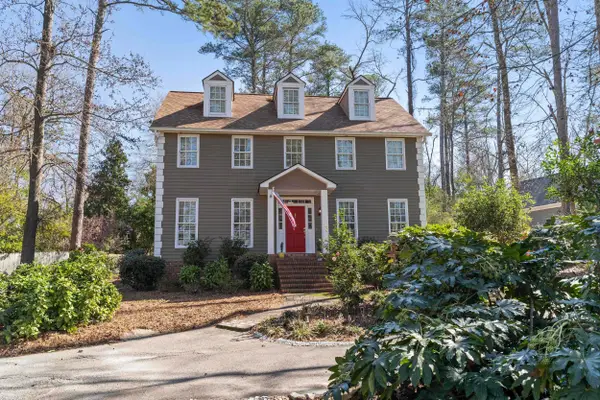 $419,000Active4 beds 3 baths3,170 sq. ft.
$419,000Active4 beds 3 baths3,170 sq. ft.2014 Autumn Chase, Augusta, GA 30907
MLS# 552511Listed by: WRKHORSE REAL ESTATE - New
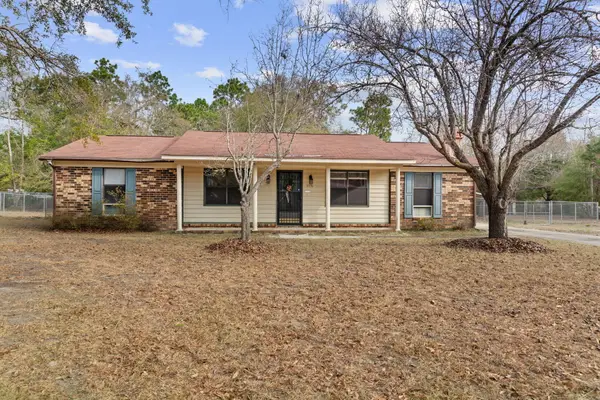 $175,000Active3 beds 2 baths1,404 sq. ft.
$175,000Active3 beds 2 baths1,404 sq. ft.1131 Piney Grove Road, Augusta, GA 30906
MLS# 552513Listed by: VANDERMORGAN REALTY - New
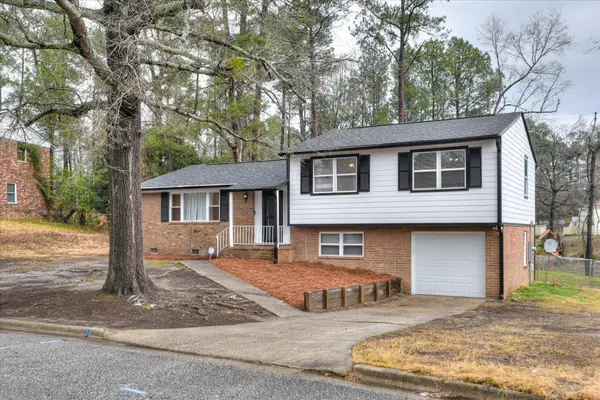 $222,900Active3 beds 3 baths1,804 sq. ft.
$222,900Active3 beds 3 baths1,804 sq. ft.3604 Concord Court, Augusta, GA 30906
MLS# 552497Listed by: BLANCHARD & CALHOUN - SN

