3005 Brems Drive, Augusta, GA 30909
Local realty services provided by:ERA Strother Real Estate
Listed by: elana bell, rachel harper white
Office: berkshire hathaway homeservices beazley realtors
MLS#:548806
Source:NC_CCAR
Price summary
- Price:$334,900
- Price per sq. ft.:$179.86
About this home
Introducing the Emmaline 2 —a stunning ranch-style home that delivers style, comfort, and modern living in every inch of its 1,862 sq. ft.! Designed as part of the Bill Beazley Homes Easy Living series, this home offers wider doorways and step-free entry —making it a smart choice for every stage of life. Step through the welcoming foyer and into the showstopper of the home—a soaring vaulted great room featuring a cozy fireplace and an open, airy layout perfect for everyday living and entertaining. The kitchen is a dream with a large island, power pantry, and abundant storage, while the nearby dining area and covered back porch give you endless options for meals, gatherings, and relaxation. The owner's suite is a true escape, complete with a tray ceiling, spacious walk-in closet, and spa-inspired bathroom featuring a double vanity, separate tub, and shower. The two additional bedrooms also boast walk-in closets—everyone gets their own space! A dedicated laundry room and convenient mud bench near the garage keep life organized with ease. Also, enjoy a fenced backyard and included irrigation system. Beautifully designed, thoughtfully planned, and loaded with lifestyle-forward features, the Emmaline 2 is the perfect blend of elegance and functionality—ready to suit a wide range of needs and lifestyles.
Builder is also offering a permanent interest rate buydown as low as 4.99% for qualified buyers, on VA and FHA loans with preferred lenders, through February 28, 2026. Builder is also offering a 5000 dollar incentive to use towards closing costs or upgrades.
625-HS-7009-01
Contact an agent
Home facts
- Year built:2025
- Listing ID #:548806
- Added:104 day(s) ago
- Updated:February 13, 2026 at 11:20 AM
Rooms and interior
- Bedrooms:3
- Total bathrooms:2
- Full bathrooms:2
- Living area:1,862 sq. ft.
Heating and cooling
- Cooling:Central Air
- Heating:Electric, Fireplace(s)
Structure and exterior
- Roof:Composition
- Year built:2025
- Building area:1,862 sq. ft.
- Lot area:0.29 Acres
Schools
- High school:Westside
- Middle school:Belair K8
- Elementary school:Bel Air
Finances and disclosures
- Price:$334,900
- Price per sq. ft.:$179.86
New listings near 3005 Brems Drive
- New
 $319,900Active3 beds 3 baths1,844 sq. ft.
$319,900Active3 beds 3 baths1,844 sq. ft.1 7th Street #1402, Augusta, GA 30901
MLS# 221763Listed by: MEYBOHM REAL ESTATE - AUGUSTA - New
 Listed by ERA$285,000Active3 beds 2 baths2,184 sq. ft.
Listed by ERA$285,000Active3 beds 2 baths2,184 sq. ft.2918 Foxhall Circle, Augusta, GA 30907
MLS# 552086Listed by: ERA WILDER REALTY - New
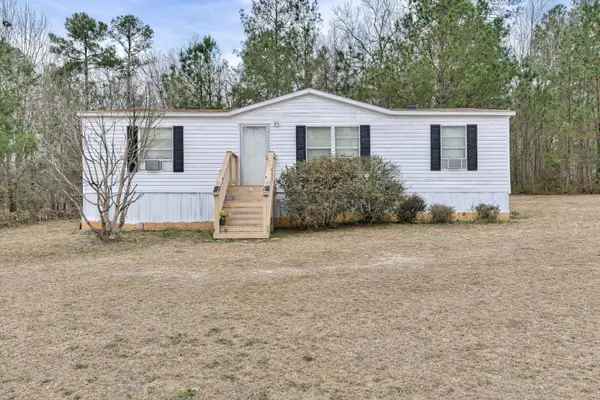 $154,900Active3 beds 2 baths1,176 sq. ft.
$154,900Active3 beds 2 baths1,176 sq. ft.4047 Union Grove Circle, Augusta, GA 30906
MLS# 552088Listed by: EXP REALTY, LLC - New
 $187,900Active2 beds 2 baths1,152 sq. ft.
$187,900Active2 beds 2 baths1,152 sq. ft.107 Sibley Street, Augusta, GA 30901
MLS# 552030Listed by: BETTER HOMES & GARDENS EXECUTIVE PARTNERS - New
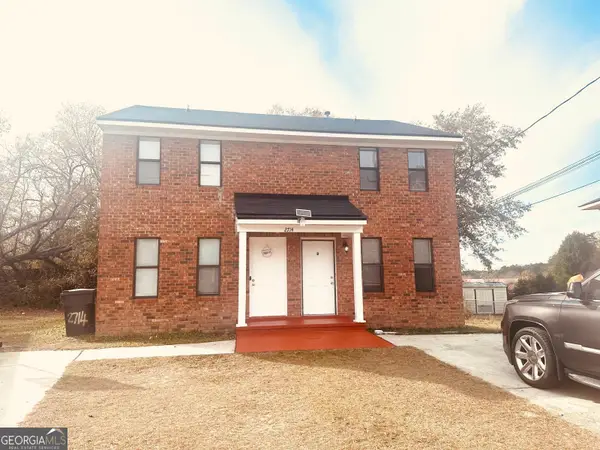 $365,000Active4 beds 4 baths
$365,000Active4 beds 4 baths2714 Blossom Drive #A & B, Augusta, GA 30906
MLS# 10689585Listed by: Epix Realty & Lending - New
 $299,000Active3 beds 2 baths1,728 sq. ft.
$299,000Active3 beds 2 baths1,728 sq. ft.1219 Winter Street, Augusta, GA 30904
MLS# 552009Listed by: RE/MAX REINVENTED - Open Sun, 2 to 4pmNew
 $215,000Active3 beds 2 baths1,445 sq. ft.
$215,000Active3 beds 2 baths1,445 sq. ft.1426 Twiggs Street, Augusta, GA 30901
MLS# 552013Listed by: MEYBOHM REAL ESTATE - EVANS - New
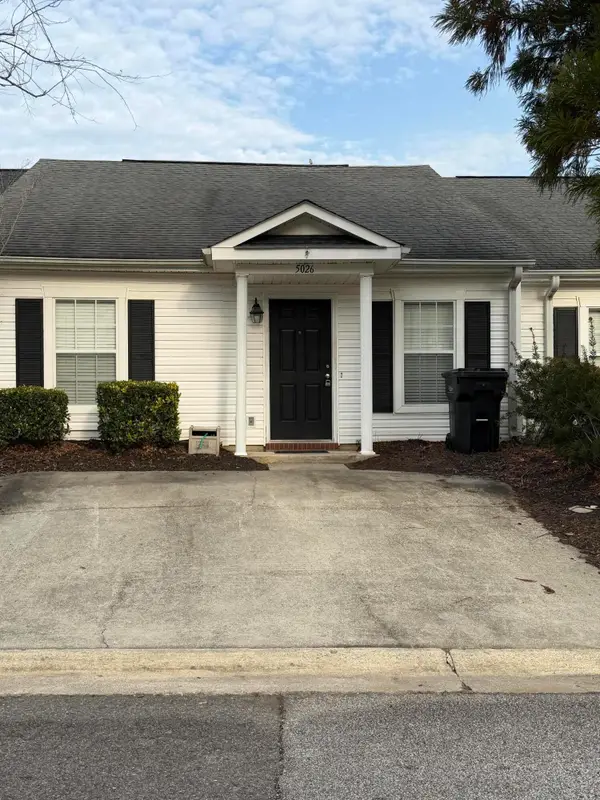 $164,900Active2 beds 2 baths1,107 sq. ft.
$164,900Active2 beds 2 baths1,107 sq. ft.5026 Wheeler Lake Road, Augusta, GA 30909
MLS# 552006Listed by: SOUTHEASTERN RESIDENTIAL, LLC - Open Sun, 1 to 3pmNew
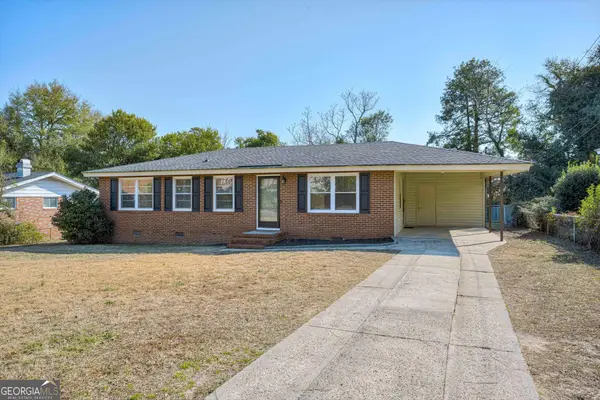 $229,900Active4 beds 2 baths1,188 sq. ft.
$229,900Active4 beds 2 baths1,188 sq. ft.2234 Lee Street, Augusta, GA 30904
MLS# 10689159Listed by: Keller Williams Augusta Partne - New
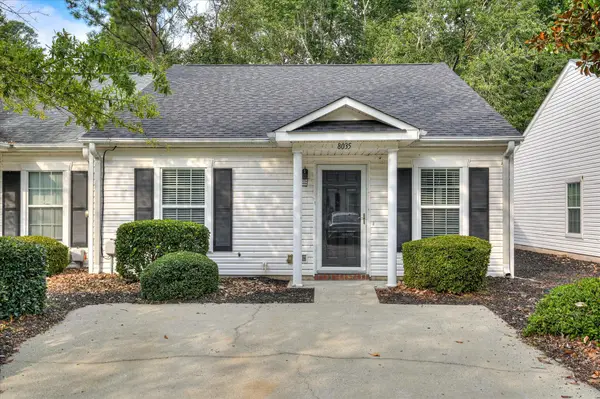 $184,900Active2 beds 2 baths1,092 sq. ft.
$184,900Active2 beds 2 baths1,092 sq. ft.8035 Reagan Circle, Augusta, GA 30909
MLS# 551994Listed by: COURSON REALTY, LLC

