Local realty services provided by:ERA Strother Real Estate
3009 Brems Drive,Augusta, GA 30909
$299,900
- 3 Beds
- 2 Baths
- 1,501 sq. ft.
- Single family
- Active
Listed by: elana bell, rachel harper white
Office: berkshire hathaway homeservices beazley realtors
MLS#:548807
Source:NC_CCAR
Price summary
- Price:$299,900
- Price per sq. ft.:$199.8
About this home
Welcome home to the charming Thornhill- 6 plan located in the desirable Hayne's Station community. Be amazed when you step into this beautiful new construction home that combines contemporary style with everyday functionality. Offering 1,501 sq. ft. of thoughtfully laid-out living space, this 3-bedroom, 2-bath gem is great for a homebuyer that is seeking both comfort and convenience. The welcoming foyer offers an immediate sense of space and warmth, setting the tone for the rest of the home. The fittingly located great room is ideal for both entertaining and everyday living. Seamlessly flowing from the great room, the kitchen is equipped with modern finishes, ample cabinetry, and stainless-steel appliances. The owner's suite offers a private retreat with plenty of space, a walk-in closet, and an en-suite bathroom complete with stylish fixtures and finishes. The two additional bedrooms are generously sized for family, guests, a home office, or however you see fit. The home includes a double car garage and a sizeable rear porch— great for sipping your morning coffee or just relaxing on a beautiful day. Home features also include a smart home security system, video doorbell, a landscaped yard with automatic sprinklers, and a fenced-in backyard. The community amenities consist of a resort-style pool, a Junior Olympic pool, streetlights, and sidewalks for enjoying a beautiful day. Approximately 2 miles from Fort Gordon military base and conveniently located near I-20, I-520, shopping centers, and restaurants!
Builder is also offering a permanent interest rate buydown as low as 4.99% for qualified buyers, on VA and FHA loans with preferred lenders, through February 28, 2026. Builder is also offering a 5000 dollar incentive to use towards closing costs or upgrades.
625-HS-7009-01
Contact an agent
Home facts
- Year built:2025
- Listing ID #:548807
- Added:103 day(s) ago
- Updated:February 12, 2026 at 05:50 AM
Rooms and interior
- Bedrooms:3
- Total bathrooms:2
- Full bathrooms:2
- Living area:1,501 sq. ft.
Heating and cooling
- Heating:Electric, Forced Air
Structure and exterior
- Roof:Composition
- Year built:2025
- Building area:1,501 sq. ft.
- Lot area:0.29 Acres
Schools
- High school:Westside
- Middle school:Belair K8
- Elementary school:Bel Air
Finances and disclosures
- Price:$299,900
- Price per sq. ft.:$199.8
New listings near 3009 Brems Drive
- New
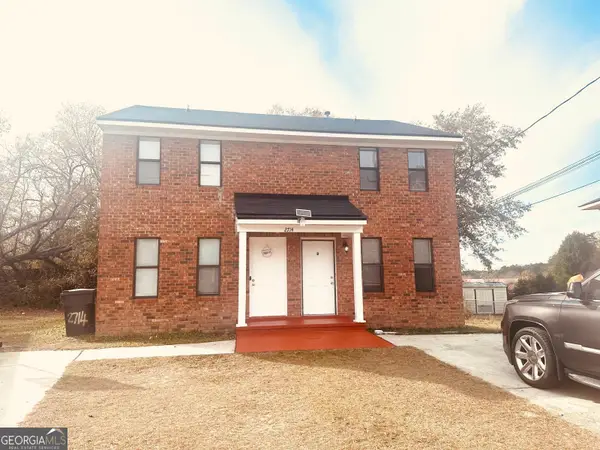 $365,000Active4 beds 4 baths
$365,000Active4 beds 4 baths2714 Blossom Drive #A & B, Augusta, GA 30906
MLS# 10689585Listed by: Epix Realty & Lending - New
 $299,000Active3 beds 2 baths1,728 sq. ft.
$299,000Active3 beds 2 baths1,728 sq. ft.1219 Winter Street, Augusta, GA 30904
MLS# 552009Listed by: RE/MAX REINVENTED - Open Sun, 2 to 4pmNew
 $215,000Active3 beds 2 baths1,445 sq. ft.
$215,000Active3 beds 2 baths1,445 sq. ft.1426 Twiggs Street, Augusta, GA 30901
MLS# 552013Listed by: MEYBOHM REAL ESTATE - EVANS - New
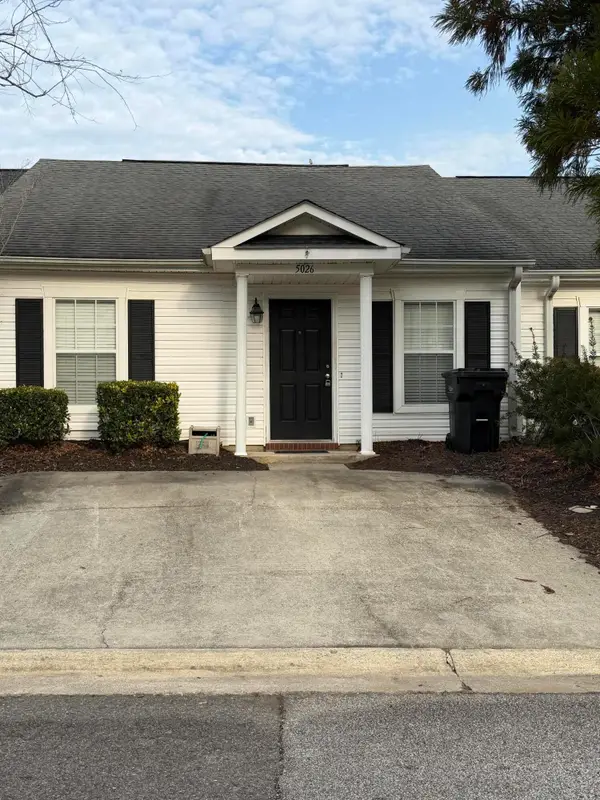 $164,900Active2 beds 2 baths1,107 sq. ft.
$164,900Active2 beds 2 baths1,107 sq. ft.5026 Wheeler Lake Road, Augusta, GA 30909
MLS# 552006Listed by: SOUTHEASTERN RESIDENTIAL, LLC - New
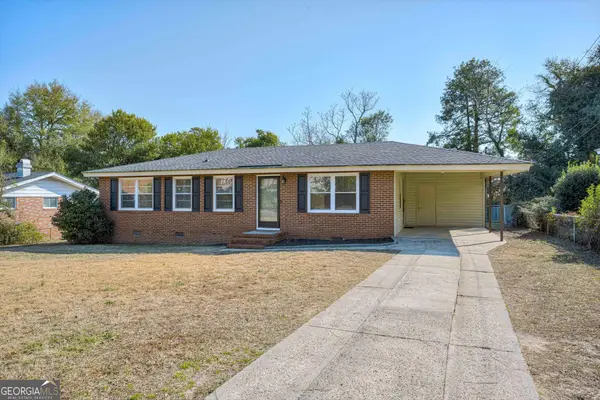 $229,900Active4 beds 2 baths1,188 sq. ft.
$229,900Active4 beds 2 baths1,188 sq. ft.2234 Lee Street, Augusta, GA 30904
MLS# 10689159Listed by: Keller Williams Augusta Partne - New
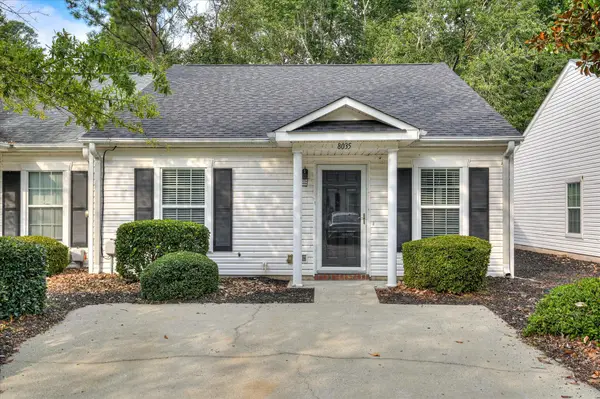 $184,900Active2 beds 2 baths1,092 sq. ft.
$184,900Active2 beds 2 baths1,092 sq. ft.8035 Reagan Circle, Augusta, GA 30909
MLS# 551994Listed by: COURSON REALTY, LLC - New
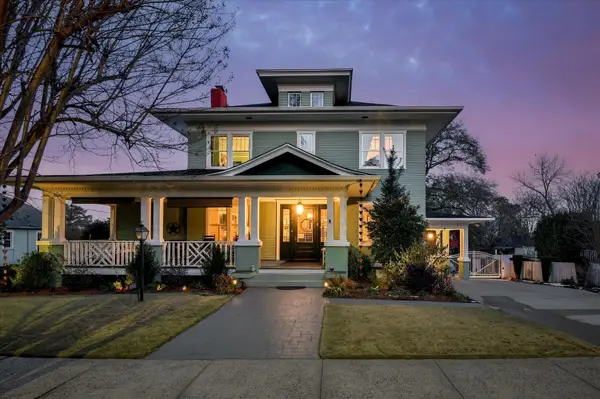 $699,900Active4 beds 3 baths3,009 sq. ft.
$699,900Active4 beds 3 baths3,009 sq. ft.956 Heard Avenue, Augusta, GA 30904
MLS# 551991Listed by: MEYBOHM REAL ESTATE - WHEELER - New
 $1,600Active3 beds 2 baths1,653 sq. ft.
$1,600Active3 beds 2 baths1,653 sq. ft.2519 Weldon Drive, Augusta, GA 30906
MLS# 551988Listed by: COURSON REALTY, LLC - New
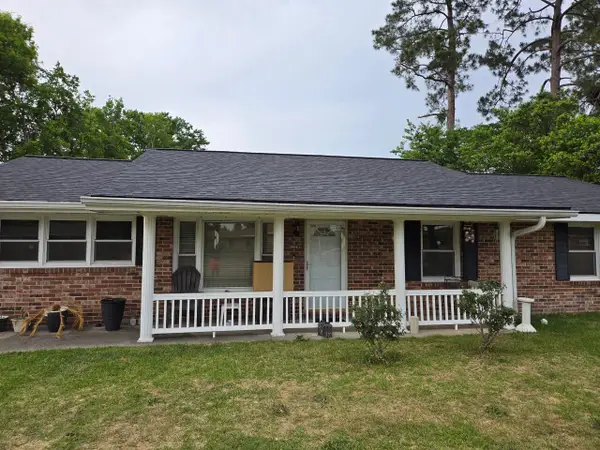 $230,000Active3 beds 2 baths1,485 sq. ft.
$230,000Active3 beds 2 baths1,485 sq. ft.1915 Preston Drive, Augusta, GA 30906
MLS# 551982Listed by: PURVIS HUGGINS REALTY - New
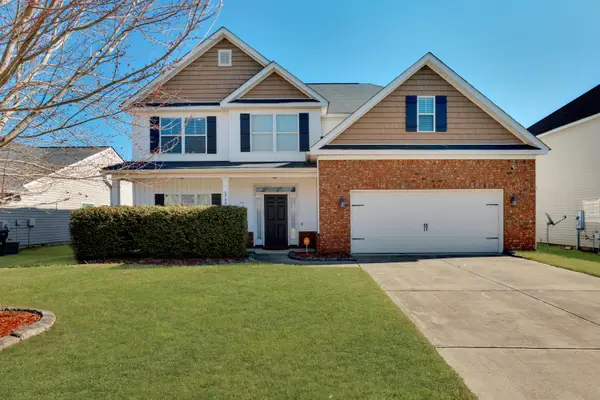 $349,000Active5 beds 3 baths2,884 sq. ft.
$349,000Active5 beds 3 baths2,884 sq. ft.908 Inman Drive, Grovetown, GA 30813
MLS# 551983Listed by: REAL BROKER, LLC

