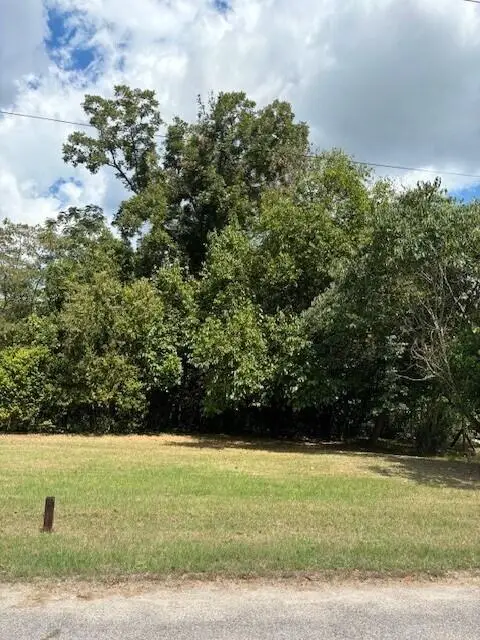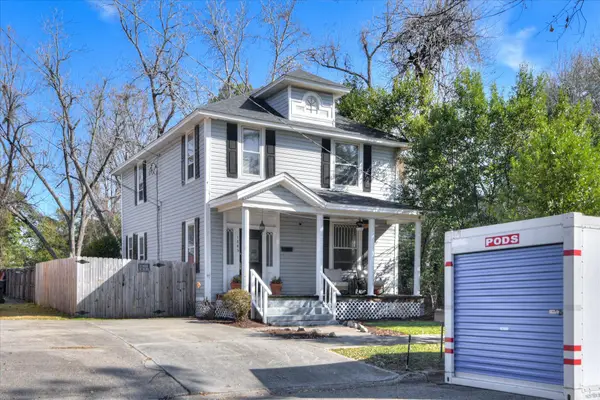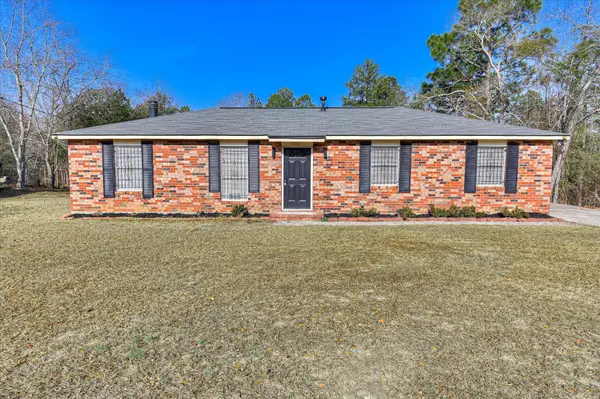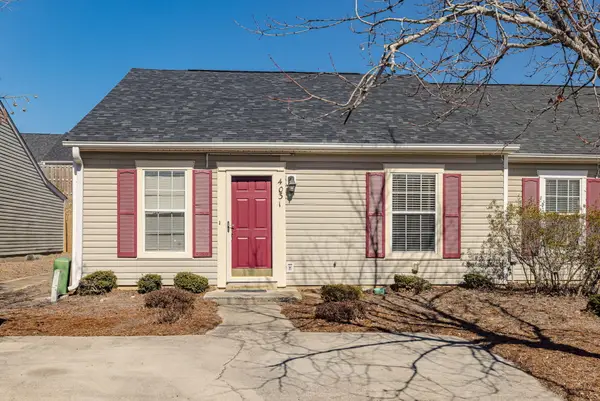3013 Brems Drive, Augusta, GA 30909
Local realty services provided by:ERA Strother Real Estate
Listed by: rachel harper white, elana bell
Office: berkshire hathaway homeservices beazley realtors
MLS#:548808
Source:NC_CCAR
Price summary
- Price:$319,900
- Price per sq. ft.:$172.73
About this home
Welcome to the Jackson 5 E.L. plan by Bill Beazley Homes in Hayne's Station. This single-story, 1,852 sq ft ranch home is part of the Easy Living series and features wider doorways, step-free entry, and thoughtful accessibility elements designed for comfort and convenience. With 3 bedrooms, a flex room, 2 baths, and a double garage, this home offers a functional layout with modern finishes throughout.
The foyer opens into a spacious great room with a trey ceiling and ceiling fan, creating a central gathering space. The kitchen offers a seamless flow for daily living and entertaining, featuring granite countertops, a full tile backsplash, painted cabinets, stainless steel appliances, an undermounted sink, pantry, and a large power pantry for additional storage. LVT flooring is included in the kitchen, power pantry, laundry, and bathrooms, with Shaw frieze carpet in the remaining areas.
The primary suite includes a tray ceiling, walk-in closet, double vanity with cultured marble countertops, a garden tub, a semi-frameless shower, and a linen closet. Two additional bedrooms provide versatility, and the flex room off the foyer is well-suited for a home office or activity space. A dedicated laundry room adds convenience to the layout.
Outdoor features include a covered back porch, fenced backyard, programmable sprinkler system, and a two-car garage with a decorative aluminum door. Hayne's Station offers sidewalks, street trees, underground utilities, a resort-style pool, and a junior Olympic pool.
Built by Bill Beazley Homes and backed by a 10-year StrucSure Home Warranty. Located minutes from Fort Gordon Gate 1, shopping, and I-20, with convenient access to downtown Augusta, Augusta Regional Airport, and Plant Vogtle.
The builder is offering a 5,000 incentive that can be used towards closing costs, upgrades, or to buy down the interest rate until. Builder is also offering a permanent interest rate buydown on VA and FHA loans with preferred lender, as low as 4.99% for qualified buyers through January 31, 2026.
625-HS-7009-01
Contact an agent
Home facts
- Year built:2026
- Listing ID #:548808
- Added:111 day(s) ago
- Updated:February 20, 2026 at 11:19 AM
Rooms and interior
- Bedrooms:3
- Total bathrooms:2
- Full bathrooms:2
- Living area:1,852 sq. ft.
Heating and cooling
- Cooling:Central Air
- Heating:Electric
Structure and exterior
- Roof:Composition
- Year built:2026
- Building area:1,852 sq. ft.
- Lot area:0.18 Acres
Schools
- High school:Westside
- Middle school:Belair K8
- Elementary school:Belair K8
Finances and disclosures
- Price:$319,900
- Price per sq. ft.:$172.73
New listings near 3013 Brems Drive
- New
 $177,700Active4 beds 2 baths1,325 sq. ft.
$177,700Active4 beds 2 baths1,325 sq. ft.1426 Springview Drive, Augusta, GA 30909
MLS# 221874Listed by: FORTH & BOUND REAL ESTATE COMPANY - New
 $94,900Active4 beds 2 baths1,472 sq. ft.
$94,900Active4 beds 2 baths1,472 sq. ft.2340 Prague Court, Augusta, GA 30906
MLS# 10694821Listed by: Trelora Realty, Inc. - New
 $37,000Active0.08 Acres
$37,000Active0.08 Acres1643 Saint Luke Street, Augusta, GA 30904
MLS# 552355Listed by: BLANCHARD & CALHOUN - EVANS - New
 $37,000Active0.09 Acres
$37,000Active0.09 Acres1645 Saint Luke Street, Augusta, GA 30904
MLS# 552357Listed by: BLANCHARD & CALHOUN - EVANS - New
 $199,900Active3 beds 2 baths1,730 sq. ft.
$199,900Active3 beds 2 baths1,730 sq. ft.1845 Warren Street, Augusta, GA 30904
MLS# 552349Listed by: KELLER WILLIAMS REALTY AUGUSTA - New
 $164,900Active3 beds 2 baths1,288 sq. ft.
$164,900Active3 beds 2 baths1,288 sq. ft.3481 Bullock Avenue, Augusta, GA 30906
MLS# 552344Listed by: RIVERHAVEN REAL ESTATE - New
 $175,000Active2 beds 2 baths1,260 sq. ft.
$175,000Active2 beds 2 baths1,260 sq. ft.4031 Calypso Drive, Augusta, GA 30909
MLS# 552341Listed by: BLANCHARD & CALHOUN - EVANS - New
 $238,500Active3 beds 2 baths1,752 sq. ft.
$238,500Active3 beds 2 baths1,752 sq. ft.2514 Lennys Drive, Augusta, GA 30906
MLS# 10694655Listed by: HomeSmart - New
 $150,000Active4 beds 2 baths1,325 sq. ft.
$150,000Active4 beds 2 baths1,325 sq. ft.2204 Sandra Court, Augusta, GA 30906
MLS# 552319Listed by: KELLER WILLIAMS REALTY AUGUSTA - New
 $288,900Active3 beds 2 baths1,618 sq. ft.
$288,900Active3 beds 2 baths1,618 sq. ft.321 Sally Drive, Augusta, GA 30907
MLS# 552325Listed by: PERFORMANCE GROUP REAL ESTATE

