3017 Brems Drive, Augusta, GA 30909
Local realty services provided by:ERA Strother Real Estate
Listed by: rachel harper white, elana bell
Office: berkshire hathaway homeservices beazley realtors
MLS#:548809
Source:NC_CCAR
Price summary
- Price:$289,900
- Price per sq. ft.:$196.94
About this home
Discover the Lewiston 4 plan at Hayne's Station, one of Augusta's premier master-planned communities featuring a resort-style pool, junior Olympic pool, sidewalks, and streetlights throughout. Built by Bill Beazley Homes, this thoughtfully designed home offers modern style, energy efficiency, and quality construction.
The kitchen features granite countertops, a full tile backsplash, painted cabinets, and GE stainless steel appliances. The spacious owner's suite includes double vanities with cultured marble countertops and a walk-in shower with a semi-frameless glass door. Additional highlights include upgraded flooring, trey and vaulted ceilings, ceiling fans, and a covered back porch overlooking a privacy-fenced yard with Bermuda sod and a programmable sprinkler system.
Built by Bill Beazley Homes and backed by a 10-year StrucSure Home Warranty. Conveniently located minutes from Fort Gordon's Gate 1, shopping, and I-20, with easy access to downtown Augusta, Augusta Regional Airport, and Plant Vogtle.
Builder is also offering a permanent interest rate buydown as low as 4.99% for qualified buyers, on VA and FHA loans with preferred lenders, through February 28, 2026. Builder is also offering a 5000 dollar incentive to use towards closing costs or upgrades.
625-HS-7009-01
Contact an agent
Home facts
- Year built:2026
- Listing ID #:548809
- Added:104 day(s) ago
- Updated:February 13, 2026 at 11:20 AM
Rooms and interior
- Bedrooms:3
- Total bathrooms:2
- Full bathrooms:2
- Living area:1,472 sq. ft.
Heating and cooling
- Cooling:Central Air
- Heating:Electric, Forced Air
Structure and exterior
- Roof:Composition
- Year built:2026
- Building area:1,472 sq. ft.
- Lot area:0.15 Acres
Schools
- High school:Westside
- Middle school:Belair K8
- Elementary school:Belair K8
Finances and disclosures
- Price:$289,900
- Price per sq. ft.:$196.94
New listings near 3017 Brems Drive
- New
 $319,900Active3 beds 3 baths1,844 sq. ft.
$319,900Active3 beds 3 baths1,844 sq. ft.1 7th Street #1402, Augusta, GA 30901
MLS# 221763Listed by: MEYBOHM REAL ESTATE - AUGUSTA - New
 Listed by ERA$285,000Active3 beds 2 baths2,184 sq. ft.
Listed by ERA$285,000Active3 beds 2 baths2,184 sq. ft.2918 Foxhall Circle, Augusta, GA 30907
MLS# 552086Listed by: ERA WILDER REALTY - New
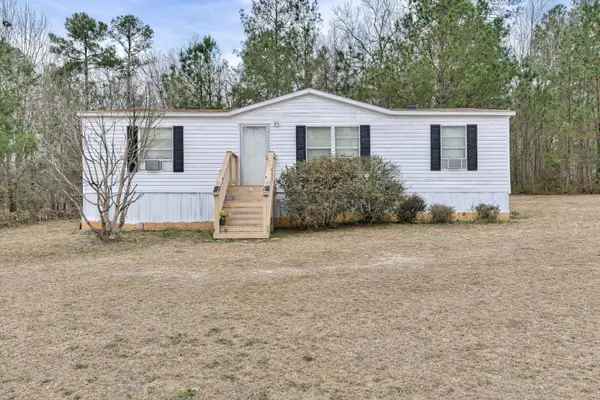 $154,900Active3 beds 2 baths1,176 sq. ft.
$154,900Active3 beds 2 baths1,176 sq. ft.4047 Union Grove Circle, Augusta, GA 30906
MLS# 552088Listed by: EXP REALTY, LLC - New
 $187,900Active2 beds 2 baths1,152 sq. ft.
$187,900Active2 beds 2 baths1,152 sq. ft.107 Sibley Street, Augusta, GA 30901
MLS# 552030Listed by: BETTER HOMES & GARDENS EXECUTIVE PARTNERS - New
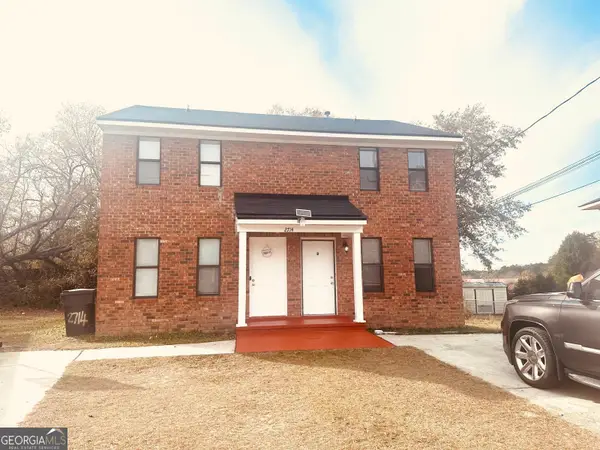 $365,000Active4 beds 4 baths
$365,000Active4 beds 4 baths2714 Blossom Drive #A & B, Augusta, GA 30906
MLS# 10689585Listed by: Epix Realty & Lending - New
 $299,000Active3 beds 2 baths1,728 sq. ft.
$299,000Active3 beds 2 baths1,728 sq. ft.1219 Winter Street, Augusta, GA 30904
MLS# 552009Listed by: RE/MAX REINVENTED - Open Sun, 2 to 4pmNew
 $215,000Active3 beds 2 baths1,445 sq. ft.
$215,000Active3 beds 2 baths1,445 sq. ft.1426 Twiggs Street, Augusta, GA 30901
MLS# 552013Listed by: MEYBOHM REAL ESTATE - EVANS - New
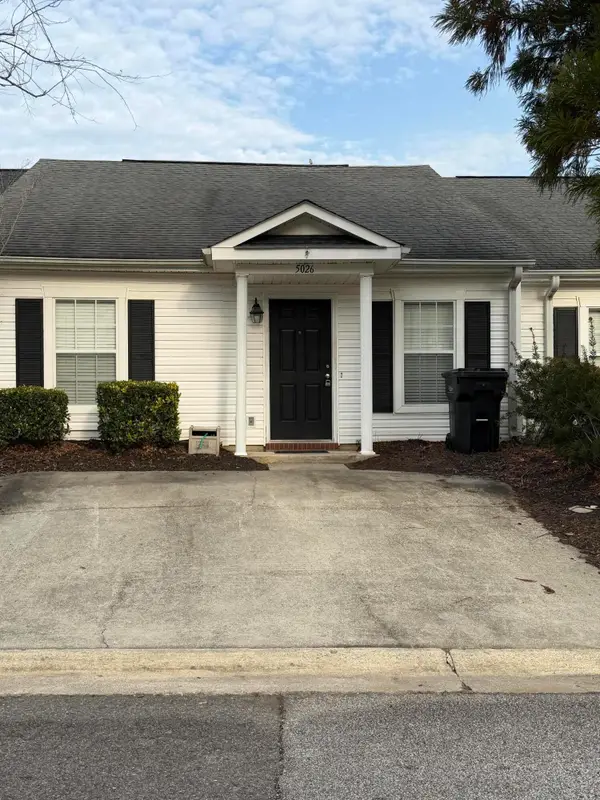 $164,900Active2 beds 2 baths1,107 sq. ft.
$164,900Active2 beds 2 baths1,107 sq. ft.5026 Wheeler Lake Road, Augusta, GA 30909
MLS# 552006Listed by: SOUTHEASTERN RESIDENTIAL, LLC - Open Sun, 1 to 3pmNew
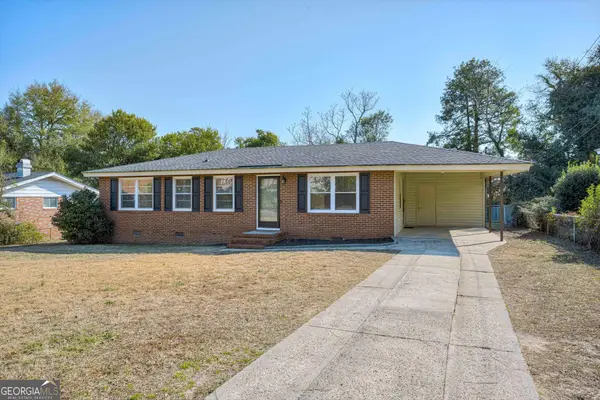 $229,900Active4 beds 2 baths1,188 sq. ft.
$229,900Active4 beds 2 baths1,188 sq. ft.2234 Lee Street, Augusta, GA 30904
MLS# 10689159Listed by: Keller Williams Augusta Partne - New
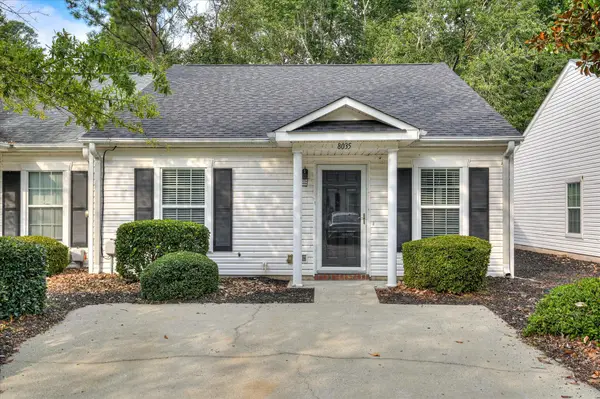 $184,900Active2 beds 2 baths1,092 sq. ft.
$184,900Active2 beds 2 baths1,092 sq. ft.8035 Reagan Circle, Augusta, GA 30909
MLS# 551994Listed by: COURSON REALTY, LLC

