3217 Hampton Circle, Augusta, GA 30906
Local realty services provided by:ERA Strother Real Estate
3217 Hampton Circle,Augusta, GA 30906
$275,000
- 4 Beds
- 2 Baths
- 1,726 sq. ft.
- Single family
- Pending
Listed by: dawn michele woodward
Office: on the course realty, llc.
MLS#:548761
Source:NC_CCAR
Price summary
- Price:$275,000
- Price per sq. ft.:$159.33
About this home
Beautifully Updated 4-Bedroom All-Brick Ranch - Move-In Ready!
This immaculate 2007 all-brick ranch, split plan offers 1,726 sq. ft. of bright living space with 4 bedrooms, 2 bathrooms, and a spacious family room featuring a cozy fireplace. The home also includes a 2-car garage with brand-new epoxy floors.
Recent Upgrades & Features:
New architectural roof (2025)
HVAC replaced late 2023
Hot water heater replaced late 2024
Added attic insulation & attic ventilation fan
Fresh interior paint throughout
New carpet in all bedrooms
New waterproof floating floors in laundry and hallway
Updated lighting, hardware, locks, knobs, and ceiling fans throughout
New microwave & custom kitchen backsplash
New blinds and pantry storage racks
Outdoor Living:
Enjoy a large fenced backyard with an oversized welded-frame gate, spacious patio, firepit, and grill — perfect for entertaining family and friends.
Three bedrooms feature walk-in closets, while the fourth offers a generously sized closet. Every detail has been thoughtfully updated to ensure comfort, style, and efficiency.
This home truly has it all — modern updates, solid construction, and inviting spaces inside and out, and convenient location, 35 minutes from Plant Vogtle or SRS, about 10 minutes from Fort Eisenhower, and about 7 minutes from I-20. Don't miss your chance to make it yours — schedule your showing today before this gem is gone!
Contact an agent
Home facts
- Year built:2007
- Listing ID #:548761
- Added:48 day(s) ago
- Updated:December 17, 2025 at 11:37 AM
Rooms and interior
- Bedrooms:4
- Total bathrooms:2
- Full bathrooms:2
- Living area:1,726 sq. ft.
Heating and cooling
- Cooling:Central Air
- Heating:Electric, Fireplace(s), Heat Pump
Structure and exterior
- Year built:2007
- Building area:1,726 sq. ft.
- Lot area:0.25 Acres
Schools
- High school:Glenn Hills
- Middle school:Glenn Hills
- Elementary school:Glenn Hills
Finances and disclosures
- Price:$275,000
- Price per sq. ft.:$159.33
New listings near 3217 Hampton Circle
- New
 $285,000Active3 beds 4 baths2,680 sq. ft.
$285,000Active3 beds 4 baths2,680 sq. ft.3203 West Court, Augusta, GA 30907
MLS# 550188Listed by: RE/MAX TRUE ADVANTAGE - New
 $250,000Active3 beds 2 baths1,567 sq. ft.
$250,000Active3 beds 2 baths1,567 sq. ft.3430 Camak Drive, Augusta, GA 30909
MLS# 550191Listed by: JHANI REALTY - New
 $269,630Active3 beds 3 baths1,663 sq. ft.
$269,630Active3 beds 3 baths1,663 sq. ft.2055 Signal Hill Court, Augusta, GA 30906
MLS# 550169Listed by: D.R. HORTON REALTY OF GEORGIA, INC. - New
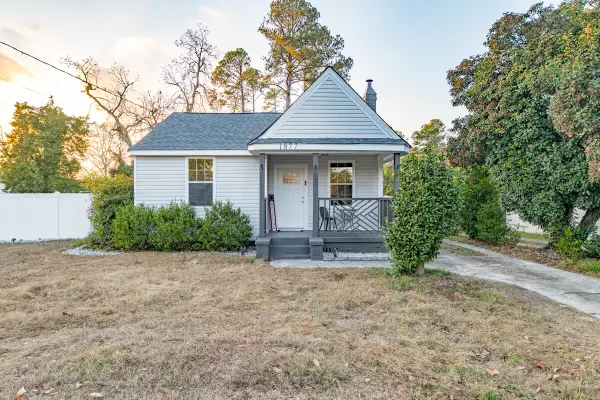 $219,900Active2 beds 2 baths1,131 sq. ft.
$219,900Active2 beds 2 baths1,131 sq. ft.1877 Kissingbower Road, Augusta, GA 30904
MLS# 550170Listed by: MEYBOHM R E - SUCCESS CENTER - New
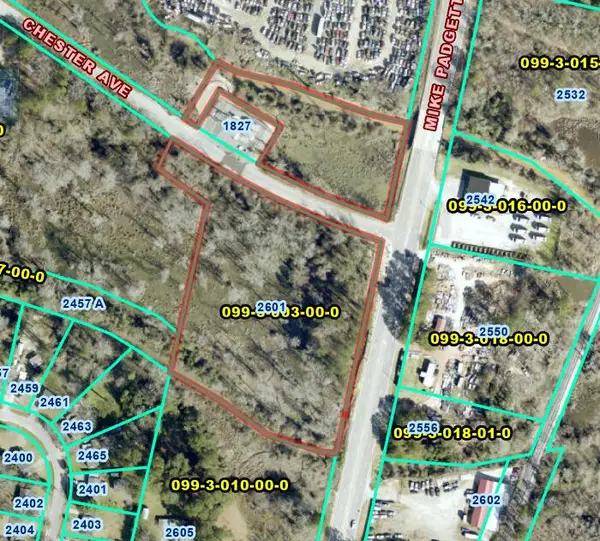 $250,000Active6.1 Acres
$250,000Active6.1 Acres2601 Mike Padgett Highway, Augusta, GA 30906
MLS# 550171Listed by: EXP REALTY, LLC - New
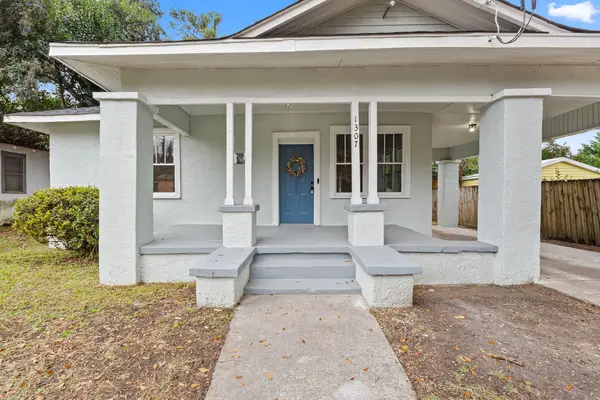 $210,000Active3 beds 2 baths1,509 sq. ft.
$210,000Active3 beds 2 baths1,509 sq. ft.1307 Merry Street, Augusta, GA 30904
MLS# 220908Listed by: FORTH & BOUND REAL ESTATE COMPANY - New
 $160,000Active2 beds 1 baths696 sq. ft.
$160,000Active2 beds 1 baths696 sq. ft.1326 Bruce Street, Augusta, GA 30901
MLS# 550156Listed by: BETTER HOMES & GARDENS EXECUTIVE PARTNERS - New
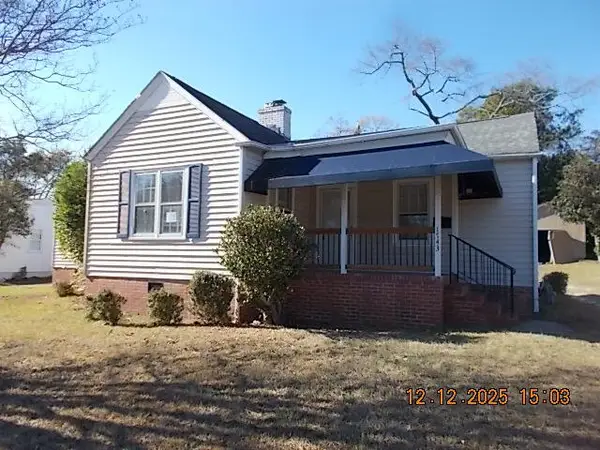 $171,000Active3 beds 2 baths1,525 sq. ft.
$171,000Active3 beds 2 baths1,525 sq. ft.1743 Kissingbower Road, Augusta, GA 30904
MLS# 550163Listed by: KEY REALTY PARTNERS, LLC - New
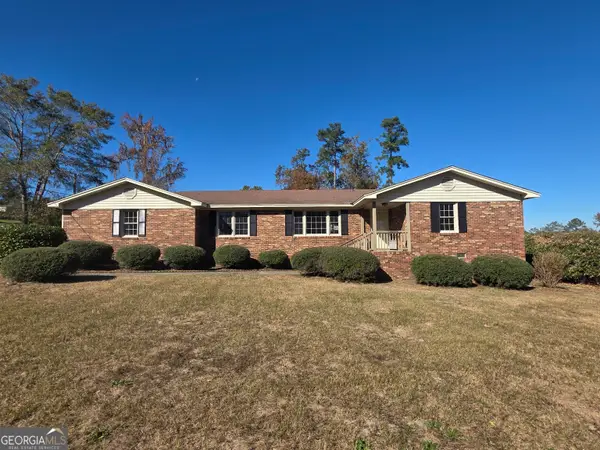 $281,000Active3 beds 2 baths2,358 sq. ft.
$281,000Active3 beds 2 baths2,358 sq. ft.4051 Goshen Lake Drive S, Augusta, GA 30906
MLS# 10658158Listed by: Coldwell Banker Watson & Knox - New
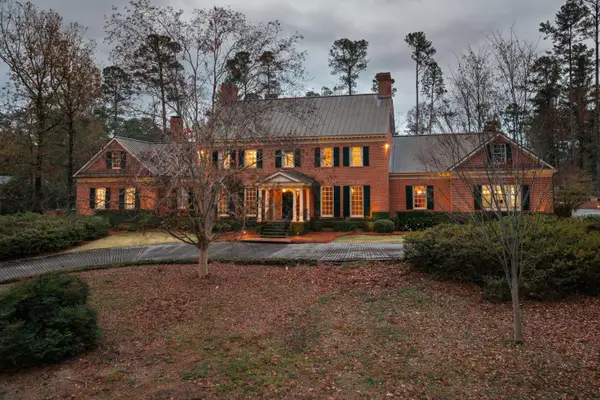 $3,550,000Active4 beds 6 baths9,192 sq. ft.
$3,550,000Active4 beds 6 baths9,192 sq. ft.14 Highgate, Augusta, GA 30909
MLS# 550151Listed by: MEYBOHM REAL ESTATE - EVANS
