3218 Ramsgate Road, Augusta, GA 30909
Local realty services provided by:ERA Towne Square Realty, Inc.
Listed by: amanda hollimonahollimon@meybohm.com
Office: meybohm llc
MLS#:10583397
Source:METROMLS
Price summary
- Price:$710,000
- Price per sq. ft.:$188.68
About this home
REDUCED AND READY TO SELL!!! Welcome to this stunning brick home in the desirable Waverly subdivision of West Augusta. New HVAC just installed! As you step through the open foyer, you're greeted by high ceilings and a sense of spaciousness. To your right, the elegant dining room offers a perfect setting for formal gatherings. On your left, you will find the versatile room perfect for a formal living room, or as an office. Straight ahead, the inviting family room features a cozy gas fireplace and seamless access to the outdoor back partially covered patio, making it perfect for entertaining. The layout flows effortlessly into the gourmet kitchen, complete with custom cabinets, granite countertops, and stainless-steel KitchenAid appliances, including a double wall oven, built-in microwave, and a six-burner gas cooktop. A spacious breakfast area with lots of natural lighting and bar seating enhances the kitchen's functionality for casual dining. The main floor boasts three well-appointed bedrooms, each with direct access to a full bath. The primary suite is a serene retreat, with its own hallway off the living room. Showcasing plantation shutters, fresh paint, and a tray ceiling. Two walk-in closets lead to the luxurious primary bath, featuring dual vanities, a whirlpool tub, and a walk-in tile shower equipped with dual showerheads. The second and third bedrooms are thoughtfully designed, with the second bedroom sharing a full bath with guests, while the third bedroom offers a walk-in closet and en-suite bath. Upstairs, the versatile fourth bedroom/flex room with ensuite, opens numerous possibilities, whether as an additional bedroom or a spacious play area. Conveniently located, the home includes a large pantry and laundry room with a utility sink, accessible from the garage. Additional features include a walk-in attic with ample storage space, perfect for all your needs, and a wheelchair-accessible ramp at the back of the house. This home combines elegance with functionality, making it a perfect choice for anyone seeking a beautiful and spacious residence in a prime location. This property has a proven rental history, receiving 10k - 12k during Masters Tournament week, highlighting it's exceptional appeal and investment potential. Don't miss the opportunity to make it your own!
Contact an agent
Home facts
- Year built:2004
- Listing ID #:10583397
- Updated:January 10, 2026 at 12:27 PM
Rooms and interior
- Bedrooms:4
- Total bathrooms:4
- Full bathrooms:4
- Living area:3,763 sq. ft.
Heating and cooling
- Cooling:Ceiling Fan(s), Central Air
- Heating:Electric, Heat Pump
Structure and exterior
- Roof:Composition
- Year built:2004
- Building area:3,763 sq. ft.
- Lot area:0.57 Acres
Schools
- High school:Westside
- Middle school:John M Tutt
- Elementary school:Lake Forest Hills
Utilities
- Water:Public
- Sewer:Public Sewer
Finances and disclosures
- Price:$710,000
- Price per sq. ft.:$188.68
- Tax amount:$1,695 (2024)
New listings near 3218 Ramsgate Road
- New
 $90,000Active3 beds 2 baths1,122 sq. ft.
$90,000Active3 beds 2 baths1,122 sq. ft.3103 Fir Court, Augusta, GA 30906
MLS# 7702026Listed by: CENTURY 21 RESULTS - New
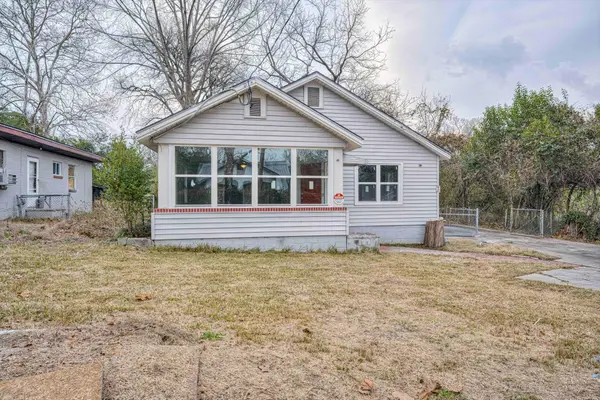 $119,000Active2 beds 1 baths1,176 sq. ft.
$119,000Active2 beds 1 baths1,176 sq. ft.1934 Haynie Drive, Augusta, GA 30904
MLS# 550797Listed by: JIM HADDEN REAL ESTATE - New
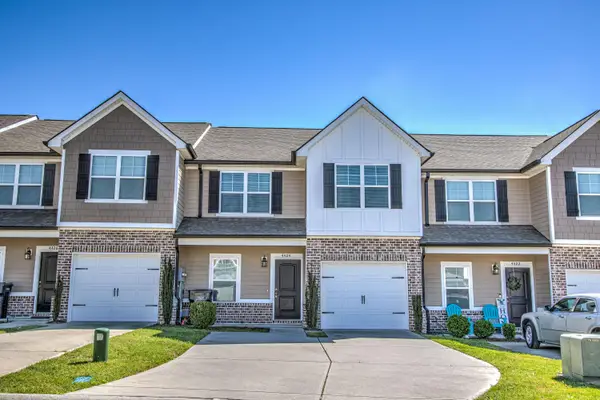 $1,230,000Active18 beds 18 baths10,740 sq. ft.
$1,230,000Active18 beds 18 baths10,740 sq. ft.4420 Castellon Way, Augusta, GA 30906
MLS# 550798Listed by: MEYBOHM COMMERCIAL PROPERTIES - New
 $309,000Active3 beds 2 baths1,900 sq. ft.
$309,000Active3 beds 2 baths1,900 sq. ft.225 Simmons Court, Augusta, GA 30907
MLS# 550792Listed by: AMY COOK & CO., LLC - New
 $324,999Active4 beds 3 baths2,504 sq. ft.
$324,999Active4 beds 3 baths2,504 sq. ft.1152 Rosland Circle, Augusta, GA 30909
MLS# 550781Listed by: REALTY ONE GROUP VISIONARIES - New
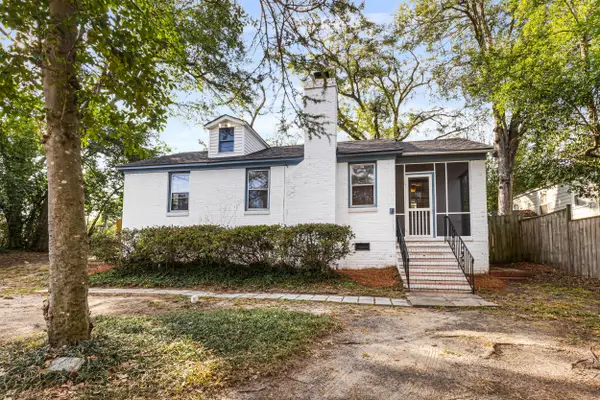 $175,000Active2 beds 1 baths1,037 sq. ft.
$175,000Active2 beds 1 baths1,037 sq. ft.1541 Heath Street, Augusta, GA 30904
MLS# 550783Listed by: EXP REALTY, LLC - Open Sun, 2 to 4pmNew
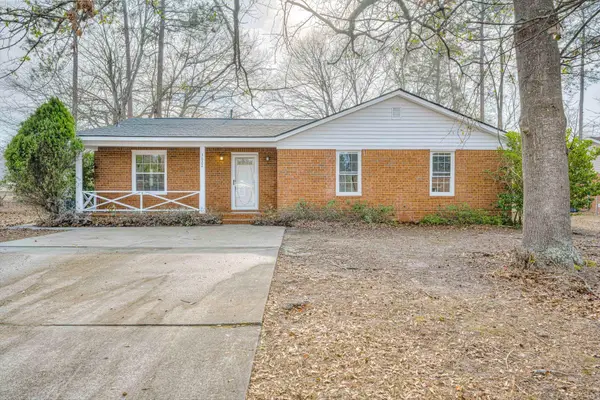 $205,000Active3 beds 2 baths1,382 sq. ft.
$205,000Active3 beds 2 baths1,382 sq. ft.3622 Seelye Drive, Augusta, GA 30906
MLS# 550786Listed by: MEYBOHM R E - SUCCESS CENTER - New
 $600,000Active3 beds 3 baths3,542 sq. ft.
$600,000Active3 beds 3 baths3,542 sq. ft.3134 Walton Way, Augusta, GA 30909
MLS# 550775Listed by: BLANCHARD & CALHOUN - SN - New
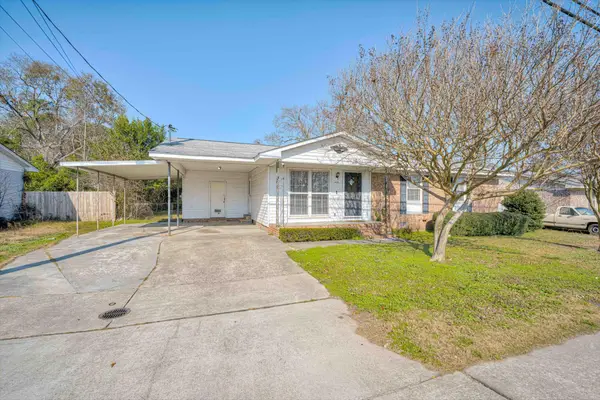 $139,900Active3 beds 1 baths1,025 sq. ft.
$139,900Active3 beds 1 baths1,025 sq. ft.1925 Windsor Spring Road, Augusta, GA 30906
MLS# 550761Listed by: RE/MAX TRUE ADVANTAGE - New
 $184,900Active3 beds 2 baths1,300 sq. ft.
$184,900Active3 beds 2 baths1,300 sq. ft.3314 Forest Estates Drive, Augusta, GA 30909
MLS# 7700998Listed by: BEST LIFE REALTY, LLC
