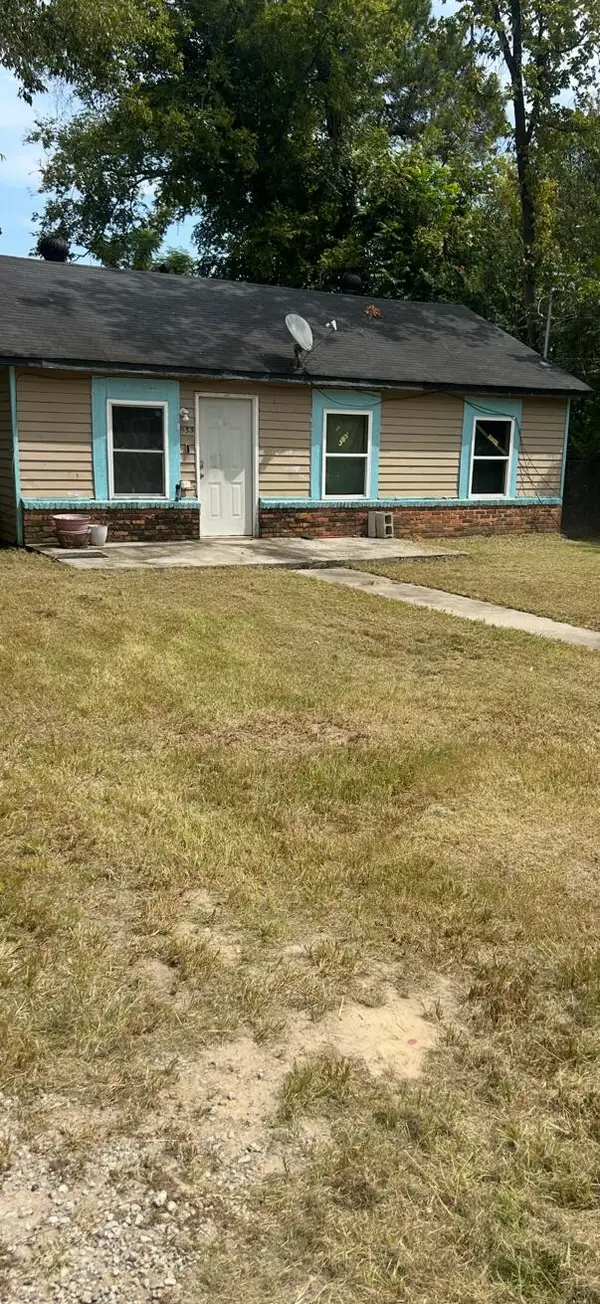4310 Sanderling Drive, Augusta, GA 30906
Local realty services provided by:ERA Sunrise Realty
Listed by:bonnie alston
Office:exp realty - columbia
MLS#:219510
Source:SC_AAOR
Price summary
- Price:$239,900
- Price per sq. ft.:$146.55
About this home
Don't miss out on this lovely must-see, well kept home in lovely Sanderling subdivision! With its charming all-brick exterior and beautifully landscaped yard, this property offers both curb appeal and outdoor enjoyment. Step inside to a stunning tiled foyer that leads you into the main living areas featuring beautiful hardwood flooring.
The formal dining room, adorned with elegant wainscoting and crown molding, sets the stage for memorable dinners. A spacious formal living room provides additional entertaining space or endless possibilities for usage, while the generous family room boasts vaulted ceilings and a cozy gas fireplace, perfect for gatherings.
The kitchen is equipped with plenty of cabinet space, stainless steel appliances, and an inviting eat-in area. Enjoy peace of mind with an invisible fence for your furry friends, as the home backs up to serene trees and open space.
Each bedroom features spacious closets, with the master bedroom showcasing a large walk-in closet, a garden tub, and a separate shower. This home truly combines comfort and style, making it a real gem! This home will not last long, so don't miss your chance to make it yours!
Contact an agent
Home facts
- Year built:2004
- Listing ID #:219510
- Added:49 day(s) ago
- Updated:October 22, 2025 at 01:50 AM
Rooms and interior
- Bedrooms:3
- Total bathrooms:2
- Full bathrooms:2
- Living area:1,637 sq. ft.
Heating and cooling
- Cooling:Central Air
- Heating:Fireplace(s), Forced Air
Structure and exterior
- Year built:2004
- Building area:1,637 sq. ft.
- Lot area:0.22 Acres
Utilities
- Water:Public
- Sewer:Public Sewer
Finances and disclosures
- Price:$239,900
- Price per sq. ft.:$146.55
New listings near 4310 Sanderling Drive
- New
 $249,900Active4 beds 2 baths1,669 sq. ft.
$249,900Active4 beds 2 baths1,669 sq. ft.1725 Tamarind Way, Augusta, GA 30906
MLS# 548865Listed by: RE/MAX REINVENTED - New
 $360,000Active3 beds 2 baths2,472 sq. ft.
$360,000Active3 beds 2 baths2,472 sq. ft.2413 Woodbluff Court Court, Augusta, GA 30909
MLS# 548861Listed by: DOUGLAS LANE REAL ESTATE GROUP - New
 $199,900Active4 beds 3 baths2,086 sq. ft.
$199,900Active4 beds 3 baths2,086 sq. ft.2114 Rosier Road, Augusta, GA 30906
MLS# 548859Listed by: FORTUNE SMART HOMES REAL ESTAT - New
 $48,000Active3 beds 1 baths6,250 sq. ft.
$48,000Active3 beds 1 baths6,250 sq. ft.1033 6th Avenue, Augusta, GA 30901
MLS# 548860Listed by: LOKATION REAL ESTATE, LLC - New
 $315,000Active3 beds 2 baths1,969 sq. ft.
$315,000Active3 beds 2 baths1,969 sq. ft.3101 Trafalgar Drive Drive, Augusta, GA 30909
MLS# 548855Listed by: BLANCHARD & CALHOUN - New
 $340,000Active4 beds 1 baths2,500 sq. ft.
$340,000Active4 beds 1 baths2,500 sq. ft.1304 Dominica Drive, Augusta, GA 30909
MLS# 548846Listed by: CENTURY 21 MAGNOLIA - New
 $152,200Active3 beds 2 baths1,317 sq. ft.
$152,200Active3 beds 2 baths1,317 sq. ft.3460 Mcalpine Drive, Augusta, GA 30906
MLS# 548844Listed by: LOKATION REAL ESTATE, LLC - New
 $269,000Active2 beds 2 baths1,976 sq. ft.
$269,000Active2 beds 2 baths1,976 sq. ft.1230 Brookstone Way, Augusta, GA 30909
MLS# 548845Listed by: RE/MAX REINVENTED - New
 $104,900Active3 beds 2 baths1,080 sq. ft.
$104,900Active3 beds 2 baths1,080 sq. ft.1017 Stevens Creek Road, Augusta, GA 30907
MLS# 548841Listed by: RE/MAX TRUE ADVANTAGE - New
 $269,900Active3 beds 2 baths1,627 sq. ft.
$269,900Active3 beds 2 baths1,627 sq. ft.2608 National Woods Drive, Augusta, GA 30904
MLS# 548839Listed by: SOUTHEASTERN RESIDENTIAL, LLC
