434 Waverly Drive, Augusta, GA 30909
Local realty services provided by:ERA Wilder Realty
Listed by:venus morris griffin
Office:meybohm real estate - augusta
MLS#:217849
Source:SC_AAOR
Price summary
- Price:$599,900
- Price per sq. ft.:$181.57
About this home
Welcome to your new haven in Augusta, a residence that elevates family living with its thoughtful design and premium amenities. This spacious home offers five bedrooms and three and a half bathrooms, providing ample space for family members and guests alike.
The heart of this home shines with a double-sided wood burning fireplace that beautifully connects the den and family room, creating a warm atmosphere perfect for gathering with loved ones on chilly Georgia evenings. The kitchen serves as a culinary sanctuary featuring elegant granite countertops and a gas cooktop that will inspire your inner chef.
Comfort extends to the bathrooms, where three feature cultured marble double vanities, adding a touch of luxury to your daily routine. One bathroom boasts a practical jack and jill configuration, ideal for shared spaces. Additional storage solutions include a fully floored attic with permanent stair access, ensuring your belongings have a designated place.
Step outside to discover a spectacular 20 x 40 swimming pool complete with a salt system chlorinator—the perfect backyard retreat for summer entertainment and relaxation.
The neighborhood offers exceptional educational opportunities with Lake Forest Hills Elementary, Tutt Middle School and Westside High School nearby, making morning commutes a breeze. The surrounding environment provides a balanced blend of residential comfort and convenience to Augusta's amenities.
This isn't just a house; it's a lifestyle upgrade where memories will be made and cherished for years to come. Your search for the perfect family home ends here!
Contact an agent
Home facts
- Year built:1971
- Listing ID #:217849
- Added:109 day(s) ago
- Updated:September 29, 2025 at 02:32 PM
Rooms and interior
- Bedrooms:5
- Total bathrooms:4
- Full bathrooms:3
- Half bathrooms:1
- Living area:3,304 sq. ft.
Heating and cooling
- Cooling:Attic Fan, Central Air
- Heating:Fireplace(s), Forced Air
Structure and exterior
- Year built:1971
- Building area:3,304 sq. ft.
- Lot area:0.38 Acres
Schools
- High school:Other
- Middle school:Other
- Elementary school:Other
Utilities
- Water:Public
- Sewer:Public Sewer
Finances and disclosures
- Price:$599,900
- Price per sq. ft.:$181.57
New listings near 434 Waverly Drive
- New
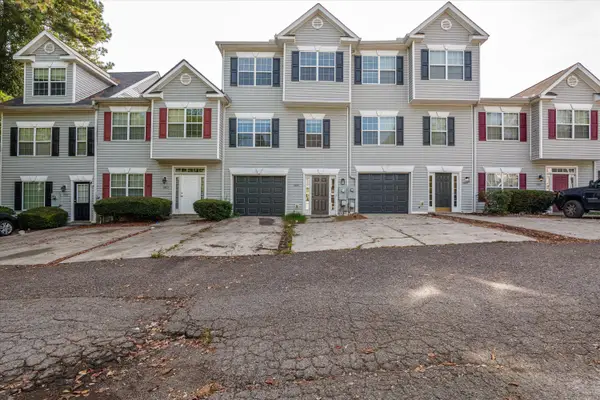 $265,000Active4 beds 3 baths1,942 sq. ft.
$265,000Active4 beds 3 baths1,942 sq. ft.2805 Brickrun Way, Augusta, GA 30909
MLS# 547602Listed by: RE/MAX REINVENTED - New
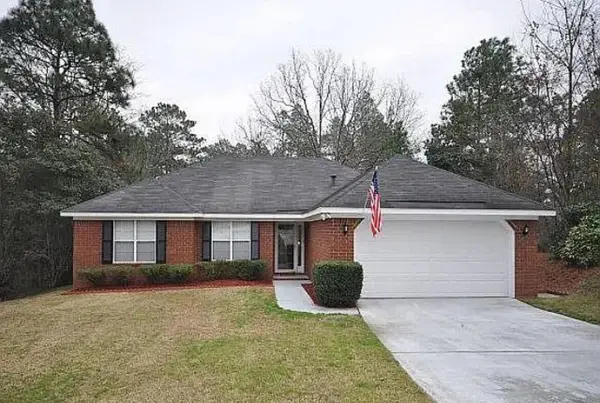 Listed by ERA$190,000Active3 beds 2 baths1,539 sq. ft.
Listed by ERA$190,000Active3 beds 2 baths1,539 sq. ft.3009 Norwood Court, Augusta, GA 30909
MLS# 547604Listed by: ERA WILDER REALTY - New
 $179,000Active3 beds 2 baths1,560 sq. ft.
$179,000Active3 beds 2 baths1,560 sq. ft.3136 Summerchase Place, Augusta, GA 30909
MLS# 547605Listed by: BETTER HOMES & GARDENS EXECUTIVE PARTNERS - New
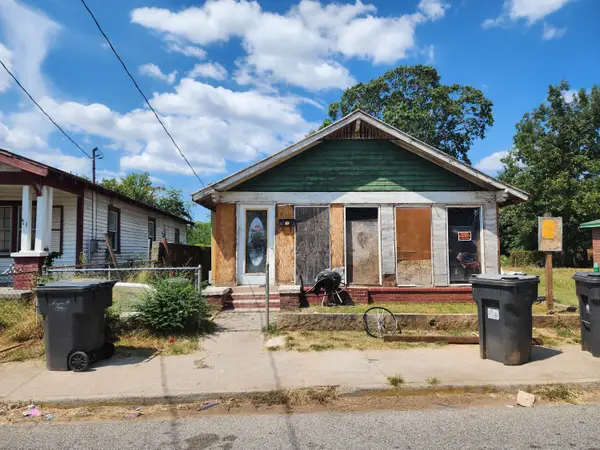 $70,000Active-- beds -- baths1,225 sq. ft.
$70,000Active-- beds -- baths1,225 sq. ft.1305 10th Street, Augusta, GA 30901
MLS# 547599Listed by: KELLER WILLIAMS AIKEN PARTNERS - New
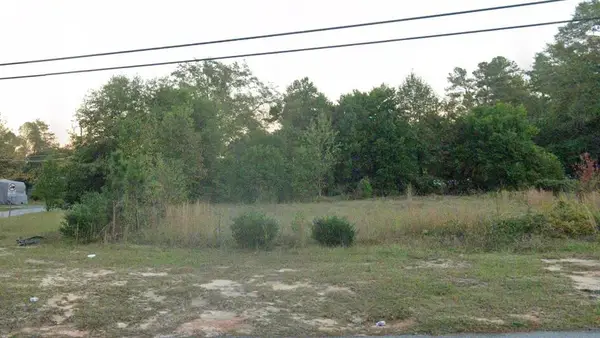 $25,000Active0.35 Acres
$25,000Active0.35 Acres3032 Richmond Hill Road, Augusta, GA 30906
MLS# 219745Listed by: REALTY ONE GROUP VISIONARIES - New
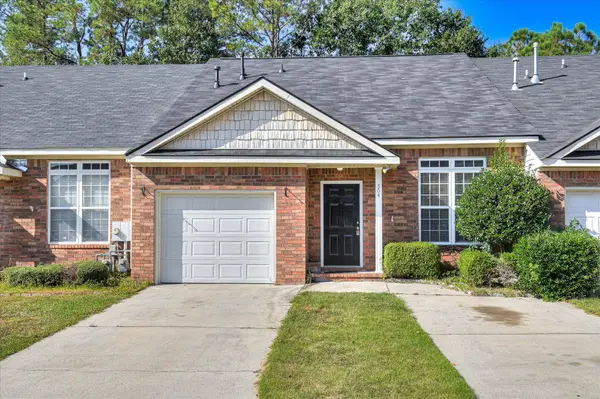 $214,900Active3 beds 2 baths1,495 sq. ft.
$214,900Active3 beds 2 baths1,495 sq. ft.304 Hornhead Drive, Augusta, GA 30907
MLS# 547589Listed by: MEYBOHM REAL ESTATE - WHEELER - New
 $134,900Active2 beds 1 baths1,162 sq. ft.
$134,900Active2 beds 1 baths1,162 sq. ft.1733 Walker St. Street, Augusta, GA 30904
MLS# 547580Listed by: REAL BROKER, LLC - New
 $130,000Active5 beds 1 baths975 sq. ft.
$130,000Active5 beds 1 baths975 sq. ft.2704 Deen Avenue, Augusta, GA 30906
MLS# 547577Listed by: EXP REALTY, LLC - New
 $223,000Active3 beds 2 baths2,240 sq. ft.
$223,000Active3 beds 2 baths2,240 sq. ft.2208 Buckingham Drive, Augusta, GA 30906
MLS# 547574Listed by: WRKHORSE REAL ESTATE - New
 $79,500Active2 beds 1 baths816 sq. ft.
$79,500Active2 beds 1 baths816 sq. ft.1724 Jenkins Street, Augusta, GA 30904
MLS# 547567Listed by: AUBEN REALTY, LLC
