616 Lampart Drive, Augusta, GA 30909
Local realty services provided by:ERA Strother Real Estate
Listed by: elana bell, rachel harper white
Office: berkshire hathaway homeservices beazley realtors
MLS#:548805
Source:NC_CCAR
Price summary
- Price:$436,900
- Price per sq. ft.:$173.99
About this home
Come indulge in the epitome of luxury living in the exquisite 4-bedroom, 3-bathroom Carmichael 8 design by Bill Beazley Homes. Nestled in the well sought after Hayne's Station community, this modern-style new construction home boasts over 2500 square feet of spacious living. Step into the inviting foyer with elegant waterproof click flooring that flows into the great room, dining room, kitchen, breakfast area, power pantry and laundry room. Entertain your family and friends in the open great room with its fittingly located wood-burning fireplace. The gourmet styled kitchen is a chef's delight, featuring granite countertops, full tile backsplash, stainless steel GE appliances that include double ovens, dishwasher, and microwave. Enjoy the large fashionable island perfect for culinary creations and casual gatherings. Round out your day by unwinding in your sizable owner suite, offering a serene escape from life's day-to-day hustle, including an eye-catching ensuite bathroom with a spacious walk-in closet. The home's secondary bedrooms provide ample space for family and guests. With the many elegant touches throughout this home it offers the ultimate blend of extravagance and comfort for its future homeowner. Features also include a smart home security system, smart doorbell, a landscaped yard with automatic sprinklers, and a fenced-in backyard. The community amenities consist of a resort-style pool, a Junior Olympic pool, streetlights, and sidewalks throughout for exploring or relaxing outdoors on a beautiful day. Approximately 2 miles from Fort Gordon military base and conveniently located near I-20, I-520, shopping centers, and restaurants.
Builder is also offering a permanent interest rate buydown as low as 4.99% for qualified buyers, on VA and FHA loans with preferred lenders, through February 28, 2026. Builder is also offering a 7000 dollar incentive to use towards closing costs or upgrades.
Experience a 360-degree tour of a previously built home with this floor plan. 625-HS-7009-01
Contact an agent
Home facts
- Year built:2025
- Listing ID #:548805
- Added:104 day(s) ago
- Updated:February 11, 2026 at 11:22 AM
Rooms and interior
- Bedrooms:4
- Total bathrooms:3
- Full bathrooms:3
- Living area:2,511 sq. ft.
Heating and cooling
- Cooling:Central Air
- Heating:Electric, Fireplace(s)
Structure and exterior
- Roof:Composition
- Year built:2025
- Building area:2,511 sq. ft.
- Lot area:0.31 Acres
Schools
- High school:Westside
- Middle school:Belair K8
- Elementary school:Bel Air
Finances and disclosures
- Price:$436,900
- Price per sq. ft.:$173.99
New listings near 616 Lampart Drive
- New
 $187,900Active2 beds 2 baths1,152 sq. ft.
$187,900Active2 beds 2 baths1,152 sq. ft.107 Sibley Street, Augusta, GA 30901
MLS# 552030Listed by: BETTER HOMES & GARDENS EXECUTIVE PARTNERS - New
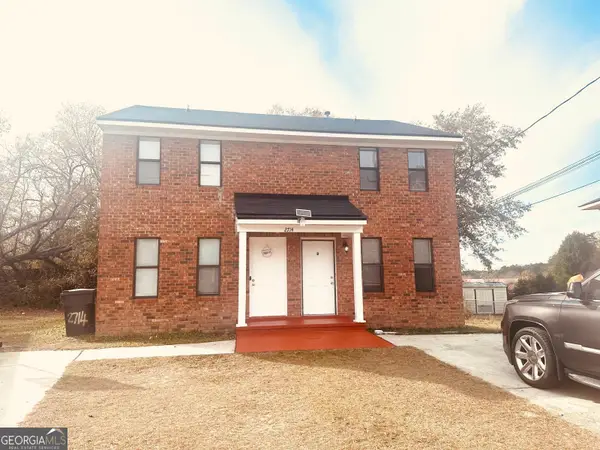 $365,000Active4 beds 4 baths
$365,000Active4 beds 4 baths2714 Blossom Drive #A & B, Augusta, GA 30906
MLS# 10689585Listed by: Epix Realty & Lending - New
 $299,000Active3 beds 2 baths1,728 sq. ft.
$299,000Active3 beds 2 baths1,728 sq. ft.1219 Winter Street, Augusta, GA 30904
MLS# 552009Listed by: RE/MAX REINVENTED - Open Sun, 2 to 4pmNew
 $215,000Active3 beds 2 baths1,445 sq. ft.
$215,000Active3 beds 2 baths1,445 sq. ft.1426 Twiggs Street, Augusta, GA 30901
MLS# 552013Listed by: MEYBOHM REAL ESTATE - EVANS - New
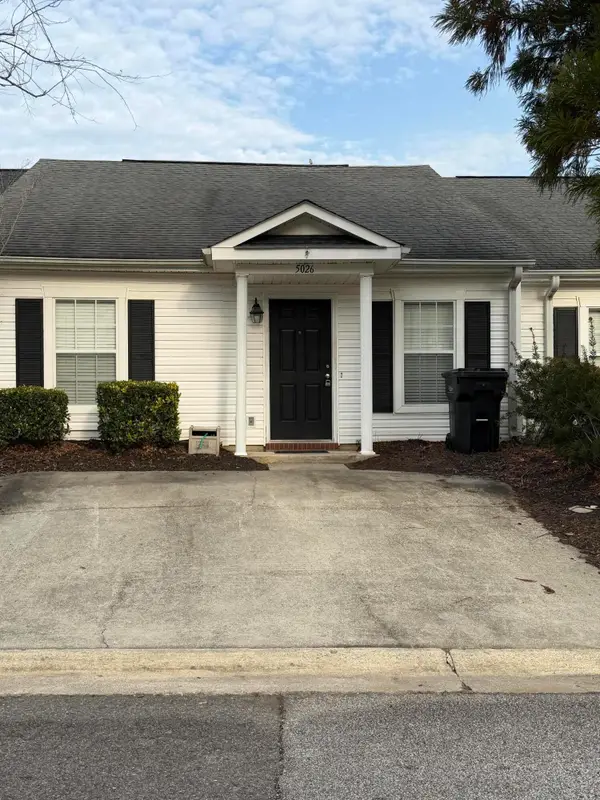 $164,900Active2 beds 2 baths1,107 sq. ft.
$164,900Active2 beds 2 baths1,107 sq. ft.5026 Wheeler Lake Road, Augusta, GA 30909
MLS# 552006Listed by: SOUTHEASTERN RESIDENTIAL, LLC - Open Sun, 1 to 3pmNew
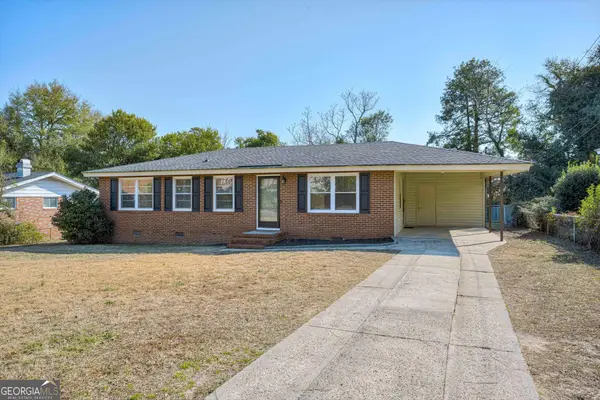 $229,900Active4 beds 2 baths1,188 sq. ft.
$229,900Active4 beds 2 baths1,188 sq. ft.2234 Lee Street, Augusta, GA 30904
MLS# 10689159Listed by: Keller Williams Augusta Partne - New
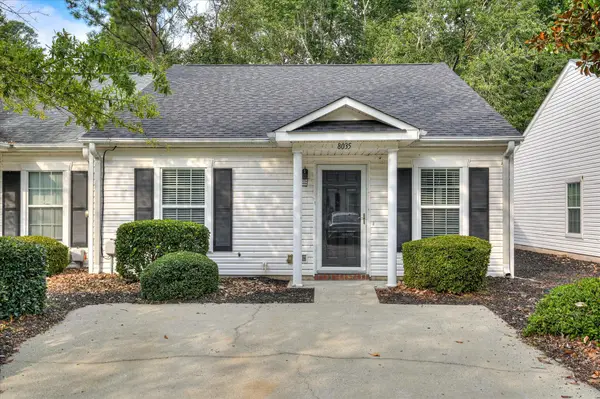 $184,900Active2 beds 2 baths1,092 sq. ft.
$184,900Active2 beds 2 baths1,092 sq. ft.8035 Reagan Circle, Augusta, GA 30909
MLS# 551994Listed by: COURSON REALTY, LLC - New
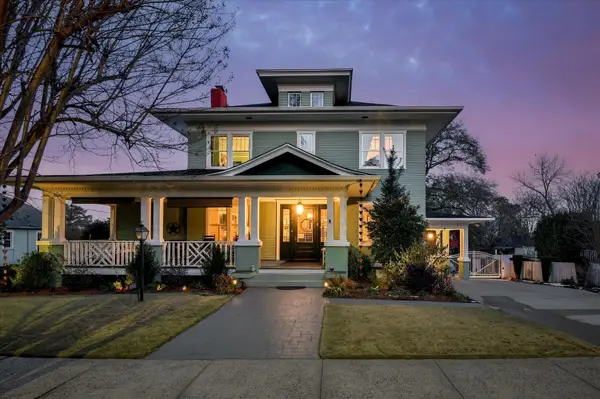 $699,900Active4 beds 3 baths3,009 sq. ft.
$699,900Active4 beds 3 baths3,009 sq. ft.956 Heard Avenue, Augusta, GA 30904
MLS# 551991Listed by: MEYBOHM REAL ESTATE - WHEELER - New
 $1,600Active3 beds 2 baths1,653 sq. ft.
$1,600Active3 beds 2 baths1,653 sq. ft.2519 Weldon Drive, Augusta, GA 30906
MLS# 551988Listed by: COURSON REALTY, LLC - New
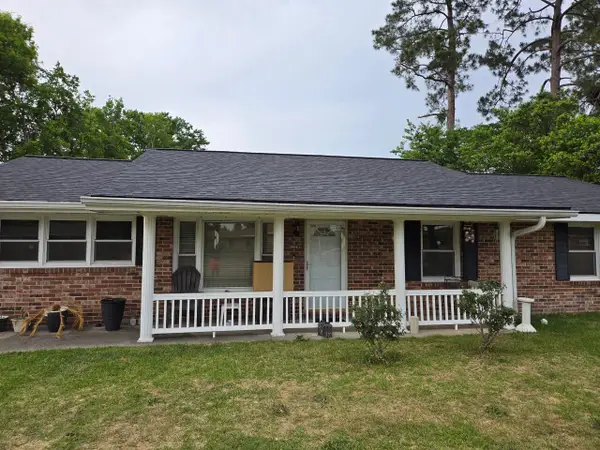 $230,000Active3 beds 2 baths1,485 sq. ft.
$230,000Active3 beds 2 baths1,485 sq. ft.1915 Preston Drive, Augusta, GA 30906
MLS# 551982Listed by: PURVIS HUGGINS REALTY

