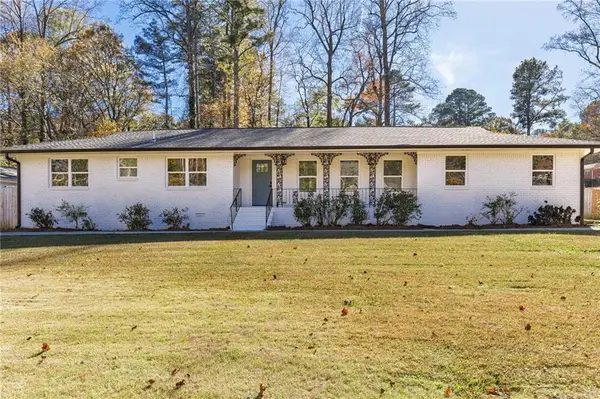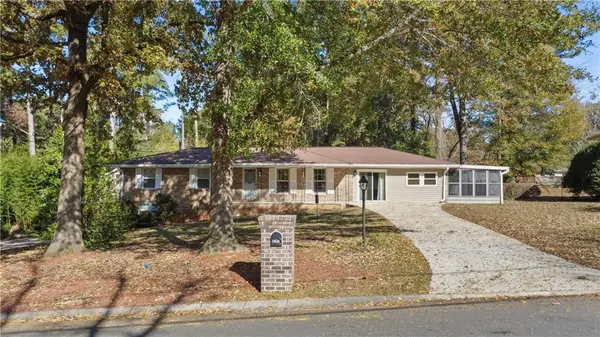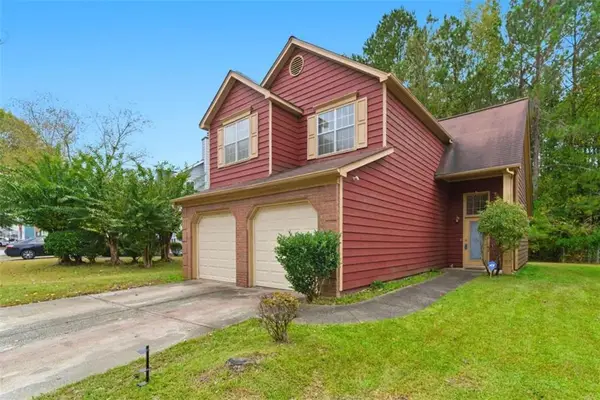1582 Pine Circle, Austell, GA 30168
Local realty services provided by:ERA Towne Square Realty, Inc.
1582 Pine Circle,Austell, GA 30168
$475,000
- 3 Beds
- 3 Baths
- 2,983 sq. ft.
- Single family
- Active
Listed by: tiffany farrell
Office: the atlanta key firm, llc.
MLS#:7627273
Source:FIRSTMLS
Price summary
- Price:$475,000
- Price per sq. ft.:$159.24
About this home
WOW! 50k price improvement!!! This stunning remodeled ranch FUNCTIONS AS A 5 BEDROOM HOME. 3 BEDRDOOMS PLUS 2 BONUS ROOMS WITH CLOSETS for a possible 4th and 5th bedroom or office/hobby space. Every inch of this home has been lovingly remodeled, combining timeless craftsmanship with bold, modern farmhouse flair. Beneath your feet, real oak hardwoods stretch across the entire home, stained in a rich dark walnut that grounds each room with warmth and elegance. Look up and you’ll see statement lighting—gorgeous pendants, dazzling chandeliers, and matte black remote-controlled ceiling fans that bring comfort and style together. Soft dimmers create the perfect ambiance, while faux wood blinds filter in golden afternoon light. The heart of the home—the kitchen—was designed to inspire. High-level quartz countertops, Zellige tile backsplash, exposed brick, a chef’s sink and industrial-style faucet, and gleaming stainless steel appliances make this a space where form meets function beautifully. Each of the three full bathrooms is its own retreat, brimming with custom touches, luxurious tile work, and curated finishes that feel both fresh and timeless. Every closet has been reimagined with custom inserts—organization made effortless. But the magic doesn’t stop upstairs. Venture down to the expansive 1,200 sq ft walk-out basement, and you'll find a world of possibilities. With a full second kitchen—complete with fridge, range, dishwasher, micro cement counters, and matte black cabinets—it’s ideal for hosting, rental income, or a cozy in-law suite. The retro-styled curved bar, custom shelving, and a chalkboard wall ready for game night add charm and character that invites good times. Recessed lighting flows throughout, creating continuity and calm from floor to floor. The basement bathroom? A nod to classic design with subway and penny tile, blending nostalgia with fresh style. Set on a generous lot with a spacious back patio perfect for entertaining or unwinding, this home is more than a place to live—it’s a place to thrive, host, and grow. This is not just a remodel. It’s a story of vision, care, and exceptional design. And now, it’s ready for its next chapter—with you.
Contact an agent
Home facts
- Year built:1964
- Listing ID #:7627273
- Updated:November 14, 2025 at 02:25 PM
Rooms and interior
- Bedrooms:3
- Total bathrooms:3
- Full bathrooms:3
- Living area:2,983 sq. ft.
Heating and cooling
- Cooling:Ceiling Fan(s), Central Air
- Heating:Central
Structure and exterior
- Roof:Composition
- Year built:1964
- Building area:2,983 sq. ft.
- Lot area:0.31 Acres
Schools
- High school:Pebblebrook
- Middle school:Garrett
- Elementary school:Mableton
Utilities
- Water:Public, Water Available
- Sewer:Public Sewer, Sewer Available
Finances and disclosures
- Price:$475,000
- Price per sq. ft.:$159.24
- Tax amount:$3,407 (2024)
New listings near 1582 Pine Circle
- New
 $349,000Active3 beds 2 baths1,604 sq. ft.
$349,000Active3 beds 2 baths1,604 sq. ft.2163 Willow Lane, Austell, GA 30106
MLS# 7681352Listed by: ATLANTA COMMUNITIES - New
 $329,000Active3 beds 3 baths1,772 sq. ft.
$329,000Active3 beds 3 baths1,772 sq. ft.3027 Creekside Overlook Way, Austell, GA 30168
MLS# 7681249Listed by: WYND REALTY LLC - New
 $355,000Active3 beds 3 baths1,800 sq. ft.
$355,000Active3 beds 3 baths1,800 sq. ft.1315 Yates Avenue, Austell, GA 30106
MLS# 7681087Listed by: PR REALTY AND ASSOCIATES - New
 $325,000Active3 beds 2 baths1,675 sq. ft.
$325,000Active3 beds 2 baths1,675 sq. ft.2179 Warren Drive, Austell, GA 30106
MLS# 7680877Listed by: KELLER WILLIAMS REALTY ATL NORTH - New
 $89,000Active0.79 Acres
$89,000Active0.79 Acres0 Malvin Drive Sw, Austell, GA 30168
MLS# 7680880Listed by: ATLANTA COMMUNITIES - New
 $265,000Active3 beds 2 baths2,044 sq. ft.
$265,000Active3 beds 2 baths2,044 sq. ft.1097 Trestle Drive, Austell, GA 30106
MLS# 7680661Listed by: SOLUTIONS FIRST REALTY, LLC. - New
 $310,000Active3 beds 3 baths1,416 sq. ft.
$310,000Active3 beds 3 baths1,416 sq. ft.2650 Park Avenue, Austell, GA 30106
MLS# 7678618Listed by: NEIGHBORHOOD ASSISTANCE CORP. - Coming Soon
 $265,000Coming Soon3 beds 2 baths
$265,000Coming Soon3 beds 2 baths1995 Matt Drive, Austell, GA 30168
MLS# 7679549Listed by: MARK SPAIN REAL ESTATE - New
 $250,000Active3 beds 3 baths
$250,000Active3 beds 3 baths6581 Coventry Point, Austell, GA 30168
MLS# 7679566Listed by: KELLER WILLIAMS REALTY WEST ATLANTA - New
 $380,000Active4 beds 3 baths2,804 sq. ft.
$380,000Active4 beds 3 baths2,804 sq. ft.1784 Brandemere Drive, Austell, GA 30168
MLS# 7673992Listed by: KELLER WILLIAMS REALTY ATL NORTH
