2163 Willow Lane, Austell, GA 30106
Local realty services provided by:ERA Kings Bay Realty
2163 Willow Lane,Austell, GA 30106
$349,000
- 3 Beds
- 2 Baths
- - sq. ft.
- Single family
- Sold
Listed by: oliver sumrall
Office: atlanta communities
MLS#:10643657
Source:METROMLS
Sorry, we are unable to map this address
Price summary
- Price:$349,000
About this home
This truly is the one you have been waiting for. New roof. New windows. And, completely renovated from the bottom up. You will be the envy of all your friends when they see what you have. Sitting on a large corner lot in a mature neighborhood, this side entry ranch has everything to impress your friends and family. Step in the front door to find beautiful, natural colored luxury vinyl plank. LED lighting throughout and a brand new kitchen with granite tops, stainless appliances, and an island will catch everyones attention. As you head down to the owner's suite, you will pass to ample sized guest rooms and a fully renovated bathroom with new vanity, electrical and plumbing fixtures, tile floors, and an attractive walk-in shower. The owner's suite is sure to impress with double vanities, modern black accents, and a tiled tub surround. With all new windows and doors throughout, combined with a brand new HVAC and furnace, this home offers energy efficiency and low power bills. All of this while sitting on a huge, and flat corner lot. And, its already fenced in the the kids and the pets. All of this plus Cobb County schools makes this one is hard to pass up. Just seconds from Austell Rd, and minutes to the the East West Connector, and 78, this one has it all.
Contact an agent
Home facts
- Year built:1965
- Listing ID #:10643657
- Updated:January 18, 2026 at 07:30 AM
Rooms and interior
- Bedrooms:3
- Total bathrooms:2
- Full bathrooms:2
Heating and cooling
- Cooling:Ceiling Fan(s), Central Air, Electric
- Heating:Forced Air, Natural Gas
Structure and exterior
- Roof:Composition
- Year built:1965
Schools
- High school:South Cobb
- Middle school:Garrett
- Elementary school:Clarkdale
Utilities
- Water:Public, Water Available
- Sewer:Public Sewer
Finances and disclosures
- Price:$349,000
- Tax amount:$611 (2025)
New listings near 2163 Willow Lane
- New
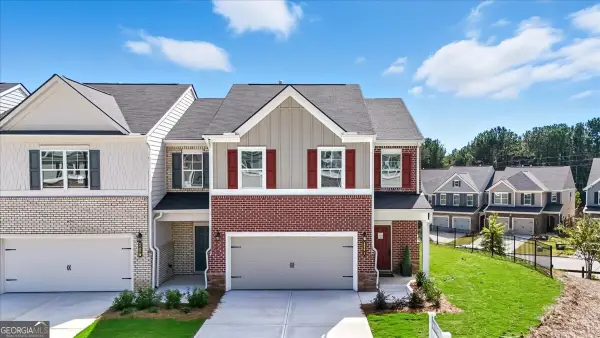 $378,990Active4 beds 3 baths1,851 sq. ft.
$378,990Active4 beds 3 baths1,851 sq. ft.1174 Park Center Circle, Austell, GA 30168
MLS# 10674523Listed by: KFH Realty, LLC - New
 $375,000Active5 beds 3 baths1,660 sq. ft.
$375,000Active5 beds 3 baths1,660 sq. ft.2090 Old Alabama Road, Austell, GA 30168
MLS# 10674526Listed by: Mark Spain Real Estate - New
 $394,000Active4 beds 3 baths2,773 sq. ft.
$394,000Active4 beds 3 baths2,773 sq. ft.5025 Bishops Row Sw, Austell, GA 30106
MLS# 10674496Listed by: eXp Realty - New
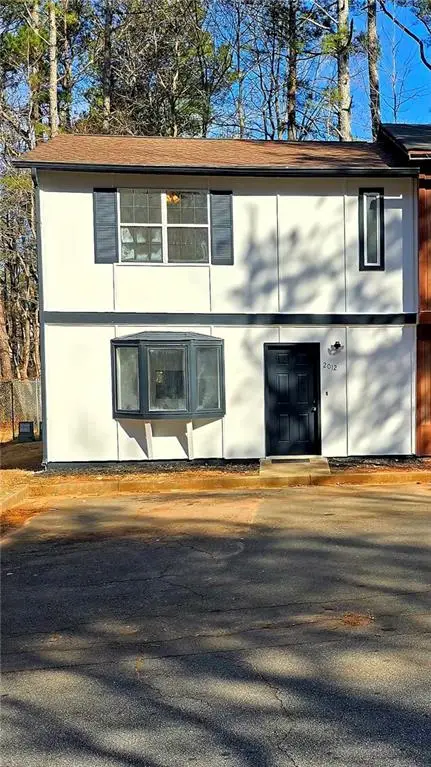 $179,000Active2 beds 3 baths1,056 sq. ft.
$179,000Active2 beds 3 baths1,056 sq. ft.2012 Drennon Avenue, Austell, GA 30106
MLS# 7705871Listed by: MACKS GROUP - Open Sun, 11am to 2pmNew
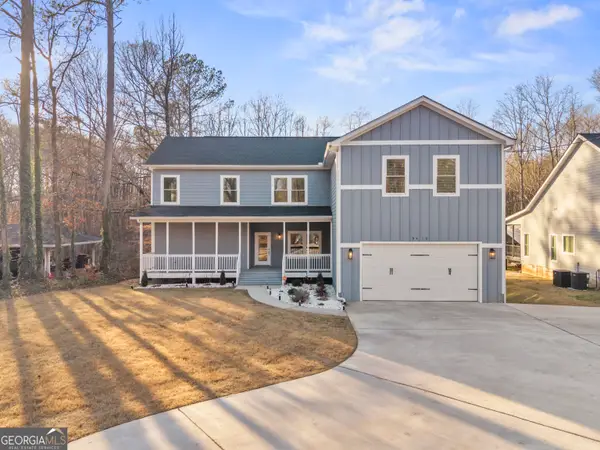 $550,000Active4 beds 4 baths3,416 sq. ft.
$550,000Active4 beds 4 baths3,416 sq. ft.5410 Beth Drive, Austell, GA 30106
MLS# 10674288Listed by: Christopher Lee Realty & Co. - New
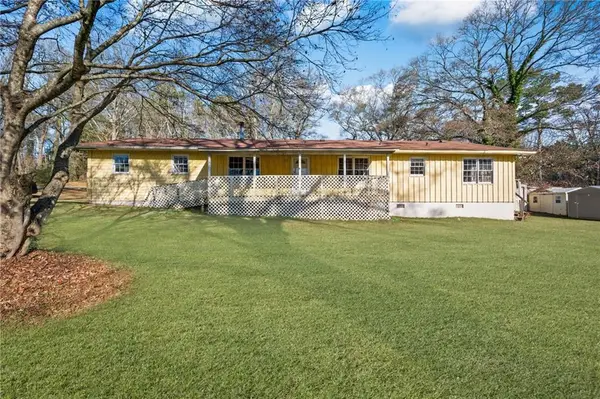 $235,000Active5 beds 4 baths2,576 sq. ft.
$235,000Active5 beds 4 baths2,576 sq. ft.2414 Old Alabama Road, Austell, GA 30168
MLS# 7705673Listed by: STEWART BROKERS - New
 $315,000Active-- beds -- baths
$315,000Active-- beds -- baths2493 Washington Street Extension, Austell, GA 30106
MLS# 7688258Listed by: EXP REALTY, LLC. - New
 $247,500Active4 beds 3 baths1,550 sq. ft.
$247,500Active4 beds 3 baths1,550 sq. ft.1756 Fairview Circle, Austell, GA 30106
MLS# 10673309Listed by: The Realty Group - Coming Soon
 $485,000Coming Soon5 beds 3 baths
$485,000Coming Soon5 beds 3 baths4079 Broadmoor Court Sw, Austell, GA 30106
MLS# 7704988Listed by: KELLER WILLIAMS REALTY SIGNATURE PARTNERS - New
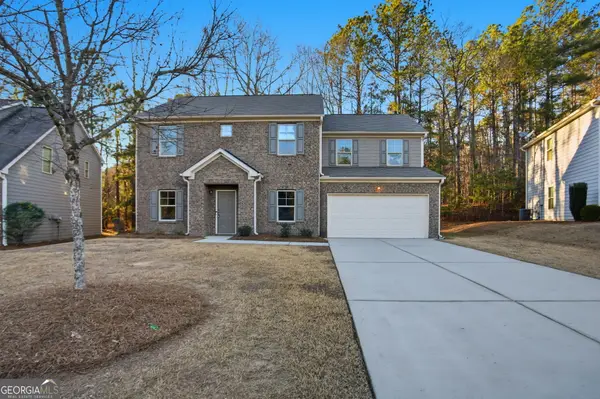 $339,900Active4 beds 3 baths3,154 sq. ft.
$339,900Active4 beds 3 baths3,154 sq. ft.2120 Stonebrook Drive, Austell, GA 30106
MLS# 10673170Listed by: Open Exchange Brokerage
