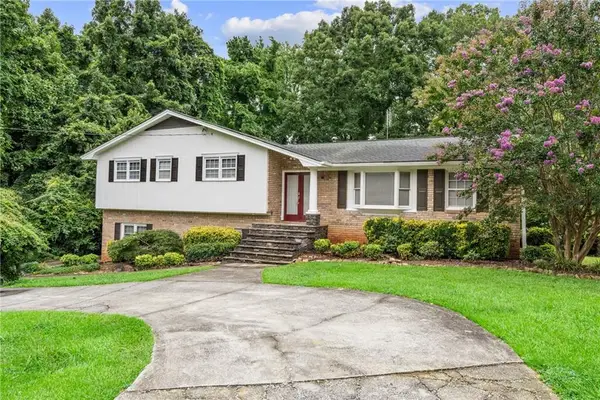4201 Regal Ridge Road, Austell, GA 30106
Local realty services provided by:ERA Kings Bay Realty



4201 Regal Ridge Road,Austell, GA 30106
$315,000
- 3 Beds
- 2 Baths
- 1,025 sq. ft.
- Single family
- Active
Listed by:lauren thomas
Office:boardwalk realty associates
MLS#:10569575
Source:METROMLS
Price summary
- Price:$315,000
- Price per sq. ft.:$307.32
About this home
Welcome to 4201 Regal Ridge Drive, a thoughtfully renovated ranch-style home located on a quiet street in Austell. This 3-bedroom, 2-bath residence offers a blend of classic charm and modern updates - ideal for first-time buyers, those looking to downsize, or anyone seeking the ease of one-level living. Recent improvements include wide-plank flooring throughout, an open-concept living area, and an eat-in kitchen featuring brand-new stainless steel appliances, white shaker cabinetry, and quartz countertops. One bathroom has been fully renovated, while a second bathroom was recently added, providing additional functionality and value. Step outside to a covered patio, perfect for year-round enjoyment. A newly constructed carport provides covered parking and enhances the home's curb appeal. Conveniently located minutes from shopping, dining, and top-rated schools, with quick access to I-20 for commutes to Midtown or west toward Douglasville. Special Financing Available: This home qualifies for 100% financing with no mortgage insurance (MI) and a competitive 4.8% interest rate through a preferred lender - making homeownership even more affordable. A 100% FHA option is also available for qualified buyers. This move-in ready home features quality finishes throughout and financing options that make it even easier to make it yours. Schedule a showing today and take the first step toward owning 4201 Regal Ridge Drive.
Contact an agent
Home facts
- Year built:1967
- Listing Id #:10569575
- Updated:August 14, 2025 at 10:41 AM
Rooms and interior
- Bedrooms:3
- Total bathrooms:2
- Full bathrooms:2
- Living area:1,025 sq. ft.
Heating and cooling
- Cooling:Central Air
- Heating:Central, Natural Gas
Structure and exterior
- Roof:Concrete
- Year built:1967
- Building area:1,025 sq. ft.
- Lot area:0.21 Acres
Schools
- High school:South Cobb
- Middle school:Floyd
- Elementary school:Sanders Clyde
Utilities
- Water:Public, Water Available
- Sewer:Septic Tank, Sewer Available
Finances and disclosures
- Price:$315,000
- Price per sq. ft.:$307.32
- Tax amount:$443 (2024)
New listings near 4201 Regal Ridge Road
- New
 $585,000Active4 beds 4 baths3,400 sq. ft.
$585,000Active4 beds 4 baths3,400 sq. ft.5410 Beth Drive, Austell, GA 30106
MLS# 7630851Listed by: MARK SPAIN REAL ESTATE - New
 $369,900Active5 beds 4 baths3,161 sq. ft.
$369,900Active5 beds 4 baths3,161 sq. ft.2275 Worthington Drive, Powder Springs, GA 30127
MLS# 7632037Listed by: LOKATION REAL ESTATE, LLC - New
 $155,000Active2 beds 3 baths1,280 sq. ft.
$155,000Active2 beds 3 baths1,280 sq. ft.7221 Crestside Drive, Austell, GA 30168
MLS# 7631963Listed by: KEYVEST REALTY, LLC - New
 $350,000Active-- beds -- baths
$350,000Active-- beds -- baths5069 A B Flint Hill Road, Austell, GA 30106
MLS# 7631993Listed by: KELLER WMS RE ATL MIDTOWN - New
 $269,000Active3 beds 3 baths1,712 sq. ft.
$269,000Active3 beds 3 baths1,712 sq. ft.7162 Fringe Flower Drive #21, Austell, GA 30168
MLS# 7632003Listed by: ATLANTA COMMUNITIES - Open Sun, 1 to 4pmNew
 $385,000Active4 beds 4 baths2,910 sq. ft.
$385,000Active4 beds 4 baths2,910 sq. ft.2072 Mcduffie Road, Austell, GA 30106
MLS# 7627188Listed by: KELLER WILLIAMS BUCKHEAD - Coming Soon
 $174,900Coming Soon3 beds 3 baths
$174,900Coming Soon3 beds 3 baths7066 Oakhill Circle, Austell, GA 30168
MLS# 10582949Listed by: BHGRE Metro Brokers - New
 $395,000Active5 beds 3 baths2,366 sq. ft.
$395,000Active5 beds 3 baths2,366 sq. ft.2127 Apple Orchard Way, Austell, GA 30168
MLS# 7631470Listed by: ANSLEY REAL ESTATE| CHRISTIE'S INTERNATIONAL REAL ESTATE - New
 $259,900Active4 beds 2 baths1,512 sq. ft.
$259,900Active4 beds 2 baths1,512 sq. ft.615 Railroad Avenue, Stillmore, GA 30464
MLS# 10582868Listed by: RE/MAX Eagle Creek Realty  $341,705Pending3 beds 3 baths1,730 sq. ft.
$341,705Pending3 beds 3 baths1,730 sq. ft.2505 Ravencliff Drive #80, Austell, GA 30168
MLS# 7575106Listed by: SDC REALTY, LLC.
