4402 Silver Ridge Way, Austell, GA 30106
Local realty services provided by:ERA Sunrise Realty
4402 Silver Ridge Way,Austell, GA 30106
$385,000
- 4 Beds
- 3 Baths
- 2,201 sq. ft.
- Single family
- Active
Listed by: basil o ibenyenwa
Office: the realty group
MLS#:7269003
Source:FIRSTMLS
Price summary
- Price:$385,000
- Price per sq. ft.:$174.92
- Monthly HOA dues:$20
About this home
This house features a spacious house in a CULDESAC in popular Silver Ridge Subdivision, 2 Storey with beaultiful elevation Spec home called SAVOY. Upgraded 4BR/2.5BA has modern floor plan with upgraded Kitchen Cabinets, new carpet, hardwood floors on the main. Roof, new HVAC and Ceramic Kitchen floor. A house you can call a home at your very first viewing. It has spacious rooms to compare recent sold homes in the area. Close to everything, walk to School, Church, Shopping Centers. Access to bus route and 285,85 & 1-20 to Airport. House is in the Culdesac for the safety of the children. The oversized Master Bedroom has VaultedCeiling with separate shower, large tub for evening wine bath relaxation. Huge Walk-in Closet for him/her clothes. Subdivision is well sought the area due to access to Cumberland Mall, Schools, Dining and Games at The Battery Atlanta Braves., ride to Downtown /West Midtown Atlanta. Walk to Famous Comet Trail.
FHA Approved Community. THIS LISTING IS A TURNKEY FOR INVESTORS NEST EGG. THERE IS A TENANT AND THE LEASE EXPIRES NEXT YEAR. PLEASE CALL FOR DETAILS. TENANT IS VERY DEPENDABLE AND RELIABLE. PAYS RENT ON TIME!
Contact an agent
Home facts
- Year built:2000
- Listing ID #:7269003
- Updated:January 29, 2024 at 02:27 PM
Rooms and interior
- Bedrooms:4
- Total bathrooms:3
- Full bathrooms:2
- Half bathrooms:1
- Living area:2,201 sq. ft.
Heating and cooling
- Cooling:Ceiling Fan(s), Central Air, Whole House Fan
- Heating:Central, Electric, Forced Air, Natural Gas
Structure and exterior
- Roof:Shingle
- Year built:2000
- Building area:2,201 sq. ft.
- Lot area:0.21 Acres
Schools
- High school:South Cobb
- Middle school:Garrett
- Elementary school:Sanders
Utilities
- Water:Public, Water Available
- Sewer:Public Sewer, Sewer Available
Finances and disclosures
- Price:$385,000
- Price per sq. ft.:$174.92
- Tax amount:$2,196 (2022)
New listings near 4402 Silver Ridge Way
- Open Sun, 2 to 4pmNew
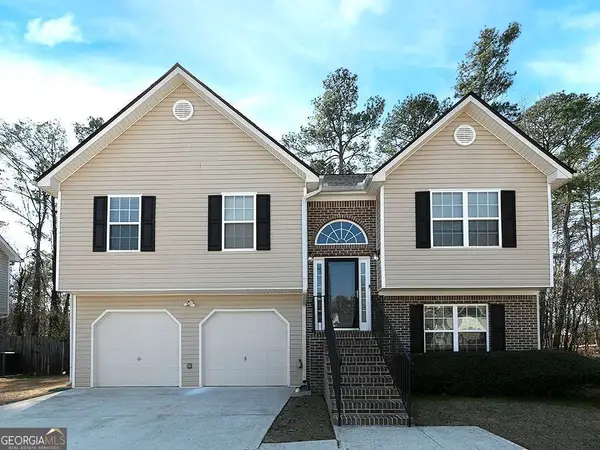 $375,000Active4 beds 3 baths
$375,000Active4 beds 3 baths1959 Oakbluff Drive, Austell, GA 30106
MLS# 10689587Listed by: Keller Williams Rlty-Atl.North - Coming Soon
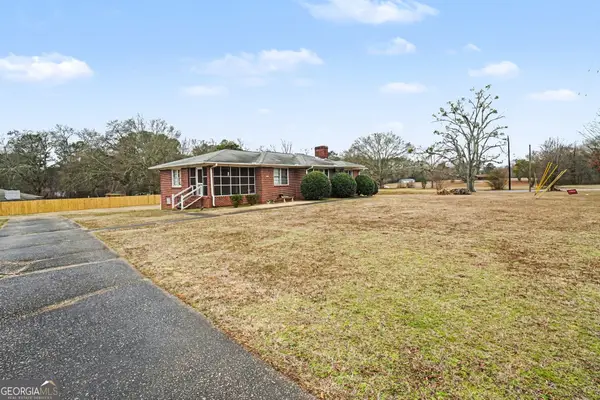 $450,000Coming Soon3 beds 2 baths
$450,000Coming Soon3 beds 2 baths4568 Austell Powder Springs Road, Austell, GA 30106
MLS# 10689389Listed by: Local Realty - New
 $339,997Active3 beds 3 baths1,676 sq. ft.
$339,997Active3 beds 3 baths1,676 sq. ft.1558 Silver Ridge Drive, Austell, GA 30106
MLS# 7713052Listed by: XREALTY.NET, LLC. - New
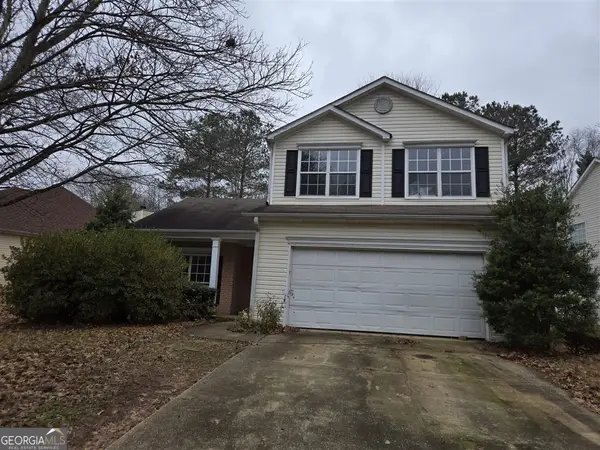 $339,997Active3 beds 3 baths1,676 sq. ft.
$339,997Active3 beds 3 baths1,676 sq. ft.1558 Silver Ridge Drive Sw, Austell, GA 30106
MLS# 10689194Listed by: XRealty.NET LLC - New
 $365,000Active4 beds 3 baths2,886 sq. ft.
$365,000Active4 beds 3 baths2,886 sq. ft.6563 Brandemere Way, Austell, GA 30168
MLS# 7717245Listed by: SOLUTIONS FIRST REALTY, LLC. - New
 $204,900Active4 beds 3 baths1,540 sq. ft.
$204,900Active4 beds 3 baths1,540 sq. ft.7010 Oakhill Circle, Austell, GA 30168
MLS# 7716752Listed by: BHGRE METRO BROKERS - New
 $215,000Active2 beds 2 baths946 sq. ft.
$215,000Active2 beds 2 baths946 sq. ft.4287 Keats Court, Austell, GA 30106
MLS# 7716665Listed by: REALTY HUB OF GEORGIA, LLC - New
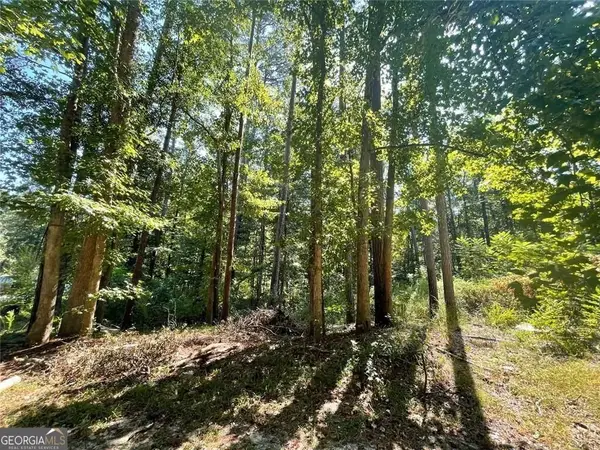 $32,000Active0.51 Acres
$32,000Active0.51 Acres6031 Falcon Court #8, Austell, GA 30106
MLS# 10686829Listed by: BHGRE Metro Brokers - New
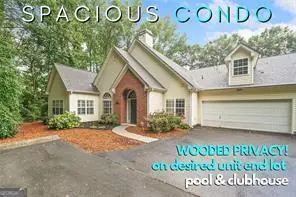 $299,840Active3 beds 2 baths1,684 sq. ft.
$299,840Active3 beds 2 baths1,684 sq. ft.1245 Creek Forest Lane #8, Austell, GA 30106
MLS# 10686392Listed by: Robbins Realty, Inc. - New
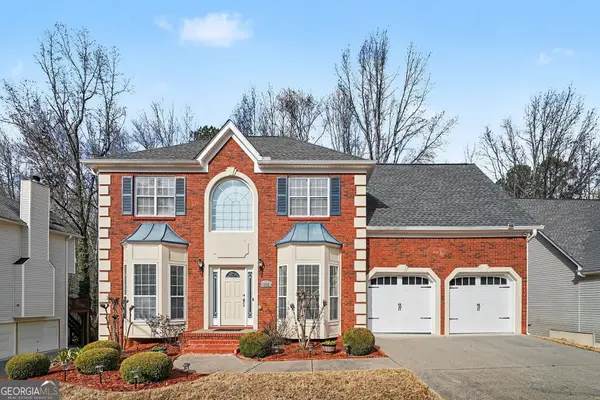 $435,000Active4 beds 3 baths2,273 sq. ft.
$435,000Active4 beds 3 baths2,273 sq. ft.936 Peel Castle Lane, Austell, GA 30106
MLS# 10685921Listed by: Mark Spain Real Estate

