6005 Winternest Drive, Austell, GA 30106
Local realty services provided by:ERA Towne Square Realty, Inc.
6005 Winternest Drive,Austell, GA 30106
$414,990
- 4 Beds
- 3 Baths
- 2,506 sq. ft.
- Single family
- Active
Listed by: valerie wainwright
Office: engel & volkers buckhead atlanta
MLS#:7248123
Source:FIRSTMLS
Price summary
- Price:$414,990
- Price per sq. ft.:$165.6
- Monthly HOA dues:$52.08
About this home
Autumn Brook, a newly constructed community that offers a tranquil and secluded living experience away from the bustling city. Located just minutes away from popular attractions such as the Mable House Amphitheater, Truist Park, Silver Comet Trail, and conveniently close to I-20, this community offers both peace and accessibility.
The Clifton Floor Plan, the highlight of this listing, features an open kitchen concept with 42" white cabinets, granite countertops, a 3 X 6 subway tile backsplash, and stainless steel appliances. The first floor boasts durable hard flooring throughout, providing a low maintenance and convenient lifestyle. Additionally, the home is equipped with smart home technology, adding a modern touch to your living experience.
This particular listing refers to Homesite 26, with an estimated delivery date set for December, 2023. Don't miss the opportunity to make this brand-new home your own and enjoy the best of both worlds: a serene community and proximity to exciting amenities.
Contact an agent
Home facts
- Year built:2023
- Listing ID #:7248123
- Updated:November 17, 2023 at 02:24 PM
Rooms and interior
- Bedrooms:4
- Total bathrooms:3
- Full bathrooms:2
- Half bathrooms:1
- Living area:2,506 sq. ft.
Heating and cooling
- Cooling:Zoned
- Heating:Forced Air, Natural Gas, Zoned
Structure and exterior
- Roof:Composition, Ridge Vents
- Year built:2023
- Building area:2,506 sq. ft.
- Lot area:0.19 Acres
Schools
- High school:South Cobb
- Middle school:Garrett
- Elementary school:Austell
Utilities
- Water:Public, Water Available
- Sewer:Public Sewer
Finances and disclosures
- Price:$414,990
- Price per sq. ft.:$165.6
- Tax amount:$1 (2023)
New listings near 6005 Winternest Drive
- Open Sun, 2 to 4pmNew
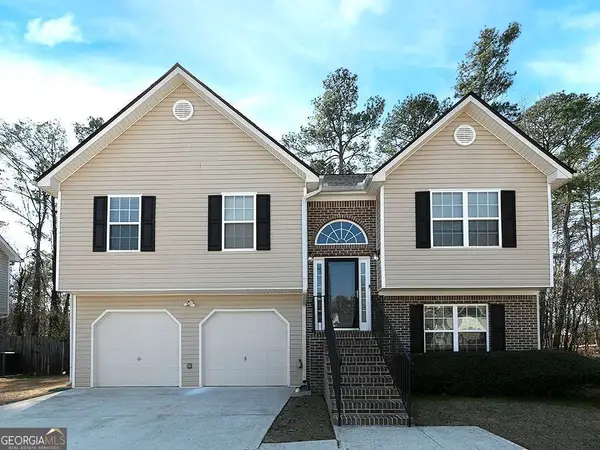 $375,000Active4 beds 3 baths
$375,000Active4 beds 3 baths1959 Oakbluff Drive, Austell, GA 30106
MLS# 10689587Listed by: Keller Williams Rlty-Atl.North - Coming Soon
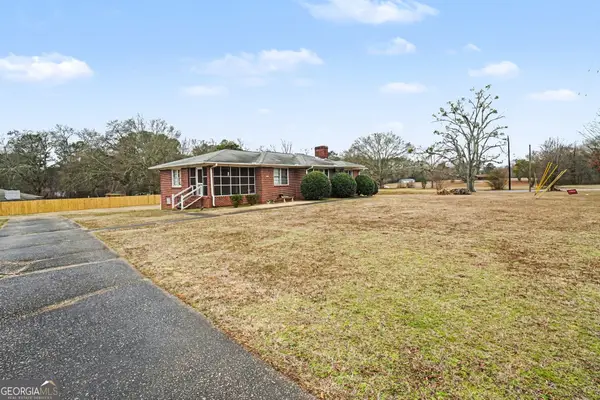 $450,000Coming Soon3 beds 2 baths
$450,000Coming Soon3 beds 2 baths4568 Austell Powder Springs Road, Austell, GA 30106
MLS# 10689389Listed by: Local Realty - New
 $339,997Active3 beds 3 baths1,676 sq. ft.
$339,997Active3 beds 3 baths1,676 sq. ft.1558 Silver Ridge Drive, Austell, GA 30106
MLS# 7713052Listed by: XREALTY.NET, LLC. - New
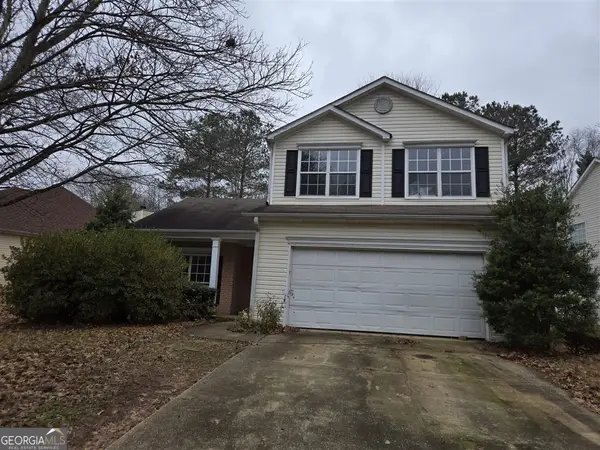 $339,997Active3 beds 3 baths1,676 sq. ft.
$339,997Active3 beds 3 baths1,676 sq. ft.1558 Silver Ridge Drive Sw, Austell, GA 30106
MLS# 10689194Listed by: XRealty.NET LLC - New
 $365,000Active4 beds 3 baths2,886 sq. ft.
$365,000Active4 beds 3 baths2,886 sq. ft.6563 Brandemere Way, Austell, GA 30168
MLS# 7717245Listed by: SOLUTIONS FIRST REALTY, LLC. - New
 $204,900Active4 beds 3 baths1,540 sq. ft.
$204,900Active4 beds 3 baths1,540 sq. ft.7010 Oakhill Circle, Austell, GA 30168
MLS# 7716752Listed by: BHGRE METRO BROKERS - New
 $215,000Active2 beds 2 baths946 sq. ft.
$215,000Active2 beds 2 baths946 sq. ft.4287 Keats Court, Austell, GA 30106
MLS# 7716665Listed by: REALTY HUB OF GEORGIA, LLC - New
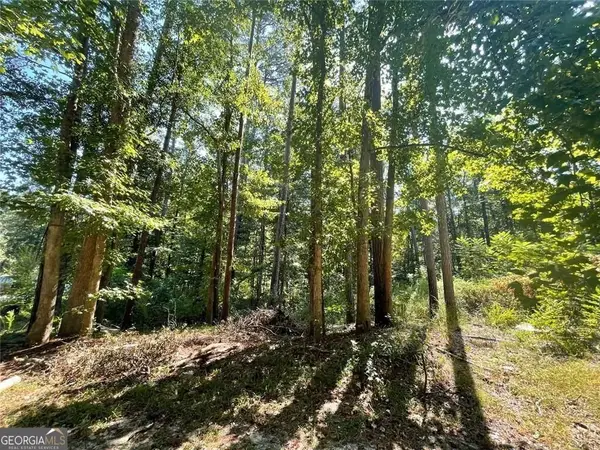 $32,000Active0.51 Acres
$32,000Active0.51 Acres6031 Falcon Court #8, Austell, GA 30106
MLS# 10686829Listed by: BHGRE Metro Brokers - New
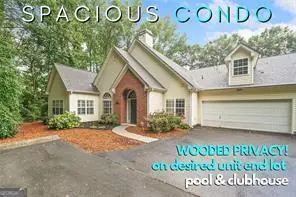 $299,840Active3 beds 2 baths1,684 sq. ft.
$299,840Active3 beds 2 baths1,684 sq. ft.1245 Creek Forest Lane #8, Austell, GA 30106
MLS# 10686392Listed by: Robbins Realty, Inc. - New
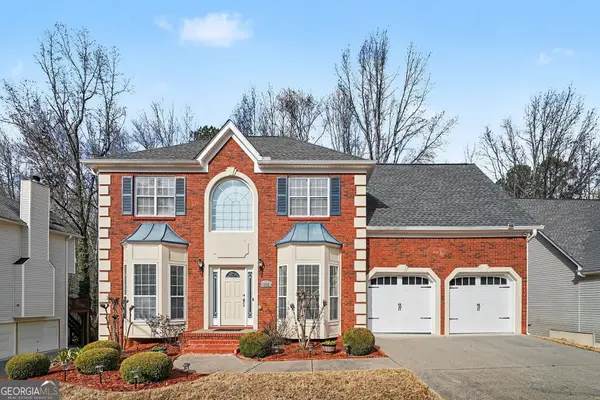 $435,000Active4 beds 3 baths2,273 sq. ft.
$435,000Active4 beds 3 baths2,273 sq. ft.936 Peel Castle Lane, Austell, GA 30106
MLS# 10685921Listed by: Mark Spain Real Estate

