6064 Ford Avenue, Austell, GA 30168
Local realty services provided by:ERA Sunrise Realty
6064 Ford Avenue,Austell, GA 30168
$175,000
- 2 Beds
- 1 Baths
- 938 sq. ft.
- Single family
- Active
Listed by:sam elliott
Office:nationalrei, llc.
MLS#:7642921
Source:FIRSTMLS
Price summary
- Price:$175,000
- Price per sq. ft.:$186.57
About this home
Welcome to 6064 Ford Avenue! This two bedroom, one bath, one car carport ranch exudes a timeless charm! Arriving at the home you will find our long driveway and one car carport offering up ample parking! Step in through the front door where you are greeted by hardwood floors. The hardwoods can easily be saved and refinished. Moving to the back of the house we find our kitchen and eating area. The kitchen cabinets are in excellent condition. On the left side of the home you will find our two bedrooms and hall bath. Our HVAC is five years old and roof is in great condition! Last but certainly not least this house comes with a large and flat backyard!
-LEAVE SELLER INFO BLANK ON OFFERS (WE WILL COMPLETE THIS INFO OURSELVES) -LISTING AGENT IS ALSO OWNER -HOUSE DOES NOT MEET THE FHA 91 DAY FLIP RULE UNTIL NOVEMBER 12TH, 2025 -NO SELLER FINANCING OR SUBJECT TO OFFERS -PREFERRED CLOSING ATTORNEY SHERMAN AND PHALEN (ASK ABOUT DISCOUNTED TITLE FEES)
Contact an agent
Home facts
- Year built:1958
- Listing ID #:7642921
- Updated:September 04, 2025 at 04:35 PM
Rooms and interior
- Bedrooms:2
- Total bathrooms:1
- Full bathrooms:1
- Living area:938 sq. ft.
Heating and cooling
- Cooling:Central Air
- Heating:Central
Structure and exterior
- Roof:Shingle
- Year built:1958
- Building area:938 sq. ft.
- Lot area:0.23 Acres
Schools
- High school:Pebblebrook
- Middle school:Garrett
- Elementary school:Mableton
Utilities
- Water:Public
- Sewer:Septic Tank
Finances and disclosures
- Price:$175,000
- Price per sq. ft.:$186.57
- Tax amount:$334 (2024)
New listings near 6064 Ford Avenue
- Coming Soon
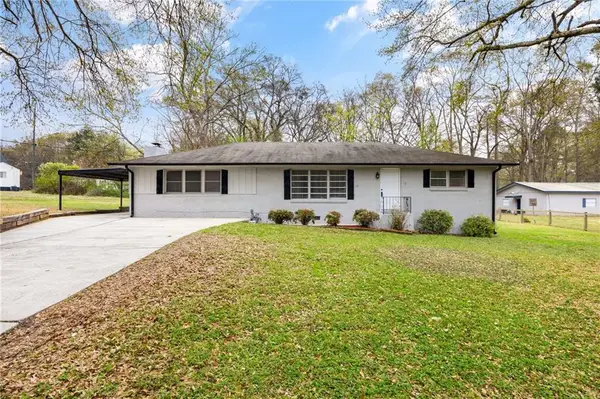 $310,000Coming Soon3 beds 2 baths
$310,000Coming Soon3 beds 2 baths4611 Old Westside Rd, Austell, GA 30106
MLS# 7643589Listed by: KELLER WILLIAMS REALTY SIGNATURE PARTNERS - New
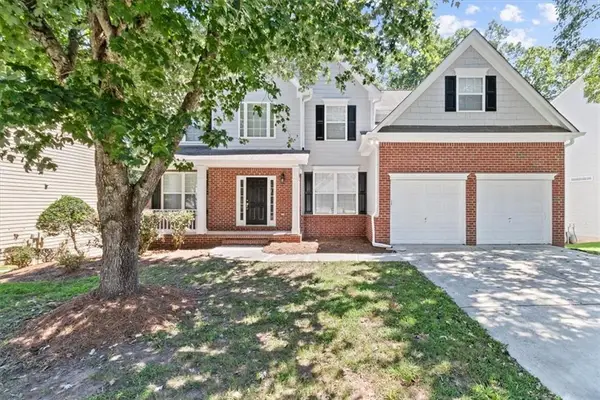 $399,900Active4 beds 3 baths3,686 sq. ft.
$399,900Active4 beds 3 baths3,686 sq. ft.1729 Brandemere Drive, Austell, GA 30168
MLS# 7642897Listed by: SOLUTIONS FIRST REALTY, LLC. - New
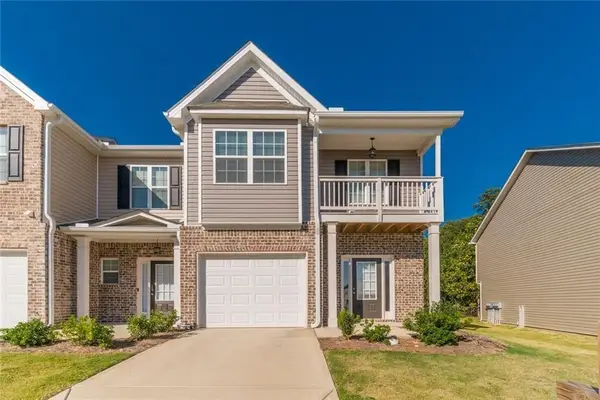 $259,900Active3 beds 3 baths1,952 sq. ft.
$259,900Active3 beds 3 baths1,952 sq. ft.7162 Fringe Flower Drive, Austell, GA 30168
MLS# 7642748Listed by: CENTURY 21 RESULTS - New
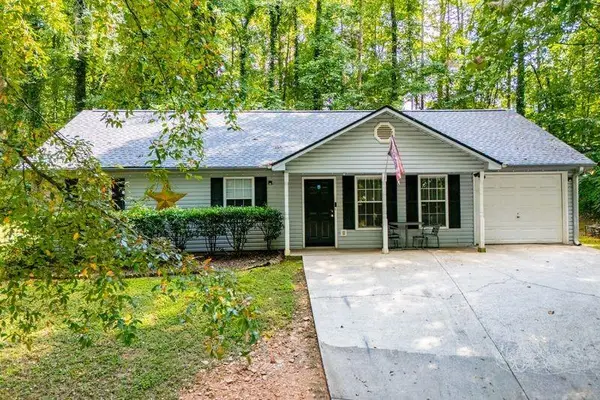 $275,000Active3 beds 2 baths1,120 sq. ft.
$275,000Active3 beds 2 baths1,120 sq. ft.1415 Anderson Mill Road, Austell, GA 30106
MLS# 7642648Listed by: SOUTHERN HOMES & LAND REALTY OF GREATER ATLANTA, LLC - New
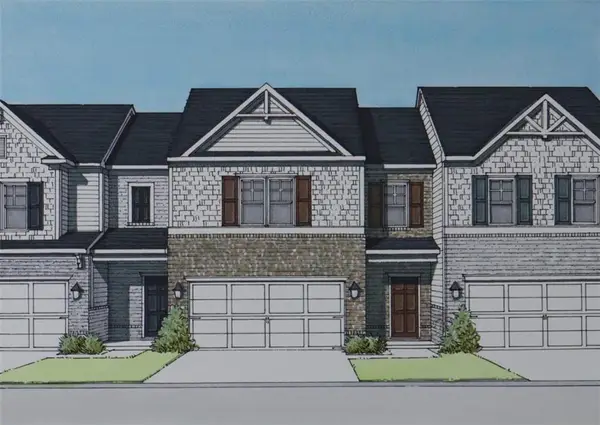 $366,820Active4 beds 3 baths
$366,820Active4 beds 3 baths1178 Park Center Circle, Austell, GA 30168
MLS# 7642519Listed by: KFH REALTY, LLC. - New
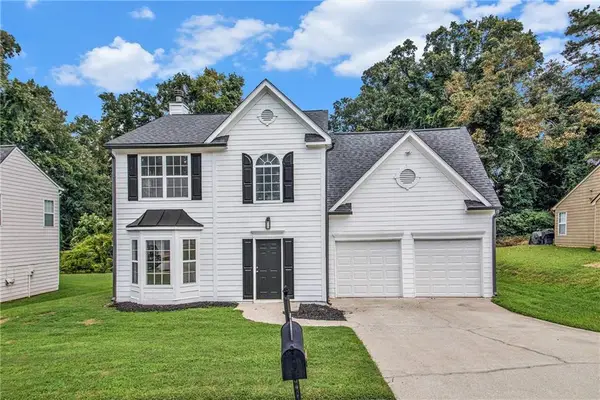 $300,000Active3 beds 3 baths1,901 sq. ft.
$300,000Active3 beds 3 baths1,901 sq. ft.1040 Winterglen Way, Austell, GA 30168
MLS# 7641707Listed by: MARK SPAIN REAL ESTATE - New
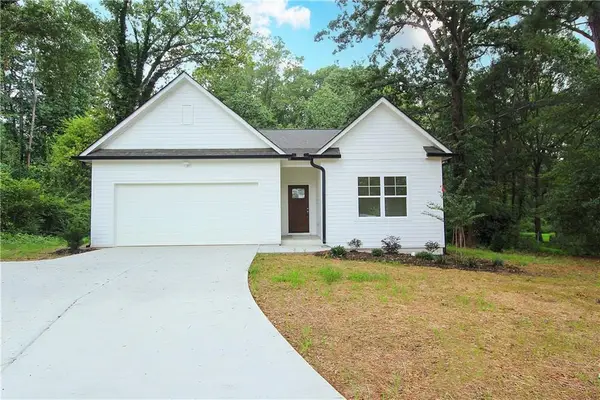 $402,500Active3 beds 3 baths1,933 sq. ft.
$402,500Active3 beds 3 baths1,933 sq. ft.5864 Rockhill Street, Austell, GA 30106
MLS# 7640791Listed by: ATLANTA COMMUNITIES - New
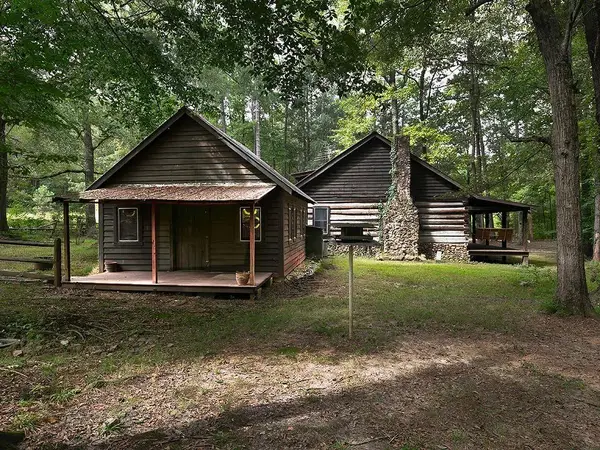 $400,000Active3 beds 3 baths2,102 sq. ft.
$400,000Active3 beds 3 baths2,102 sq. ft.3401 Clay Road Sw, Austell, GA 30106
MLS# 7640191Listed by: LOCAL REALTY GROUP, LLC - Coming Soon
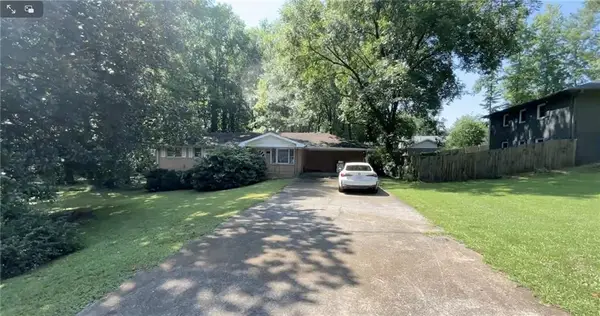 $215,000Coming Soon3 beds 1 baths
$215,000Coming Soon3 beds 1 baths1591 Old Alabama Road Sw, Austell, GA 30168
MLS# 7640446Listed by: MARK SPAIN REAL ESTATE
