6651 Malvin Drive, Austell, GA 30168
Local realty services provided by:ERA Hirsch Real Estate Team
Listed by: shannell murphy
Office: maxx legacy collection
MLS#:10628826
Source:METROMLS
Price summary
- Price:$950,000
- Price per sq. ft.:$137.09
About this home
Close your eyes and imagine spending the holidays 2025 with all of the people you love in your brand new home that is so beautiful and dreamy and has enough space to comfortably accommondate everyone!! Just imagine all of the family games, the cooking together, the massive spread of food, the rich conversations, and special memories you can make this year!! Every inch of this nearly 7,000 sq ft masterpiece was thoughtfully designed with intention, style, and sophistication. No corner was cut in the creation of this stunning modern new construction home, offering an extraordinary level of comfort, privacy, and luxury perfect for multi-generational living. Step inside and prepare to be amazed by the open-concept living area, featuring wooden beams on the living room ceiling, a sleek modern fireplace, and a designer kitchen that will leave you speechless. The chef's kitchen showcases ceiling-height cabinetry, an oversized island, a 6 burner stove, and a hidden walk-in pantry with its own sink and abundant cabinetry (it's like a kitchen within the kitchen). Whether you're entertaining or unwinding, this home was built to impress. The main-level primary suite is a sanctuary of its own-boasting of high ceilings, a spa-inspired bathroom with double vanities, an extra-large walk-in shower with dual shower heads, and a freestanding soaking tub that exudes relaxation. Every bedroom features custom closets with hard floors, ensuring luxury touches at every turn. This home features 5 spacious bedrooms, 5.5 baths, and 2 bonus rooms that can easily transform into an office, gym, meditation room, or even a 6th bedroom. The fully finished basement offers yet another level of living-over 2,700 sq ft, complete with a kitchen, a hidden speakeasy or theater room, and expansive multi-purpose space for entertaining or whatever you want. You'll also find three hidden doors throughout the home, adding an element of intrigue and modern flair. Can you find all 3 of the hidden doors? Be sure to look for them when you go!! Outdoors, enjoy the beauty of a manicured yard, surrounded by an 8-foot privacy fence, a remote-controlled electronic gate, and lush professional landscaping with trees, flowers, and vibrant green grass. The covered back porch is perfect for quiet mornings or evening gatherings. Additional highlights include: Every single closet in the home is custom, a Wet bar with a sink, a Laundry room with a sink, a Mudroom/drop zone off the garage, 2 Bonus rooms for flexible living, and Close to I-20, stores, restuarants, and shopping. This home has everything you could ever want-and more. From the hidden surprises to the high-end finishes, it's a home designed for those who appreciate luxury, functionality, and unmatched craftsmanship. All that's missing is you!! Schedule your private showing today-because a home like this doesn't stay hidden for long!! THIS HOME IS ANNEXED INTO MABLETON SO IT'S ACTUALLY CONSIDERED MABLETON!!! And becauses it is considered Mableton, Mableton will allow you to build an ACCESSORY DWELLING UNIT (ADU) behind the main house that is up to 1000 sq ft which could be an additional multi-generational housing or you can build and use it as a short term/long term rental!!! See the city of Mableton's specific rules for ADUs.
Contact an agent
Home facts
- Year built:2025
- Listing ID #:10628826
- Updated:February 13, 2026 at 11:43 AM
Rooms and interior
- Bedrooms:5
- Total bathrooms:6
- Full bathrooms:5
- Half bathrooms:1
- Living area:6,930 sq. ft.
Heating and cooling
- Cooling:Ceiling Fan(s), Central Air
- Heating:Central, Natural Gas
Structure and exterior
- Roof:Composition
- Year built:2025
- Building area:6,930 sq. ft.
- Lot area:0.46 Acres
Schools
- High school:Pebblebrook
- Middle school:Lindley
- Elementary school:Bryant
Utilities
- Water:Public, Water Available
- Sewer:Septic Tank
Finances and disclosures
- Price:$950,000
- Price per sq. ft.:$137.09
- Tax amount:$2,211 (2025)
New listings near 6651 Malvin Drive
- New
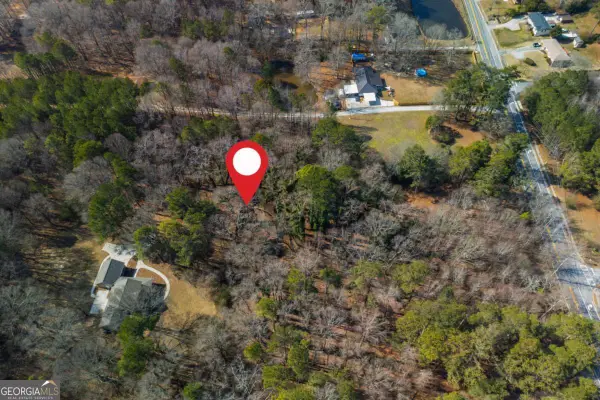 $110,000Active2.65 Acres
$110,000Active2.65 Acres3311 Clay Road, Austell, GA 30106
MLS# 10690696Listed by: Red Barn Realty Group - New
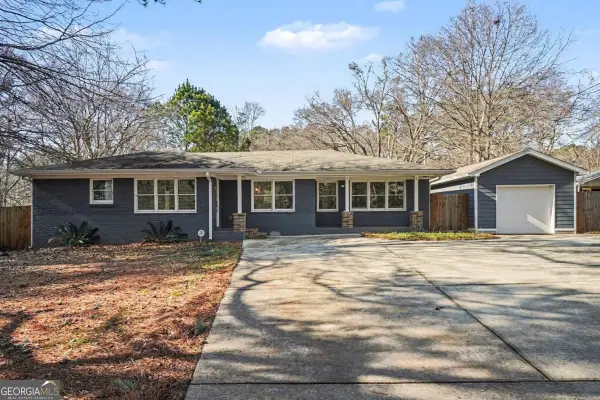 $325,000Active4 beds 3 baths
$325,000Active4 beds 3 baths5238 Jones Road, Austell, GA 30106
MLS# 10690037Listed by: eXp Realty - Open Sun, 2 to 4pmNew
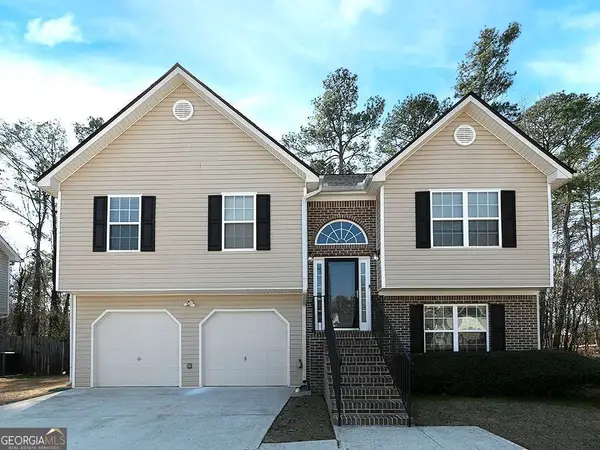 $375,000Active4 beds 3 baths
$375,000Active4 beds 3 baths1959 Oakbluff Drive, Austell, GA 30106
MLS# 10689587Listed by: Keller Williams Rlty-Atl.North - Coming Soon
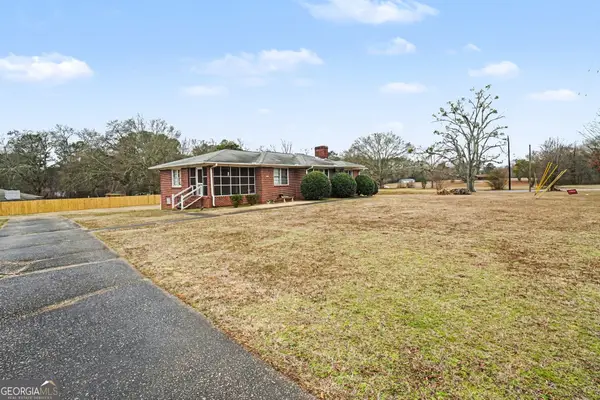 $450,000Coming Soon3 beds 2 baths
$450,000Coming Soon3 beds 2 baths4568 Austell Powder Springs Road, Austell, GA 30106
MLS# 10689389Listed by: Local Realty - New
 $339,997Active3 beds 3 baths1,676 sq. ft.
$339,997Active3 beds 3 baths1,676 sq. ft.1558 Silver Ridge Drive, Austell, GA 30106
MLS# 7713052Listed by: XREALTY.NET, LLC. - New
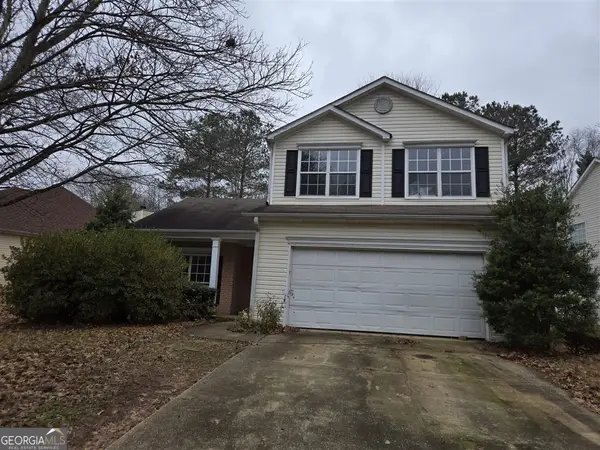 $339,997Active3 beds 3 baths1,676 sq. ft.
$339,997Active3 beds 3 baths1,676 sq. ft.1558 Silver Ridge Drive Sw, Austell, GA 30106
MLS# 10689194Listed by: XRealty.NET LLC - New
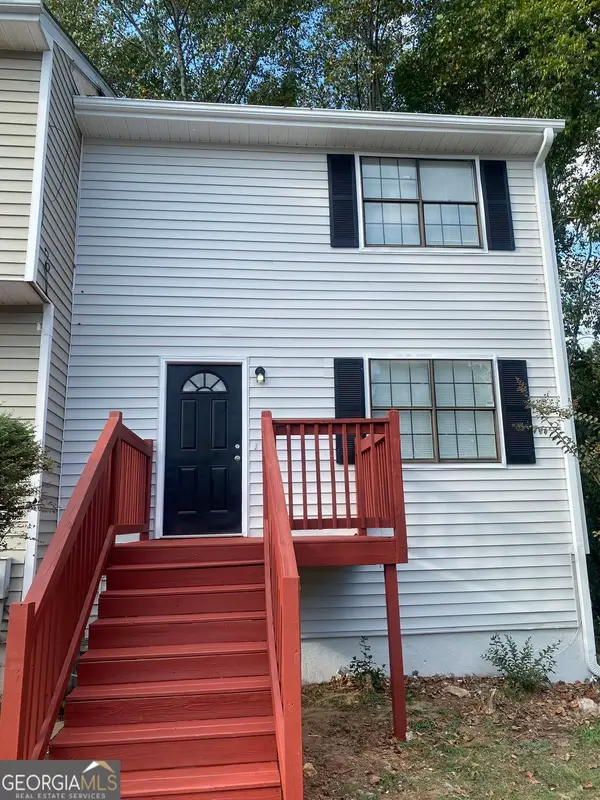 $204,900Active4 beds 3 baths1,540 sq. ft.
$204,900Active4 beds 3 baths1,540 sq. ft.7010 Oakhill Circle, Austell, GA 30168
MLS# 10688173Listed by: BHGRE Metro Brokers - New
 $215,000Active2 beds 2 baths946 sq. ft.
$215,000Active2 beds 2 baths946 sq. ft.4287 Keats Court, Austell, GA 30106
MLS# 7716665Listed by: REALTY HUB OF GEORGIA, LLC - New
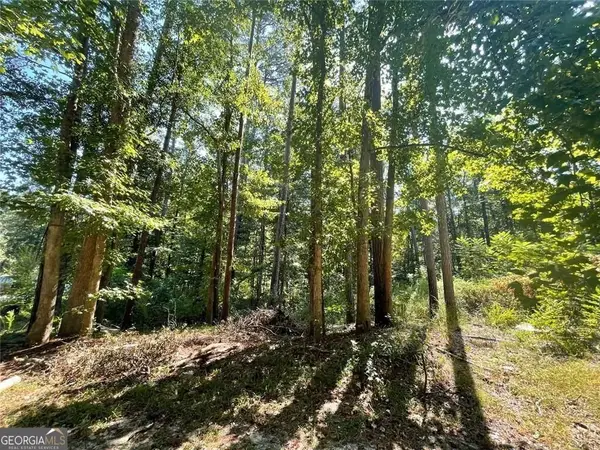 $32,000Active0.51 Acres
$32,000Active0.51 Acres6031 Falcon Court #8, Austell, GA 30106
MLS# 10686829Listed by: BHGRE Metro Brokers - New
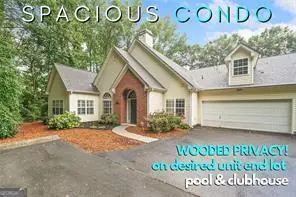 $299,840Active3 beds 2 baths1,684 sq. ft.
$299,840Active3 beds 2 baths1,684 sq. ft.1245 Creek Forest Lane #8, Austell, GA 30106
MLS# 10686392Listed by: Robbins Realty, Inc.

