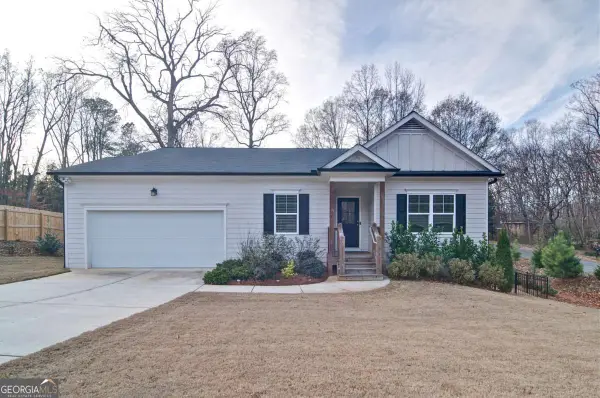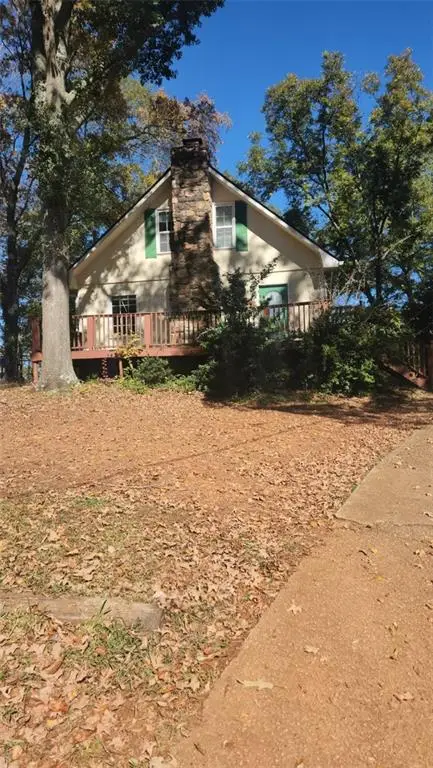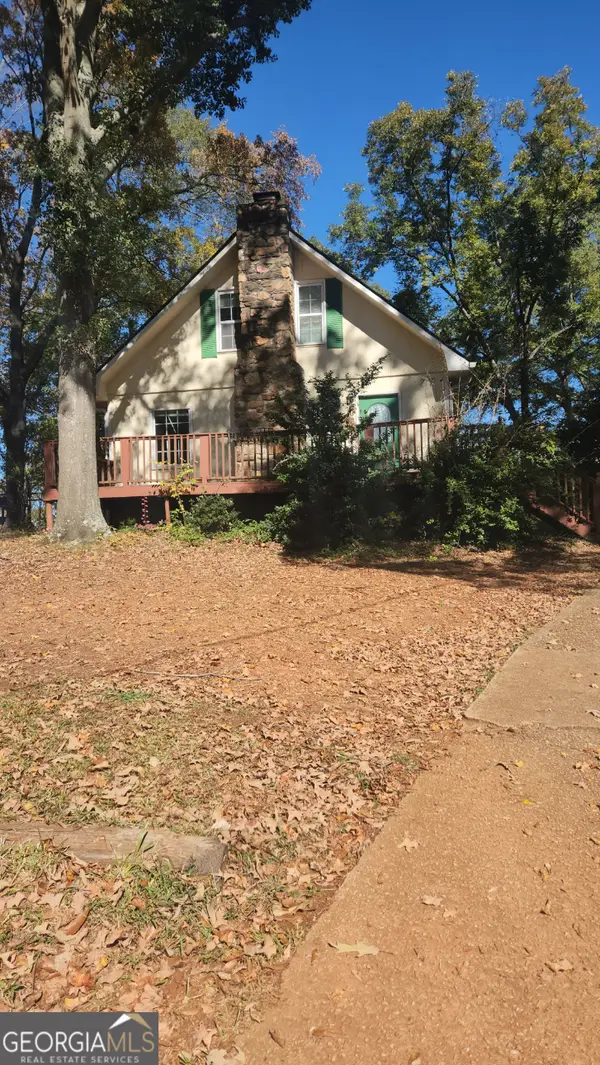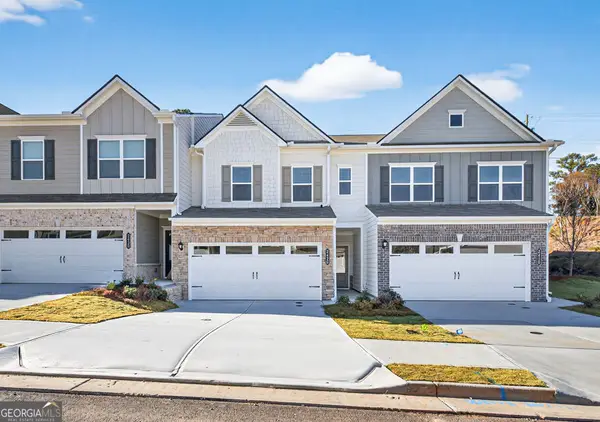7063 Pleasant Drive, Austell, GA 30168
Local realty services provided by:ERA Kings Bay Realty
7063 Pleasant Drive,Austell, GA 30168
$499,900
- 2 Beds
- 3 Baths
- 4,471 sq. ft.
- Single family
- Active
Listed by: cheryl green6785980188, cherylmgreen@bellsouth.net
Office: virtual properties realty.com
MLS#:10609654
Source:METROMLS
Price summary
- Price:$499,900
- Price per sq. ft.:$111.81
About this home
A true Estate in every sense where luxury meets comfort! This all-brick, sprawling ranch offers elegance, scale, and comfort on a prominent lot. Designed for gracious living and unforgettable entertaining. This home blends timeless architecture with resort-style living. A serene Owners Suite on main level with Fireplace, Grand formal living room and dining room, ideal for hosting gatherings large or small. Inviting family room with brick fireplace. Take a walk out on the Relaxing Sunroom overlooking the grounds. A Bright functional kitchen with seamless flow to entertain, A laundry room and pantry. The finished terrace level is the ultimate entertainment hub. Sprawling area with fireplace and Oversized bar, Pool table room, Large elegant bathroom, A huge designed walk-in clothes closet, Rich wood paneled finishes for timeless character throughout. Generous unfinished area for storage, and an easy walk-out to access the beautiful grounds. Step outside to your backyard oasis built for entertaining: A beautiful Gazebo with Ceiling fan, perfectly paired with an expansive patio for lounging and entertaining. This home is functional as it is luxurious for that special person! THIS PROPERTY IS MORE THAN A HOME- IT'S AN ENTERTAINERS DREAM. WITH SO MUCH IN THIS BEAUTY, THE BEST WAY TO APPRECIATE IS COME SEE IT FOR YOURSELF TODAY! Possible 3rd bedroom on Terrance level, currently being used for pool room!
Contact an agent
Home facts
- Year built:1965
- Listing ID #:10609654
- Updated:December 25, 2025 at 11:45 AM
Rooms and interior
- Bedrooms:2
- Total bathrooms:3
- Full bathrooms:3
- Living area:4,471 sq. ft.
Heating and cooling
- Cooling:Ceiling Fan(s), Central Air, Electric
- Heating:Central, Forced Air, Natural Gas
Structure and exterior
- Roof:Composition
- Year built:1965
- Building area:4,471 sq. ft.
- Lot area:0.67 Acres
Schools
- High school:Pebblebrook
- Middle school:Lindley
- Elementary school:Bryant
Utilities
- Water:Public
- Sewer:Public Sewer
Finances and disclosures
- Price:$499,900
- Price per sq. ft.:$111.81
- Tax amount:$655 (24)
New listings near 7063 Pleasant Drive
- New
 $368,485Active3 beds 3 baths1,912 sq. ft.
$368,485Active3 beds 3 baths1,912 sq. ft.2370 Ravencliff Drive #138, Austell, GA 30168
MLS# 10661351Listed by: SDC Realty, LLC - New
 $450,000Active4 beds 2 baths2,752 sq. ft.
$450,000Active4 beds 2 baths2,752 sq. ft.4630 SW Hemlock Drive Sw, Austell, GA 30106
MLS# 10660437Listed by: Keller Williams Rlty. Partners - New
 $310,000Active3 beds 2 baths
$310,000Active3 beds 2 baths1741 Seayes Road, Austell, GA 30106
MLS# 10660325Listed by: Keller Williams Rlty.North Atl - Coming Soon
 $375,000Coming Soon5 beds 3 baths
$375,000Coming Soon5 beds 3 baths2090 Old Alabama Road, Austell, GA 30168
MLS# 7693819Listed by: MARK SPAIN REAL ESTATE - Coming Soon
 $375,000Coming Soon5 beds 3 baths
$375,000Coming Soon5 beds 3 baths2090 Old Alabama Road, Austell, GA 30168
MLS# 10659338Listed by: Mark Spain Real Estate - New
 $300,000Active3 beds 2 baths1,304 sq. ft.
$300,000Active3 beds 2 baths1,304 sq. ft.1808 Elmwood Drive Sw, Austell, GA 30106
MLS# 10659033Listed by: Keller Williams Realty  $295,000Pending4 beds 3 baths1,531 sq. ft.
$295,000Pending4 beds 3 baths1,531 sq. ft.6618 Shady Ridge Lane, Austell, GA 30168
MLS# 10658838Listed by: Virtual Properties Realty.com- New
 $40,000Active0.43 Acres
$40,000Active0.43 Acres6376 S Gordon Road Sw, Austell, GA 30168
MLS# 10658688Listed by: Maximum One Realty Greater Atlanta - New
 $349,900Active3 beds 3 baths1,912 sq. ft.
$349,900Active3 beds 3 baths1,912 sq. ft.2335 Ravencliff Drive #91, Austell, GA 30168
MLS# 10658497Listed by: SDC Realty, LLC - New
 $334,900Active3 beds 3 baths1,730 sq. ft.
$334,900Active3 beds 3 baths1,730 sq. ft.2420 Ravencliff Drive #143, Austell, GA 30168
MLS# 10658100Listed by: SDC Realty, LLC
