7074 Oakhill Circle, Austell, GA 30168
Local realty services provided by:ERA Sunrise Realty
7074 Oakhill Circle,Austell, GA 30168
$174,000
- 3 Beds
- 4 Baths
- 1,662 sq. ft.
- Townhouse
- Active
Listed by: donna miller678-982-4152
Office: mission realty group, llc.
MLS#:7675184
Source:FIRSTMLS
Price summary
- Price:$174,000
- Price per sq. ft.:$104.69
- Monthly HOA dues:$150
About this home
Spacious End-Unit Townhome | 1,662 Sq Ft | Prime Austell Location! This updated 3 bedroom, 3.5 bath end-unit townhome offers plenty of space and flexibility with a finished terrace level featuring two bonus rooms and a full bath-perfect for guests, a home office, or recreation space. The main level features an open layout, a bright kitchen, and access to a large deck ideal for entertaining. Upstairs you'll find three comfortable bedrooms and two full baths, including a private primary suite. The terrace level also opens to a second deck overlooking the wooded backyard. With no rental restrictions, this property is a fantastic opportunity for investors or owner-occupants alike. Conveniently located near shopping, dining, I-20-this one checks all the boxes for comfort, location, and potential!
Contact an agent
Home facts
- Year built:1983
- Listing ID #:7675184
- Updated:February 10, 2026 at 02:31 PM
Rooms and interior
- Bedrooms:3
- Total bathrooms:4
- Full bathrooms:3
- Half bathrooms:1
- Living area:1,662 sq. ft.
Heating and cooling
- Cooling:Central Air
- Heating:Central
Structure and exterior
- Roof:Composition
- Year built:1983
- Building area:1,662 sq. ft.
- Lot area:0.01 Acres
Schools
- High school:Pebblebrook
- Middle school:Lindley
- Elementary school:Riverside - Cobb
Utilities
- Water:Public
- Sewer:Public Sewer
Finances and disclosures
- Price:$174,000
- Price per sq. ft.:$104.69
- Tax amount:$1,795 (2025)
New listings near 7074 Oakhill Circle
- New
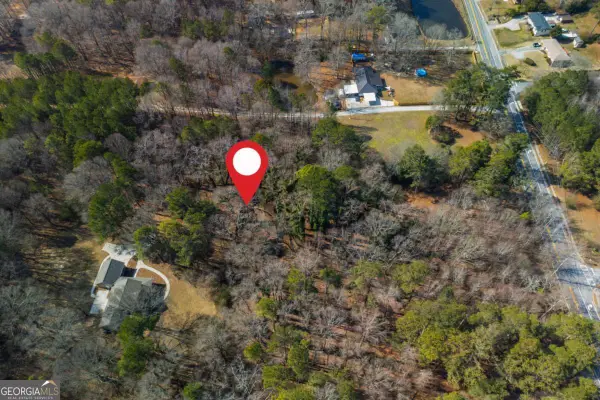 $110,000Active2.65 Acres
$110,000Active2.65 Acres3311 Clay Road, Austell, GA 30106
MLS# 10690696Listed by: Red Barn Realty Group - New
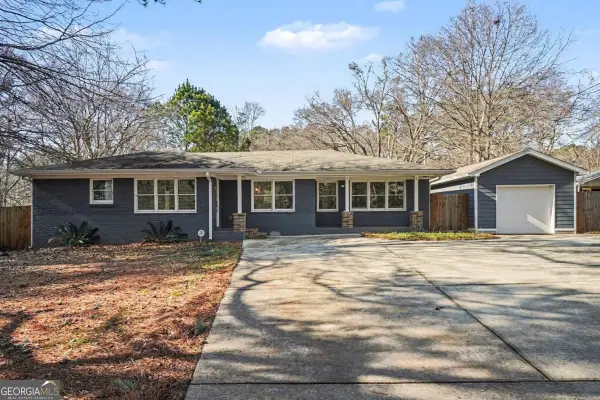 $325,000Active4 beds 3 baths
$325,000Active4 beds 3 baths5238 Jones Road, Austell, GA 30106
MLS# 10690037Listed by: eXp Realty - Open Sun, 2 to 4pmNew
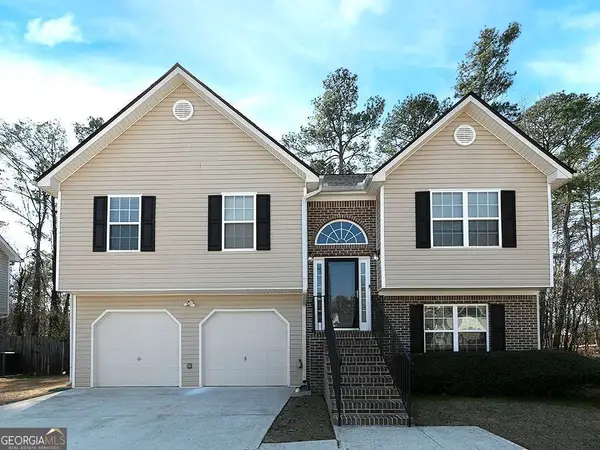 $375,000Active4 beds 3 baths
$375,000Active4 beds 3 baths1959 Oakbluff Drive, Austell, GA 30106
MLS# 10689587Listed by: Keller Williams Rlty-Atl.North - Coming Soon
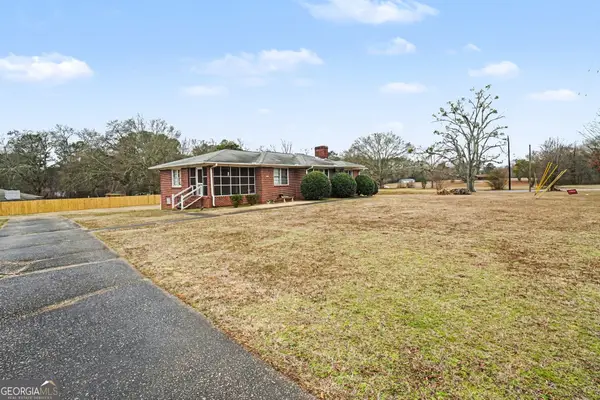 $450,000Coming Soon3 beds 2 baths
$450,000Coming Soon3 beds 2 baths4568 Austell Powder Springs Road, Austell, GA 30106
MLS# 10689389Listed by: Local Realty - New
 $339,997Active3 beds 3 baths1,676 sq. ft.
$339,997Active3 beds 3 baths1,676 sq. ft.1558 Silver Ridge Drive, Austell, GA 30106
MLS# 7713052Listed by: XREALTY.NET, LLC. - New
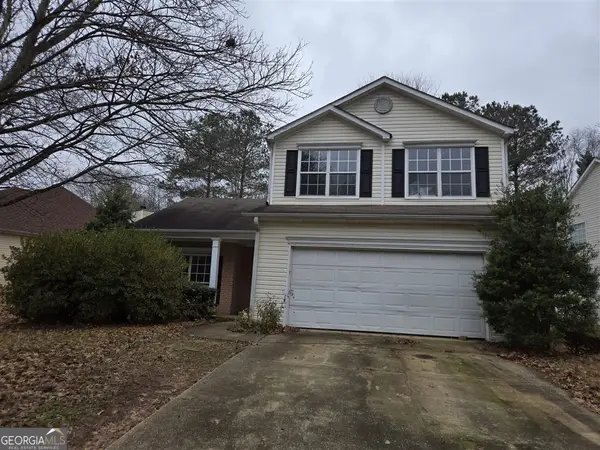 $339,997Active3 beds 3 baths1,676 sq. ft.
$339,997Active3 beds 3 baths1,676 sq. ft.1558 Silver Ridge Drive Sw, Austell, GA 30106
MLS# 10689194Listed by: XRealty.NET LLC - New
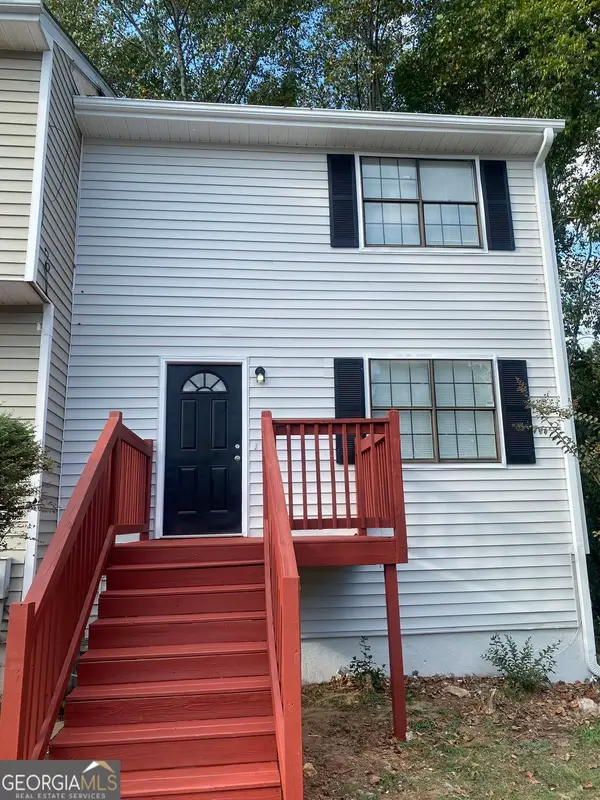 $204,900Active4 beds 3 baths1,540 sq. ft.
$204,900Active4 beds 3 baths1,540 sq. ft.7010 Oakhill Circle, Austell, GA 30168
MLS# 10688173Listed by: BHGRE Metro Brokers - New
 $215,000Active2 beds 2 baths946 sq. ft.
$215,000Active2 beds 2 baths946 sq. ft.4287 Keats Court, Austell, GA 30106
MLS# 7716665Listed by: REALTY HUB OF GEORGIA, LLC - New
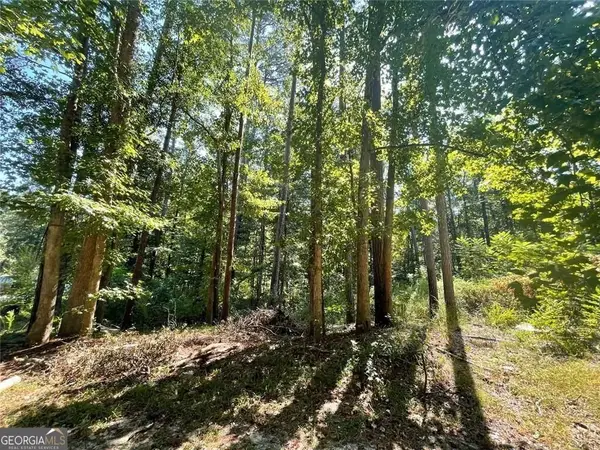 $32,000Active0.51 Acres
$32,000Active0.51 Acres6031 Falcon Court #8, Austell, GA 30106
MLS# 10686829Listed by: BHGRE Metro Brokers - New
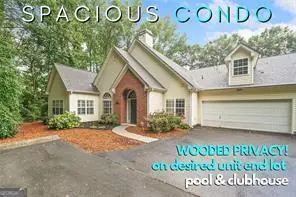 $299,840Active3 beds 2 baths1,684 sq. ft.
$299,840Active3 beds 2 baths1,684 sq. ft.1245 Creek Forest Lane #8, Austell, GA 30106
MLS# 10686392Listed by: Robbins Realty, Inc.

