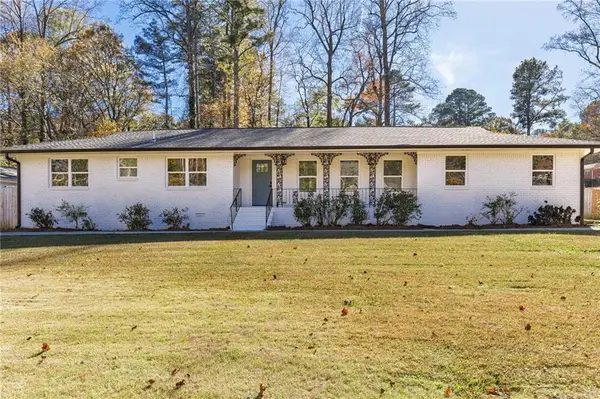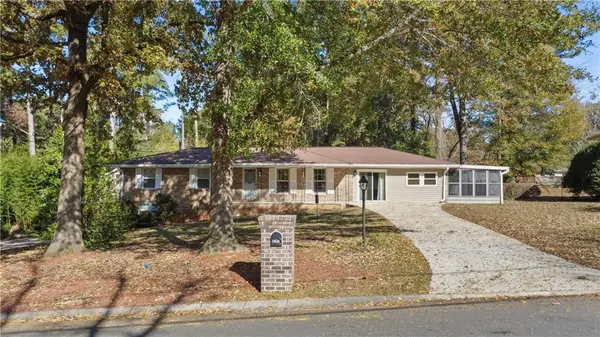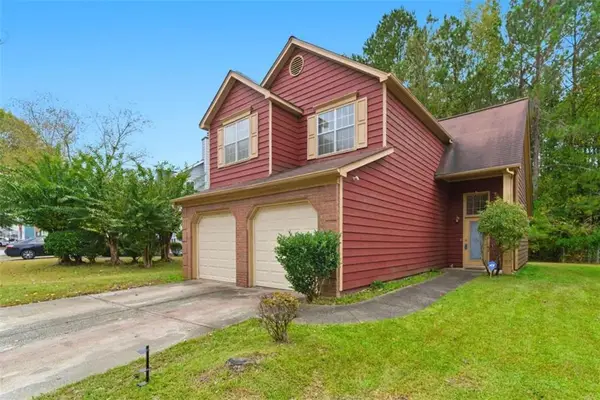7454 Silver Arrow Trail Se, Austell, GA 30168
Local realty services provided by:ERA Hirsch Real Estate Team
7454 Silver Arrow Trail Se,Austell, GA 30168
$329,000
- 4 Beds
- 3 Baths
- 2,361 sq. ft.
- Single family
- Active
Listed by: victoria jones
Office: zach taylor real estate
MLS#:10579615
Source:METROMLS
Price summary
- Price:$329,000
- Price per sq. ft.:$139.35
- Monthly HOA dues:$25
About this home
Buyer backed out day of closing... their loss is your second chance! Welcome to this beautiful 4-bedroom, 3 bathroom home that blends comfort, space, and style in one perfect package. Step inside to discover an open-concept living area ideal for both relaxing and entertaining, featuring a spacious kitchen with a large island that's perfect for gathering. The oversized master suite is a true retreat, complete with vaulted ceilings and a generous walk-in closet. Upstairs, you'll find all four bedrooms conveniently located alongside a full laundry room-making everyday living even easier. Enjoy the outdoors from your covered front porch or relax out back on the covered patio, overlooking a fully fenced backyard-perfect for pets, play, or hosting guests. The home also offers a two-car garage and large closets throughout for all your storage needs. This one has everything you're looking for-come see it for yourself! Up to $17,500 in Down Payment and Closing Cost assistance with preferred lender!
Contact an agent
Home facts
- Year built:2005
- Listing ID #:10579615
- Updated:November 14, 2025 at 12:27 PM
Rooms and interior
- Bedrooms:4
- Total bathrooms:3
- Full bathrooms:2
- Half bathrooms:1
- Living area:2,361 sq. ft.
Heating and cooling
- Cooling:Central Air
- Heating:Central
Structure and exterior
- Roof:Composition
- Year built:2005
- Building area:2,361 sq. ft.
- Lot area:0.18 Acres
Schools
- High school:Pebblebrook
- Middle school:Lindley
- Elementary school:City View
Utilities
- Water:Public, Water Available
- Sewer:Public Sewer, Sewer Available
Finances and disclosures
- Price:$329,000
- Price per sq. ft.:$139.35
- Tax amount:$4,194 (2024)
New listings near 7454 Silver Arrow Trail Se
- New
 $349,000Active3 beds 2 baths1,604 sq. ft.
$349,000Active3 beds 2 baths1,604 sq. ft.2163 Willow Lane, Austell, GA 30106
MLS# 7681352Listed by: ATLANTA COMMUNITIES - New
 $329,000Active3 beds 3 baths1,772 sq. ft.
$329,000Active3 beds 3 baths1,772 sq. ft.3027 Creekside Overlook Way, Austell, GA 30168
MLS# 7681249Listed by: WYND REALTY LLC - New
 $355,000Active3 beds 3 baths1,800 sq. ft.
$355,000Active3 beds 3 baths1,800 sq. ft.1315 Yates Avenue, Austell, GA 30106
MLS# 7681087Listed by: PR REALTY AND ASSOCIATES - New
 $325,000Active3 beds 2 baths1,675 sq. ft.
$325,000Active3 beds 2 baths1,675 sq. ft.2179 Warren Drive, Austell, GA 30106
MLS# 7680877Listed by: KELLER WILLIAMS REALTY ATL NORTH - New
 $89,000Active0.79 Acres
$89,000Active0.79 Acres0 Malvin Drive Sw, Austell, GA 30168
MLS# 7680880Listed by: ATLANTA COMMUNITIES - New
 $265,000Active3 beds 2 baths2,044 sq. ft.
$265,000Active3 beds 2 baths2,044 sq. ft.1097 Trestle Drive, Austell, GA 30106
MLS# 7680661Listed by: SOLUTIONS FIRST REALTY, LLC. - New
 $310,000Active3 beds 3 baths1,416 sq. ft.
$310,000Active3 beds 3 baths1,416 sq. ft.2650 Park Avenue, Austell, GA 30106
MLS# 7678618Listed by: NEIGHBORHOOD ASSISTANCE CORP. - Coming Soon
 $265,000Coming Soon3 beds 2 baths
$265,000Coming Soon3 beds 2 baths1995 Matt Drive, Austell, GA 30168
MLS# 7679549Listed by: MARK SPAIN REAL ESTATE - New
 $250,000Active3 beds 3 baths
$250,000Active3 beds 3 baths6581 Coventry Point, Austell, GA 30168
MLS# 7679566Listed by: KELLER WILLIAMS REALTY WEST ATLANTA - New
 $380,000Active4 beds 3 baths2,804 sq. ft.
$380,000Active4 beds 3 baths2,804 sq. ft.1784 Brandemere Drive, Austell, GA 30168
MLS# 7673992Listed by: KELLER WILLIAMS REALTY ATL NORTH
