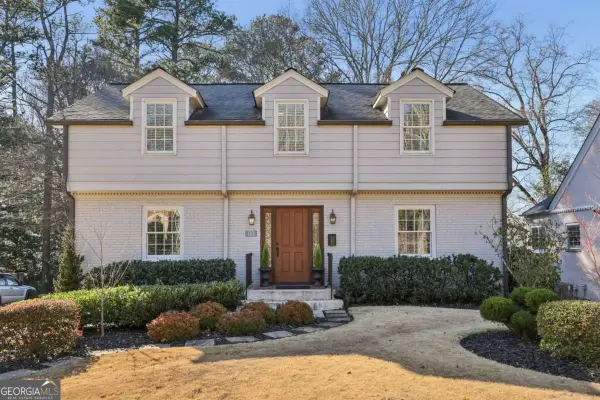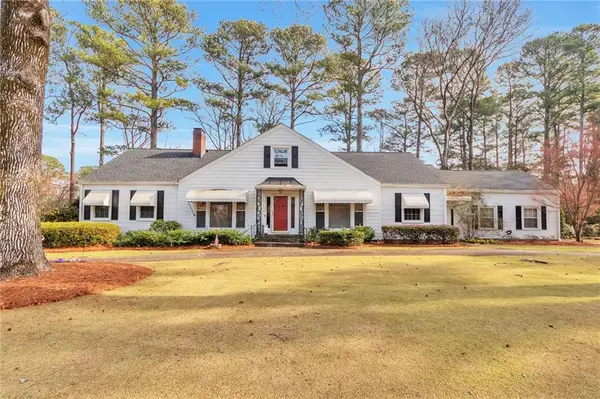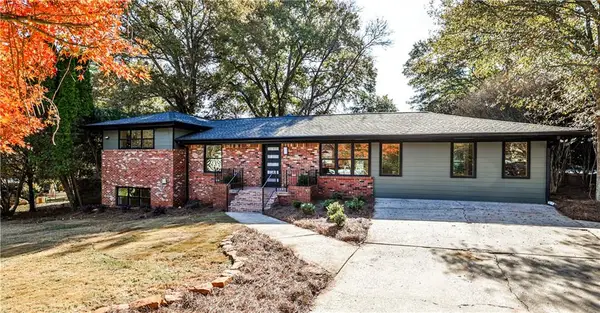7 Reese Way, Avondale Estates, GA 30002
Local realty services provided by:ERA Kings Bay Realty
7 Reese Way,Avondale Estates, GA 30002
$425,000
- 3 Beds
- 3 Baths
- 1,678 sq. ft.
- Townhouse
- Active
Listed by: susan hawkins4049812881, special007Susan@kw.com
Office: keller williams realty
MLS#:10643260
Source:METROMLS
Price summary
- Price:$425,000
- Price per sq. ft.:$253.28
- Monthly HOA dues:$172
About this home
Welcome to the boutique community of Kensington Trace, consisting of 17 townhomes on a quiet, dead-end street. The location is ideal for work (whether that's from home or you commute), play and enjoying all Avondale Estates has to offer. Quickly stroll or bike to the Marta station, schools, parks, and a number of Avondale's assets (dining, shopping, Avondale Lake, Tudor Village and Town Green). This townhome has so much to offer! Gleaming hardwood floors downstairs and the abundance of windows make this a bright and happy home. The kitchen features an island with a prep sink, new induction range, under-cabinet lighting, and loads of storage in the cabinets and pantry. The separate dining room, open to the kitchen and living room, has French doors to let lots of light in and let you out to the back patio and fenced yard. Fido will appreciate the grass and landscaping all around, while you will appreciate the space for playing in the dirt or hosting friends for a cookout before heading to Town Green for a free concert. Upstairs you'll discover all three bedrooms (each with a vaulted ceiling and newer carpet) and a laundry room equipped with gas or electric dryer hook-up. The oversized primary bedroom offers a gas fireplace, ensuite bath with whirlpool tub, and large walk-in closet. Both secondary bedrooms have a wonderful 'loft' space--think reading nook or play space. You can have peace of mind when it comes to larger maintenance items, too--newer roof, HVAC, hot water heater, microwave and induction range in the kitchen, and carpet throughout the upstairs. With an HOA fee of ~$172/month (paid $517/quarter), it's easy to see how this townhome is a real treasure! If you've been wanting to make Avondale Estates home, the wait is over!
Contact an agent
Home facts
- Year built:2005
- Listing ID #:10643260
- Updated:February 13, 2026 at 11:43 AM
Rooms and interior
- Bedrooms:3
- Total bathrooms:3
- Full bathrooms:2
- Half bathrooms:1
- Living area:1,678 sq. ft.
Heating and cooling
- Cooling:Ceiling Fan(s), Central Air, Electric, Zoned
- Heating:Central, Natural Gas, Zoned
Structure and exterior
- Roof:Composition, Metal
- Year built:2005
- Building area:1,678 sq. ft.
- Lot area:0.05 Acres
Schools
- High school:Druid Hills
- Middle school:Druid Hills
- Elementary school:Avondale
Utilities
- Water:Public, Water Available
- Sewer:Public Sewer, Sewer Available
Finances and disclosures
- Price:$425,000
- Price per sq. ft.:$253.28
- Tax amount:$5,733 (2024)
New listings near 7 Reese Way
- New
 $920,000Active4 beds 4 baths3,490 sq. ft.
$920,000Active4 beds 4 baths3,490 sq. ft.3230 Rockbridge Road, Avondale Estates, GA 30002
MLS# 7702675Listed by: COMPASS  $525,000Pending3 beds 3 baths
$525,000Pending3 beds 3 baths2894 Washington Street #A, Avondale Estates, GA 30002
MLS# 10678811Listed by: DOMO Realty $850,000Active3 beds 2 baths2,855 sq. ft.
$850,000Active3 beds 2 baths2,855 sq. ft.101 Dartmouth Avenue, Avondale Estates, GA 30002
MLS# 10677211Listed by: Keller Williams Realty $950,000Active5 beds 5 baths3,452 sq. ft.
$950,000Active5 beds 5 baths3,452 sq. ft.264 1st Avenue, Avondale Estates, GA 30002
MLS# 10671908Listed by: Harry Norman Realtors $165,000Active2 beds 2 baths1,132 sq. ft.
$165,000Active2 beds 2 baths1,132 sq. ft.305 Cobblestone Trail, Avondale Estates, GA 30002
MLS# 7699275Listed by: HOMESMART $1,300,000Active3 beds 3 baths2,129 sq. ft.
$1,300,000Active3 beds 3 baths2,129 sq. ft.64 Clarendon Avenue, Avondale Estates, GA 30002
MLS# 7699968Listed by: ORIGINS REAL ESTATE $800,000Active4 beds 4 baths2,283 sq. ft.
$800,000Active4 beds 4 baths2,283 sq. ft.3029 Charlbury Place, Avondale Estates, GA 30002
MLS# 7677030Listed by: KELLER WILLIAMS REALTY PEACHTREE RD. $799,000Active4 beds 4 baths2,930 sq. ft.
$799,000Active4 beds 4 baths2,930 sq. ft.1067 Hess Drive, Avondale Estates, GA 30002
MLS# 7679821Listed by: KELLER WILLIAMS REALTY METRO ATLANTA $174,990Active2 beds 2 baths1,132 sq. ft.
$174,990Active2 beds 2 baths1,132 sq. ft.211 Cobblestone Trail, Avondale Estates, GA 30002
MLS# 7672409Listed by: REALTY HUB OF GEORGIA, LLC

