121 Wynn Ct, Bainbridge, GA 39819
Local realty services provided by:ERA Simpson Realty
Listed by: steve shafer
Office: d.r. horton realty of emerald coast
MLS#:12192
Source:GA_SWGBR_CAIRO
Price summary
- Price:$199,900
- Price per sq. ft.:$138.92
- Monthly HOA dues:$30
About this home
The Sullivan Plan is a beautiful 4-bedroom, 2-bathroom home in Southgate. As you enter through the foyer, all 3 guest bedrooms and the guest bath are toward the front of the home. Walking through the hallway, you are greeted by an open kitchen and living area that offers plenty of space. Bedroom 1 is just off the living area and situated at the back of the home as a private retreat along with a bath and walk-in closet. Your new home is designed with you in mind and is built with an industry leading suite of smart home products that keep you connected with the people and place you value most. Our Home is Connected package offers devices such as the Amazon Echo Dot, Smart Switch, a Honeywell Thermostat, and more. Home and community information, including pricing, included features, terms, availability and amenities, are subject to change and prior sale at any time without notice or obligation. Square feet are approximate. Pictures, photographs, colors, features, and sizes are for illustration purposes only and will vary from the homes as built. D.R. Horton is an equal housing opportunity builder. ***Now offering 5k in closing costs for buyers using preferred lender!***
Contact an agent
Home facts
- Year built:2024
- Listing ID #:12192
- Added:642 day(s) ago
- Updated:February 10, 2026 at 04:34 PM
Rooms and interior
- Bedrooms:4
- Total bathrooms:2
- Full bathrooms:2
- Living area:1,439 sq. ft.
Structure and exterior
- Roof:Shingle
- Year built:2024
- Building area:1,439 sq. ft.
- Lot area:0.16 Acres
Utilities
- Water:City of Bainbridge
- Sewer:City of Bainbridge
Finances and disclosures
- Price:$199,900
- Price per sq. ft.:$138.92
- Tax amount:$2,614
New listings near 121 Wynn Ct
- New
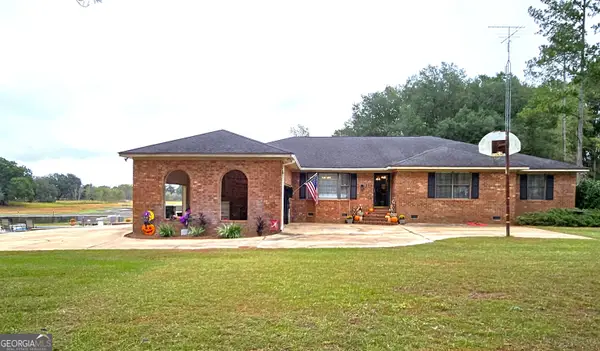 $530,000Active4 beds 4 baths4,780 sq. ft.
$530,000Active4 beds 4 baths4,780 sq. ft.290 Long Road, Bainbridge, GA 39817
MLS# 10689630Listed by: The Avenues Real Estate Partners - New
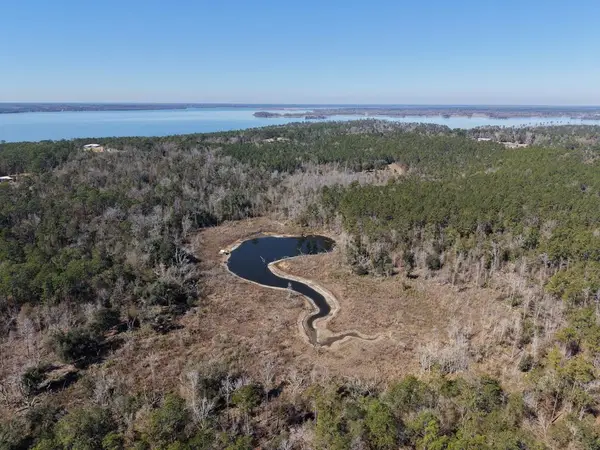 $585,000Active-- beds -- baths
$585,000Active-- beds -- baths93 Acres Dell Road, Bainbridge, GA 39819
MLS# 15540Listed by: ERA SIMPSON REALTY - New
 $249,900Active3 beds 2 baths1,910 sq. ft.
$249,900Active3 beds 2 baths1,910 sq. ft.1904 Rich Street, Bainbridge, GA 39819
MLS# 15537Listed by: KELLER WILLIAMS TOWN & COUNTRY REALTY  $475,000Pending2 beds 2 baths1,580 sq. ft.
$475,000Pending2 beds 2 baths1,580 sq. ft.2574 Lake Douglas, Bainbridge, GA 39819
MLS# 15533Listed by: FIRST & MAIN REAL ESTATE GROUP- New
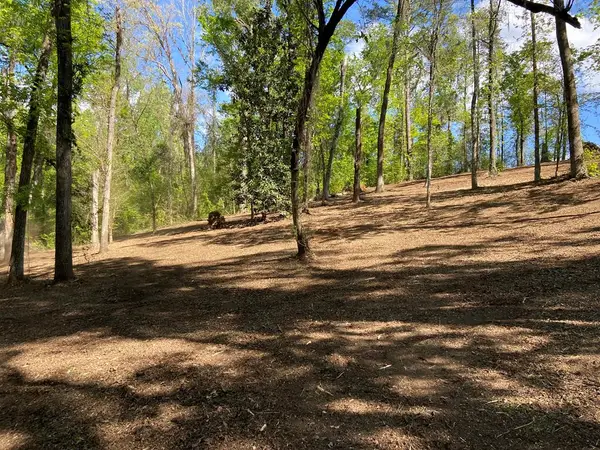 $230,000Active3.42 Acres
$230,000Active3.42 Acres0 Booster Club Rd Lots 17 & 18, Bainbridge, GA 39819
MLS# 15524Listed by: THE WHITTAKER AGENCY 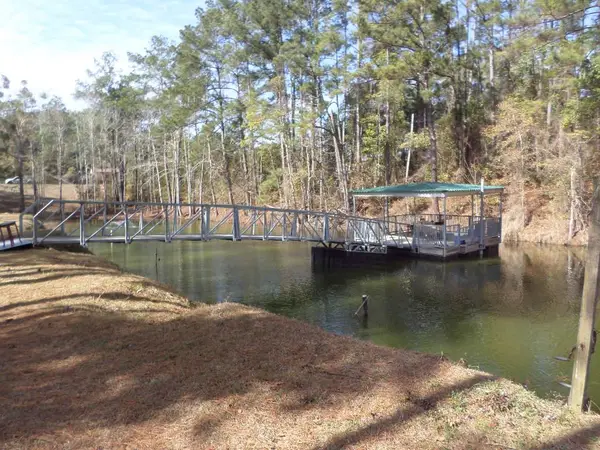 $175,000Active3.86 Acres
$175,000Active3.86 Acres909 Cox Ave., Bainbridge, GA 39819
MLS# 15520Listed by: PREMIER GROUP REALTY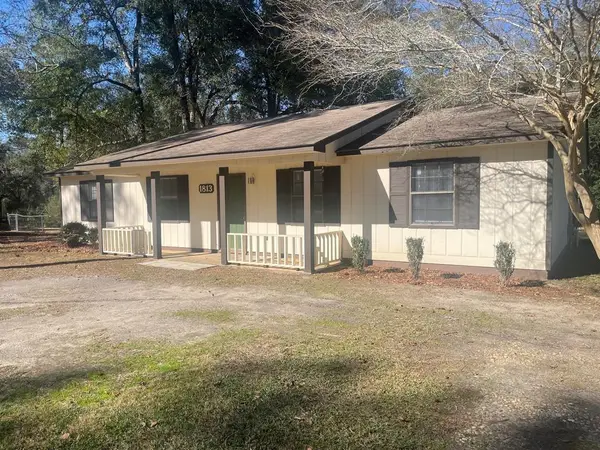 $185,900Pending3 beds 2 baths1,456 sq. ft.
$185,900Pending3 beds 2 baths1,456 sq. ft.1813 Forrest Lane, Bainbridge, GA 39817
MLS# 15517Listed by: COLDWELL BANKER BROCK REALTY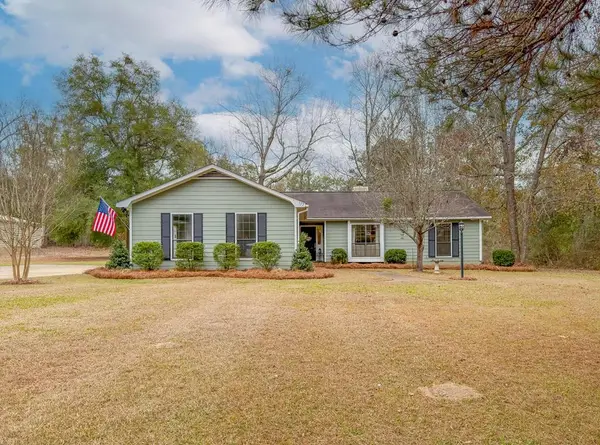 $289,900Active3 beds 2 baths1,633 sq. ft.
$289,900Active3 beds 2 baths1,633 sq. ft.177 Riverchase Drive, Bainbridge, GA 39819
MLS# 15515Listed by: KELLER WILLIAMS TOWN & COUNTRY REALTY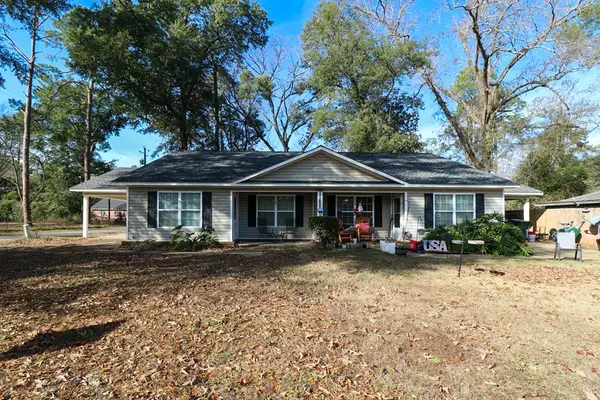 $265,000Pending4 beds 4 baths2,168 sq. ft.
$265,000Pending4 beds 4 baths2,168 sq. ft.600 S Lamar Street, Bainbridge, GA 39819
MLS# 15502Listed by: PREMIER GROUP REALTY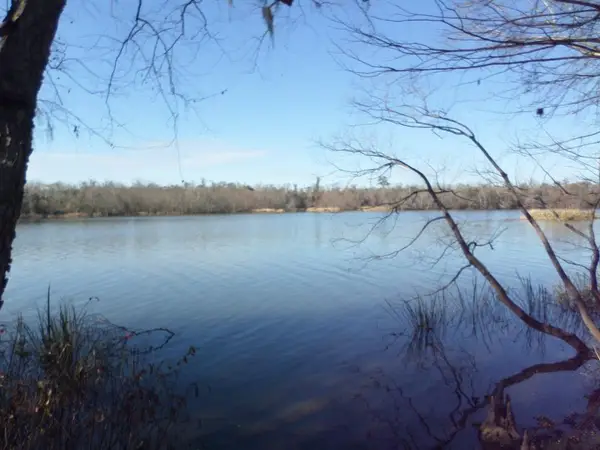 $349,900Pending3 beds 2 baths2,409 sq. ft.
$349,900Pending3 beds 2 baths2,409 sq. ft.226 Riverchase Dr, Bainbridge, GA 39819
MLS# 15501Listed by: PREMIER GROUP REALTY

