802 Old Mill Trail, Ball Ground, GA 30107
Local realty services provided by:ERA Sunrise Realty
Listed by: kalie wood
Office: alco realty inc
MLS#:416159
Source:NEG
Price summary
- Price:$2,159,000
- Price per sq. ft.:$516.01
About this home
This extraordinary 14+ acre estate is a true gem that must be seen in person to be fully appreciated. The beautifully maintained 4,000+ sq ft home that was completely remodeled in 2009 offers an open layout perfect for entertaining, complete with a high-end chef's kitchen, 3 bedrooms and 3.5 bathrooms with extra bonus rooms. Equestrian enthusiasts will be captivated by the 4-stall horse barn, which features a dedicated washrack (hot and cold water), shaving room and separate living quarters for staff. The entire property is fully fenced, ensuring horses can roam safely throughout the expansive grounds. A professional-grade 100 x 200 lighted horse arena with jumps makes this property ideal for training or leisure riding. Don't forget the plus of having irrigation at all pastures for your horses. Additional highlights include a three-car garage, a 25x25 pole barn, full house generator and a charming greenhouse perfect for gardening with attached hay shed with led lighting. As a bonus, the property is currently in a conservation program through 2028, offering significant tax benefits to the next owner. This is more than just a home- whether you're looking for a private retreat, a working horse farm, or simply a serene lifestyle surrounded by nature, this property delivers on every front.
Contact an agent
Home facts
- Year built:1985
- Listing ID #:416159
- Updated:February 10, 2026 at 04:34 PM
Rooms and interior
- Bedrooms:3
- Total bathrooms:4
- Full bathrooms:3
- Half bathrooms:1
- Living area:4,184 sq. ft.
Heating and cooling
- Heating:Central, Electric, Hot Water
Structure and exterior
- Roof:Metal, Shingle
- Year built:1985
- Building area:4,184 sq. ft.
- Lot area:14.86 Acres
Utilities
- Water:Public, Well
- Sewer:Septic Tank
Finances and disclosures
- Price:$2,159,000
- Price per sq. ft.:$516.01
New listings near 802 Old Mill Trail
- New
 $715,000Active1.58 Acres
$715,000Active1.58 Acres124 Hawks Court, Ball Ground, GA 30107
MLS# 7714739Listed by: ENGEL & VOLKERS ATLANTA - New
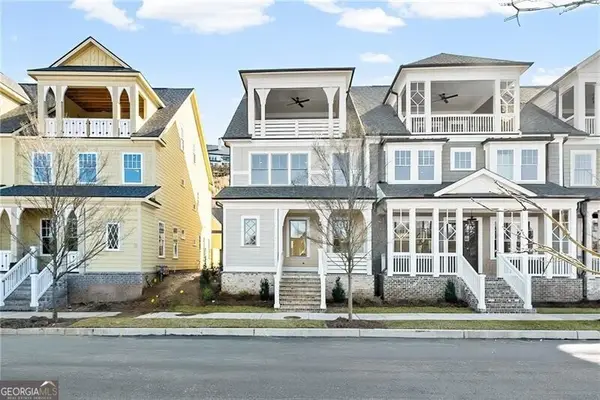 $779,900Active3 beds 4 baths2,765 sq. ft.
$779,900Active3 beds 4 baths2,765 sq. ft.569 Groover Street, Ball Ground, GA 30107
MLS# 10689697Listed by: Ansley Real Estate - New
 $440,000Active1.24 Acres
$440,000Active1.24 Acres104 Hawks Court, Ball Ground, GA 30107
MLS# 10689331Listed by: Engel & Völkers Atlanta - New
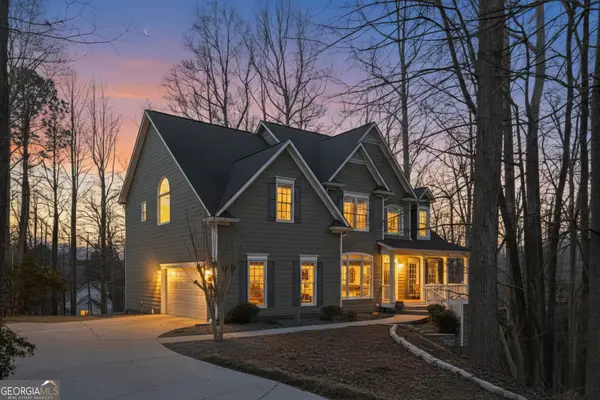 $525,000Active4 beds 4 baths
$525,000Active4 beds 4 baths9240 Old Preserve Trail, Ball Ground, GA 30107
MLS# 10688852Listed by: Keller Williams Community Ptnr - New
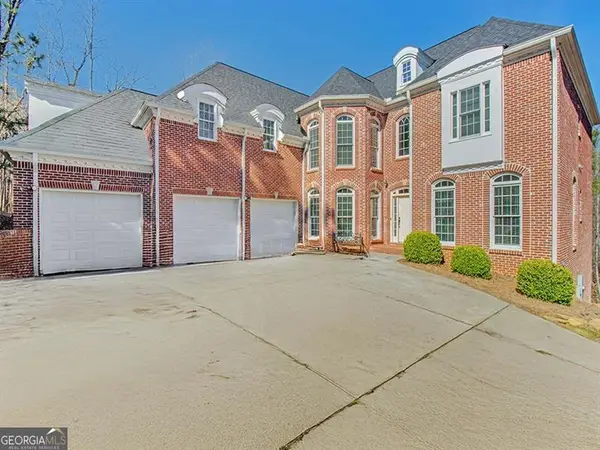 $785,000Active7 beds 6 baths6,545 sq. ft.
$785,000Active7 beds 6 baths6,545 sq. ft.129 Preserve Parkway, Ball Ground, GA 30107
MLS# 10688659Listed by: Century 21 Results - New
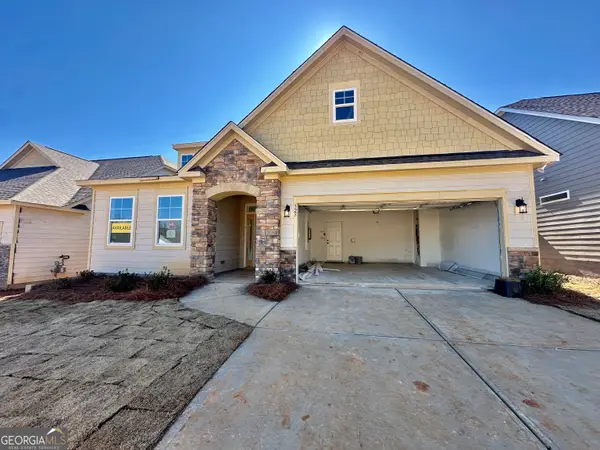 $549,900Active3 beds 3 baths2,568 sq. ft.
$549,900Active3 beds 3 baths2,568 sq. ft.325 Conifer Lane, Ball Ground, GA 30107
MLS# 10687436Listed by: Peggy Slappey Properties - New
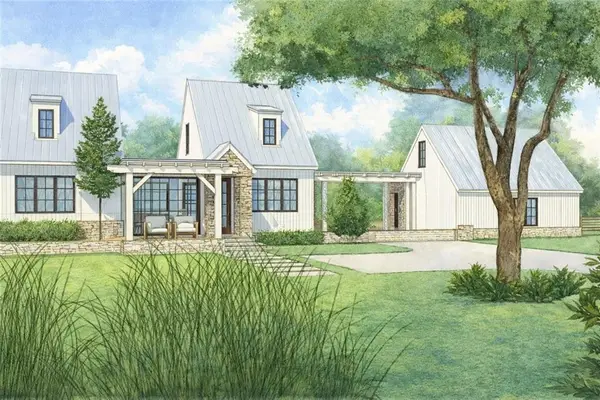 $1,389,000Active3 beds 4 baths2,469 sq. ft.
$1,389,000Active3 beds 4 baths2,469 sq. ft.2681 Conns Creek 11, Ball Ground, GA 30107
MLS# 7715796Listed by: ANSLEY REAL ESTATE | CHRISTIE'S INTERNATIONAL REAL ESTATE - New
 $295,000Active1.14 Acres
$295,000Active1.14 Acres121 Hawks Club Drive, Ball Ground, GA 30107
MLS# 10686649Listed by: Atlanta Communities - Coming Soon
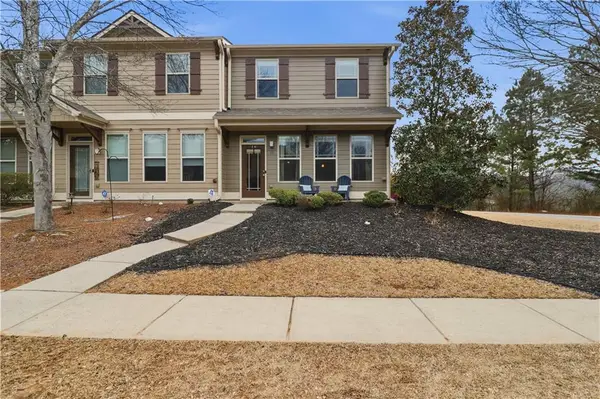 $320,000Coming Soon3 beds 3 baths
$320,000Coming Soon3 beds 3 baths615 Myers Gate Road, Ball Ground, GA 30107
MLS# 7711546Listed by: ATLANTA FINE HOMES SOTHEBY'S INTERNATIONAL - New
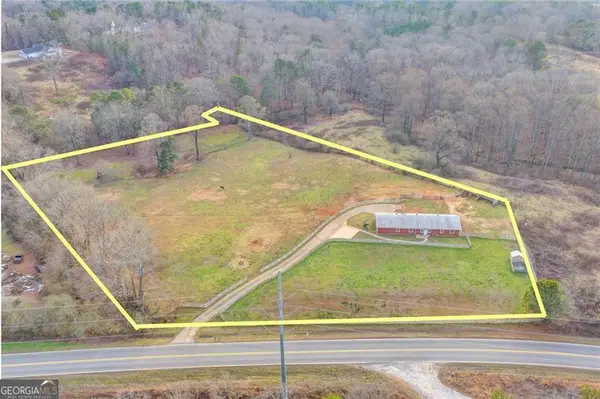 $670,000Active3 beds 3 baths
$670,000Active3 beds 3 baths9235 Old Federal Road, Ball Ground, GA 30107
MLS# 10686489Listed by: Atlanta Communities

