286 Meadows Drive, Bethlehem, GA 30620
Local realty services provided by:ERA Sunrise Realty
286 Meadows Drive,Bethlehem, GA 30620
$536,900
- 4 Beds
- 4 Baths
- 2,671 sq. ft.
- Single family
- Active
Listed by:jennifer stephens
Office:progressive realty llc
MLS#:10607964
Source:METROMLS
Price summary
- Price:$536,900
- Price per sq. ft.:$201.01
- Monthly HOA dues:$54.17
About this home
Craftsmanship at its finest in the beautiful River Meadows Subdivision!!! Built by Labb Homes, this Logan Plan on Lot 33 sits on approximately 0.60 acres and is loaded with upgrades which include quartz counter tops, farmhouse sink, large kitchen island, tile kitchen backsplash, vaulted ceiling, crown molding, shiplap, wainscoting, tile flooring in all bathrooms & laundry room, and a covered back porch with a fireplace. The 3rd car garage is an added bonus!!! This 4 bed/3.5 bath open floor plan allows for lots of space when entertaining family & friends. The main level features a primary suite with a double vanity as well as a large tile shower. 2 secondary bedrooms, 1 full bathroom, 1 half bath and laundry room will also be found on the main floor. The upstairs offers 1 additional bedroom and full bathroom. Projected completion date is the 3rd week in October 2025. Seller contributes $7,500 towards closing costs when using seller's preferred lender.
Contact an agent
Home facts
- Year built:2025
- Listing ID #:10607964
- Updated:September 28, 2025 at 10:37 AM
Rooms and interior
- Bedrooms:4
- Total bathrooms:4
- Full bathrooms:3
- Half bathrooms:1
- Living area:2,671 sq. ft.
Heating and cooling
- Cooling:Ceiling Fan(s), Electric
- Heating:Electric
Structure and exterior
- Roof:Composition
- Year built:2025
- Building area:2,671 sq. ft.
- Lot area:0.6 Acres
Schools
- High school:Apalachee
- Middle school:Haymon Morris
- Elementary school:Bethlehem
Utilities
- Water:Public, Water Available
- Sewer:Septic Tank
Finances and disclosures
- Price:$536,900
- Price per sq. ft.:$201.01
- Tax amount:$174 (2025)
New listings near 286 Meadows Drive
- New
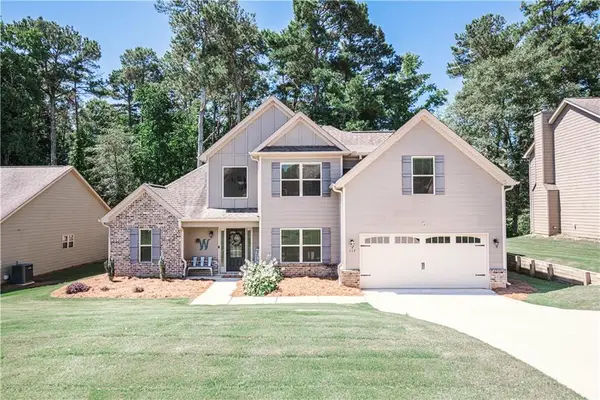 $405,000Active4 beds 3 baths2,400 sq. ft.
$405,000Active4 beds 3 baths2,400 sq. ft.117 Kensington Trace, Bethlehem, GA 30620
MLS# 7655245Listed by: GEORGIA DREAMS REALTY - New
 $550,000Active4 beds 4 baths5,184 sq. ft.
$550,000Active4 beds 4 baths5,184 sq. ft.3512 Flat Run Drive, Bethlehem, GA 30620
MLS# 10597517Listed by: Berkshire Hathaway HomeServices Georgia Properties - New
 $397,500Active4 beds 3 baths2,571 sq. ft.
$397,500Active4 beds 3 baths2,571 sq. ft.2658 Ivey Lace Court, Bethlehem, GA 30620
MLS# 10597692Listed by: Virtual Properties Realty.com - New
 $339,900Active4 beds 2 baths2,281 sq. ft.
$339,900Active4 beds 2 baths2,281 sq. ft.1528 Blakewood Trail, Bethlehem, GA 30620
MLS# 10598590Listed by: Sellect Realty, LLC - New
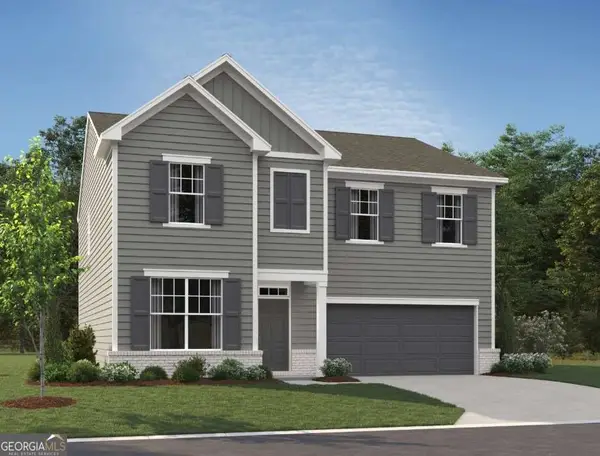 $466,775Active5 beds 4 baths
$466,775Active5 beds 4 baths335 Silverleaf Trail, Bethlehem, GA 30620
MLS# 10599060Listed by: Ashton Woods Realty - New
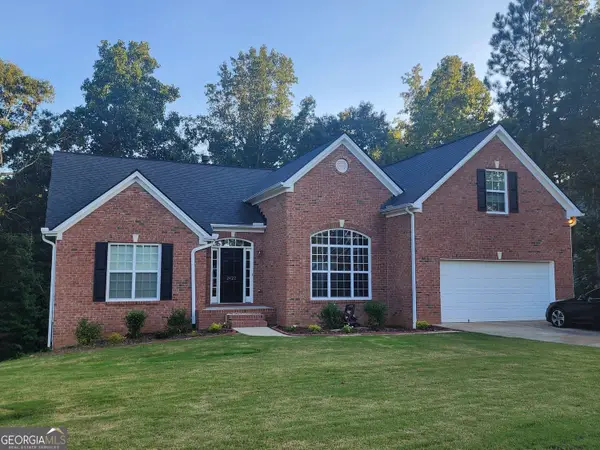 $560,000Active6 beds 4 baths4,520 sq. ft.
$560,000Active6 beds 4 baths4,520 sq. ft.2422 Snowshoe Bend, Bethlehem, GA 30620
MLS# 10601903Listed by: BHGRE Metro Brokers - New
 $419,900Active4 beds 2 baths2,045 sq. ft.
$419,900Active4 beds 2 baths2,045 sq. ft.80 Casteel Circle, Bethlehem, GA 30620
MLS# 10606391Listed by: Keller Williams Greater Athens - New
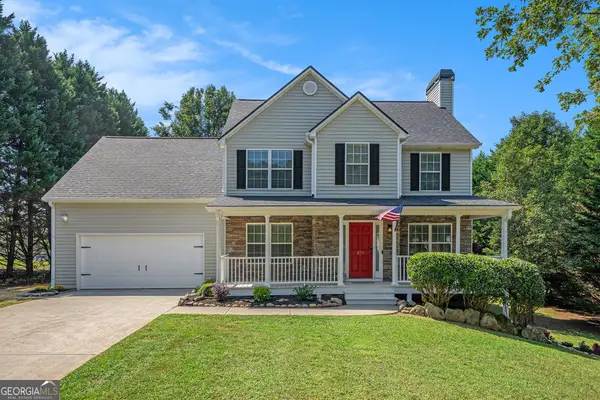 $384,200Active4 beds 3 baths2,931 sq. ft.
$384,200Active4 beds 3 baths2,931 sq. ft.275 Winslow Way, Bethlehem, GA 30620
MLS# 10607216Listed by: Mark Spain Real Estate - New
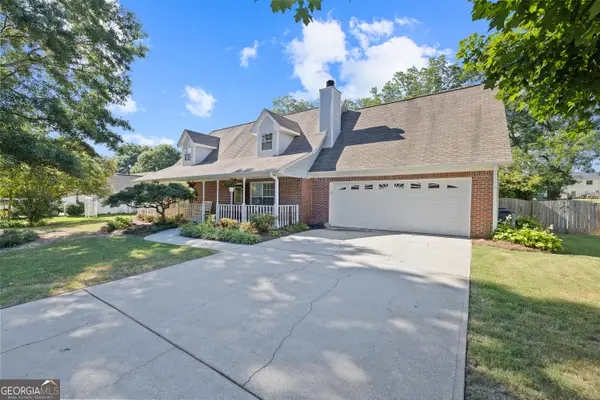 $349,000Active3 beds 3 baths
$349,000Active3 beds 3 baths159 Cole Circle, Bethlehem, GA 30620
MLS# 10607447Listed by: Keller Williams Rlty Atl. Part - Coming Soon
 $381,900Coming Soon4 beds 3 baths
$381,900Coming Soon4 beds 3 baths58 Katherine Street, Bethlehem, GA 30620
MLS# 10599872Listed by: Ansley Real Estate
