8345 Shadow Creek Drive, Bethlehem, GA 30620
Local realty services provided by:ERA Sunrise Realty
8345 Shadow Creek Drive,Bethlehem, GA 30620
$329,999
- 4 Beds
- 3 Baths
- 2,312 sq. ft.
- Single family
- Active
Listed by: holly vigliotti, jason vigliotti770-495-5050
Office: virtual properties realty.com
MLS#:7649517
Source:FIRSTMLS
Price summary
- Price:$329,999
- Price per sq. ft.:$142.73
About this home
Best price on the market per square foot. This seller is motivated to sell! Welcome home to a place full of charm and possibility. Nestled in a peaceful, one-street neighborhood, this home invites you in with its welcoming front porch and family-friendly atmosphere. Inside, the open flow makes gathering easy, with the kitchen at the heart of it all—overlooking the cozy and spacious family room with its brick fireplace, the sunny breakfast nook, and the formal dining room ready for special occasions. A flexible main-level room offers space for a home office, playroom, or formal living area, along with a convenient powder bath. Upstairs, four spacious bedrooms provide room for everyone, including a generous bonus/bedroom and a primary suite with its own private bath. The laundry room is also thoughtfully located upstairs, making daily routines a breeze. Life here is quiet, peaceful, and connected. Enjoy evenings on the covered porch, wave to neighbors on a stroll, and take comfort in the close-knit feel of this established community. At the same time, you’re just minutes from Hwy 316, shopping, dining, and schools—offering the best of both rural tranquility and everyday convenience. Priced with room for updates, this home is a rare opportunity to create the perfect space to fit your vision, while already enjoying the value of this desirable neighborhood. BRAND NEW CENTRAL HVAC UNITS-Window units in photos are being removed. Priced under comps and sold AS-IS, with exterior siding/trim updates needed, the potential here is endless.
Contact an agent
Home facts
- Year built:1994
- Listing ID #:7649517
- Updated:February 20, 2026 at 02:27 PM
Rooms and interior
- Bedrooms:4
- Total bathrooms:3
- Full bathrooms:2
- Half bathrooms:1
- Living area:2,312 sq. ft.
Heating and cooling
- Cooling:Central Air
- Heating:Central
Structure and exterior
- Roof:Composition
- Year built:1994
- Building area:2,312 sq. ft.
- Lot area:1 Acres
Schools
- High school:Monroe Area
- Middle school:Carver
- Elementary school:Walker Park
Utilities
- Water:Public, Water Available
- Sewer:Septic Tank
Finances and disclosures
- Price:$329,999
- Price per sq. ft.:$142.73
- Tax amount:$2,569 (2024)
New listings near 8345 Shadow Creek Drive
- New
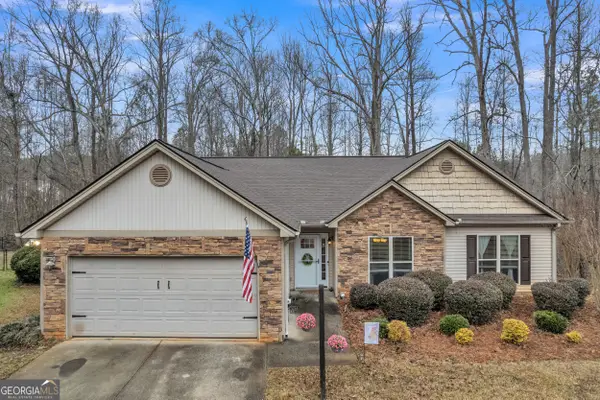 $397,900Active3 beds 2 baths
$397,900Active3 beds 2 baths1071 Covenant Court, Bethlehem, GA 30620
MLS# 10697409Listed by: eXp Realty - New
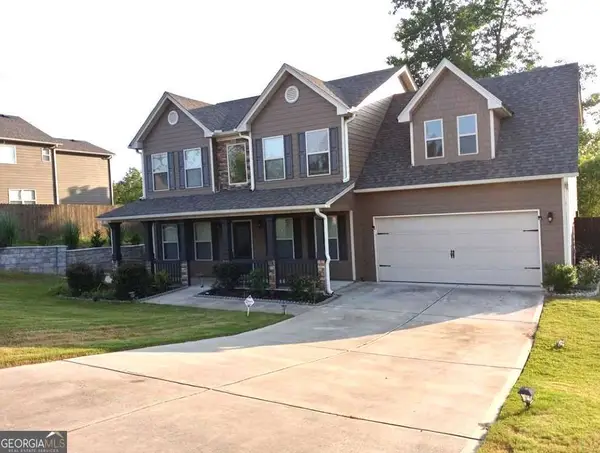 $415,900Active4 beds 3 baths
$415,900Active4 beds 3 baths1615 Newport Drive, Bethlehem, GA 30620
MLS# 10697140Listed by: Real Broker LLC - New
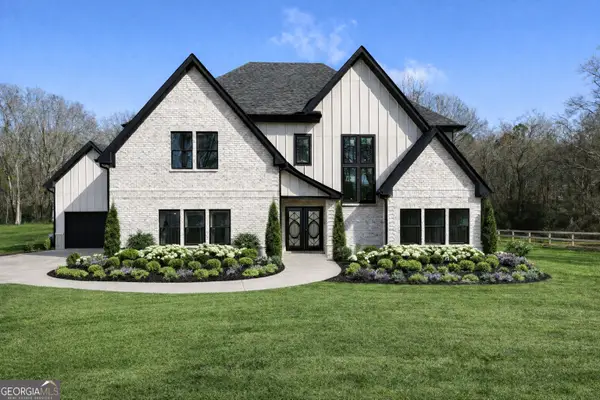 $729,000Active5 beds 4 baths3,959 sq. ft.
$729,000Active5 beds 4 baths3,959 sq. ft.154 Blissful Lane, Bethlehem, GA 30620
MLS# 10696123Listed by: Move Realty Co., LLC - New
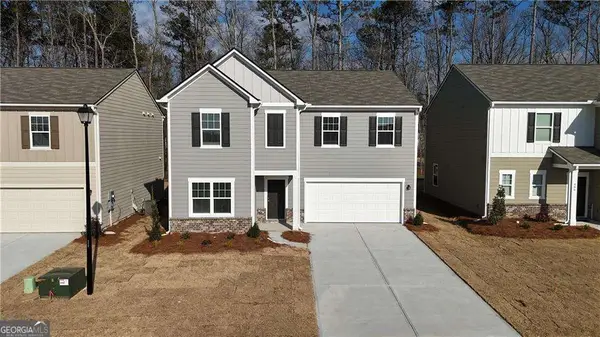 $361,990Active5 beds 3 baths2,722 sq. ft.
$361,990Active5 beds 3 baths2,722 sq. ft.64 Rowlett Place, Bethlehem, GA 30620
MLS# 10695610Listed by: Starlight Homes Georgia Realty - New
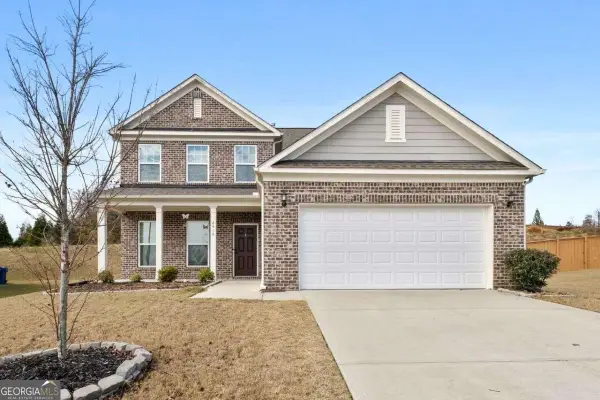 $400,000Active3 beds 3 baths3,080 sq. ft.
$400,000Active3 beds 3 baths3,080 sq. ft.2410 Ames Street, Bethlehem, GA 30620
MLS# 10695363Listed by: Coldwell Banker Realty - New
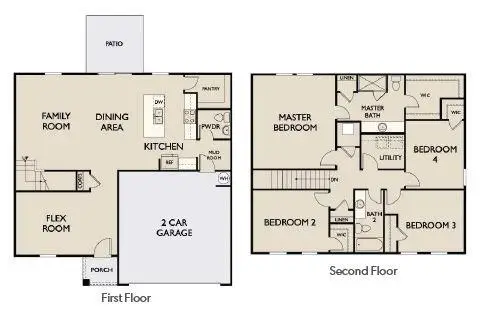 $339,990Active4 beds 3 baths2,095 sq. ft.
$339,990Active4 beds 3 baths2,095 sq. ft.24 Rowlett Place, Bethlehem, GA 30620
MLS# 7722179Listed by: STARLIGHT HOMES GEORGIA REALTY LLC - New
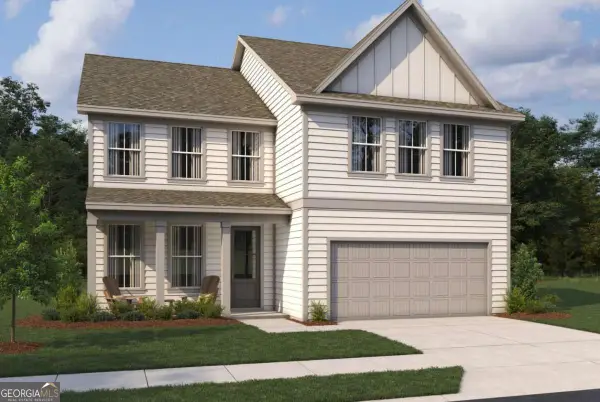 $457,440Active4 beds 3 baths
$457,440Active4 beds 3 baths252 Silverleaf Trail, Bethlehem, GA 30620
MLS# 10694079Listed by: Ashton Woods Realty - New
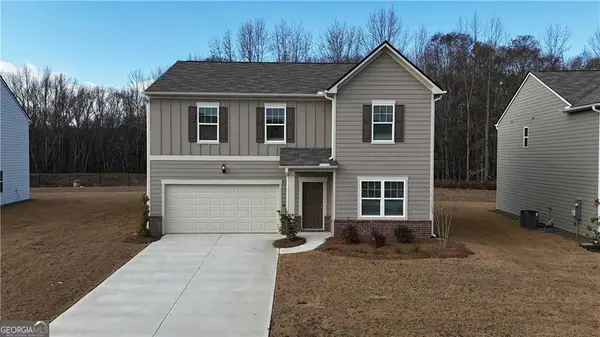 $381,990Active4 beds 3 baths2,406 sq. ft.
$381,990Active4 beds 3 baths2,406 sq. ft.13 Rowlett Place, Bethlehem, GA 30620
MLS# 10694001Listed by: Starlight Homes Georgia Realty - New
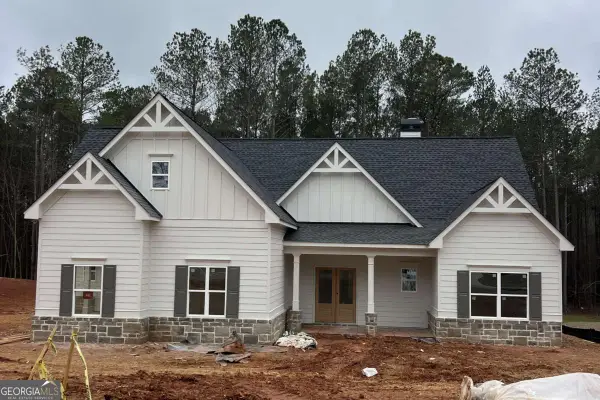 $549,900Active4 beds 4 baths2,735 sq. ft.
$549,900Active4 beds 4 baths2,735 sq. ft.253 Meadows Drive, Bethlehem, GA 30620
MLS# 10694042Listed by: Peggy Slappey Properties - New
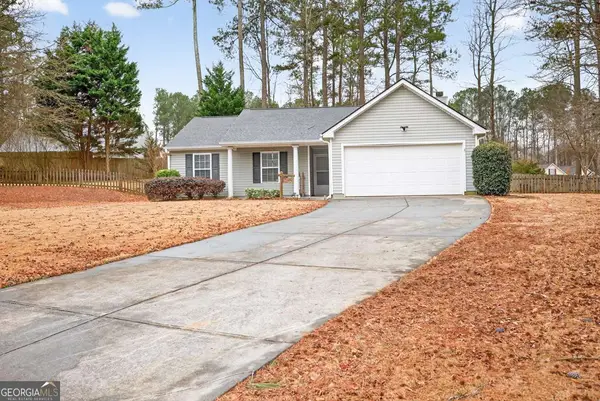 $339,900Active3 beds 2 baths1,339 sq. ft.
$339,900Active3 beds 2 baths1,339 sq. ft.1202 Benton Court, Bethlehem, GA 30620
MLS# 10693794Listed by: Real

