374 Shetland Trace, Big Canoe, GA 30143
Local realty services provided by:ERA Towne Square Realty, Inc.
Listed by: kelly stubbs, the hester group7723214874, kstubbs@joinsanders.com
Office: hester group, realtors
MLS#:10633168
Source:METROMLS
Price summary
- Price:$549,000
- Price per sq. ft.:$131.34
- Monthly HOA dues:$33.33
About this home
Welcome to this charming, one-owner-owned log cabin that offers the perfect blend of rustic character and modern convenience. Thoughtfully maintained over the years, this home is designed for easy main-level living and is ready to create new memories for its next owners. Greeted by the striking tortoise glass front door, you'll step into an inviting open-concept living space featuring warm wood walls, exposed beams, and large picture windows that flood the space with natural light. The wood-burning fireplace takes center stage in the living area, adding both warmth and charm to the heart of the home. The spacious layout includes a generous kitchen with a newer refrigerator and custom, hand-crafted backsplash tiles by a talented NC artist. A cozy loft above provides additional living, sleeping or workspace, while a flex room and ample storage options are located on the lower level, offering endless possibilities to suit your needs. The outdoor living spaces are just as inviting, with a large, screened porch and an open deck with steps leading to a flat, expansive backyard-perfect for enjoying the outdoors. The oversized 2-car garage features new doors and has ample room for a work area. Recent updates include a new roof, chimney cap, fireplace firewall, screened porch screening, and more! ensuring peace of mind for years to come. Just two minutes to the main gate and a short drive to Big Canoe's amenities, this home is ideally located to enjoy both privacy and convenience. This cabin has been a place of cherished memories for the current owners-now it's time for you to make it your own! *Buyer to verify all information and dimensions deemed important.
Contact an agent
Home facts
- Year built:1993
- Listing ID #:10633168
- Updated:January 04, 2026 at 11:19 AM
Rooms and interior
- Bedrooms:3
- Total bathrooms:3
- Full bathrooms:2
- Half bathrooms:1
- Living area:4,180 sq. ft.
Heating and cooling
- Cooling:Ceiling Fan(s), Central Air
- Heating:Heat Pump
Structure and exterior
- Roof:Composition
- Year built:1993
- Building area:4,180 sq. ft.
- Lot area:1.25 Acres
Schools
- High school:Pickens County
- Middle school:Jasper
- Elementary school:Tate
Utilities
- Water:Public, Water Available
- Sewer:Septic Tank
Finances and disclosures
- Price:$549,000
- Price per sq. ft.:$131.34
- Tax amount:$2,499 (2024)
New listings near 374 Shetland Trace
- New
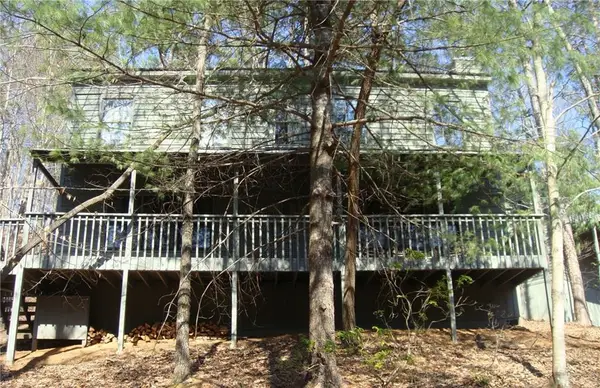 $360,000Active2 beds 3 baths1,620 sq. ft.
$360,000Active2 beds 3 baths1,620 sq. ft.132 Buckskull Hollow Drive, Big Canoe, GA 30143
MLS# 7696397Listed by: BIG CANOE BROKERAGE, LLC. 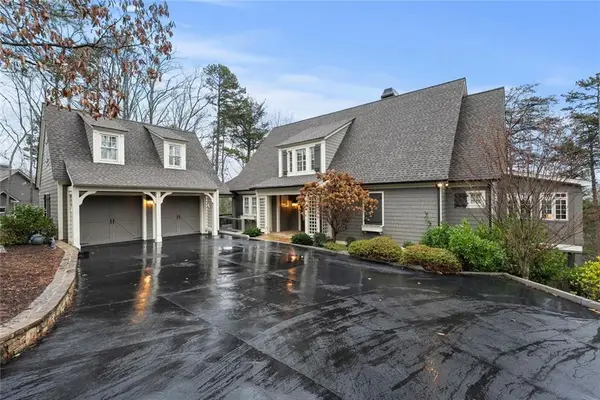 $1,195,000Active5 beds 7 baths5,042 sq. ft.
$1,195,000Active5 beds 7 baths5,042 sq. ft.476 Wildcat Trail, Big Canoe, GA 30143
MLS# 7694737Listed by: CHAPMAN HALL PREMIER, REALTORS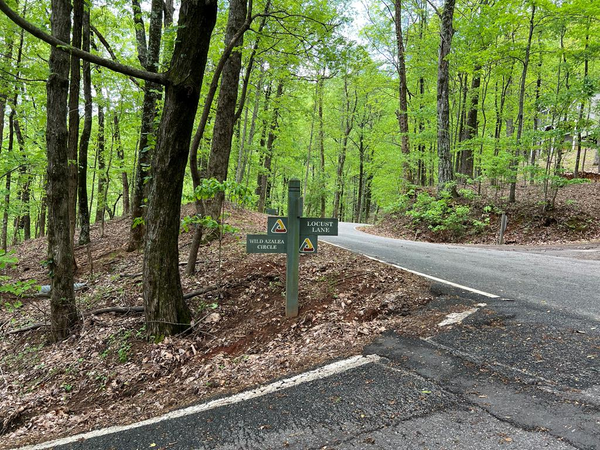 $30,000Active0.79 Acres
$30,000Active0.79 Acres0 Valley View Drive, Big Canoe, GA 30143
MLS# 420160Listed by: BHHS GEORGIA PROPERTIES - CANTON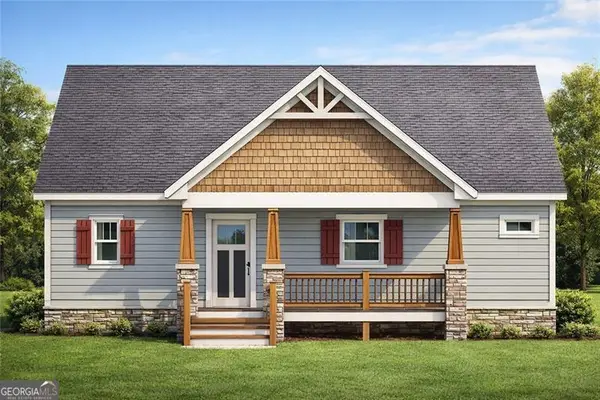 $692,500Active4 beds 4 baths2,434 sq. ft.
$692,500Active4 beds 4 baths2,434 sq. ft.6057 Crested Iris Circle, Big Canoe, GA 30143
MLS# 10660168Listed by: Century 21 Results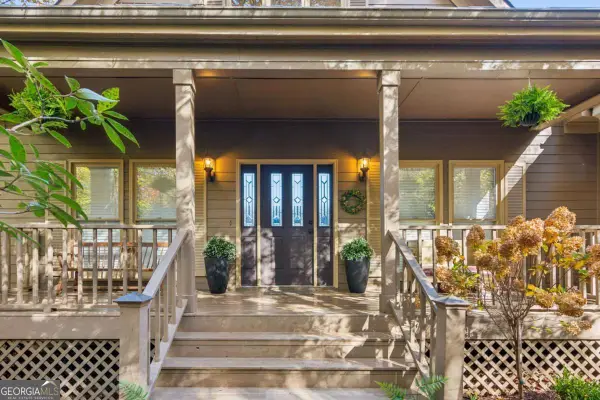 $825,000Active4 beds 4 baths3,518 sq. ft.
$825,000Active4 beds 4 baths3,518 sq. ft.43 Wildcat Run, Big Canoe, GA 30143
MLS# 10659853Listed by: Ansley Real Estate Mtn & Lake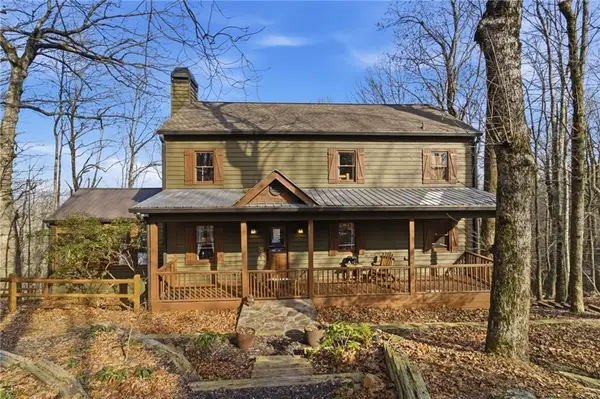 $599,900Active3 beds 2 baths1,474 sq. ft.
$599,900Active3 beds 2 baths1,474 sq. ft.424 Sanderlin Mtn Drive, Big Canoe, GA 30143
MLS# 7685705Listed by: BIG CANOE BROKERAGE, LLC.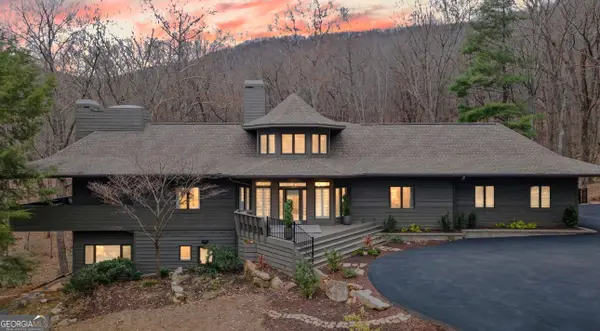 $1,395,000Active5 beds 6 baths5,410 sq. ft.
$1,395,000Active5 beds 6 baths5,410 sq. ft.220 Wake Robin Drive, Big Canoe, GA 30143
MLS# 10656223Listed by: RE/MAX Town & Country Jasper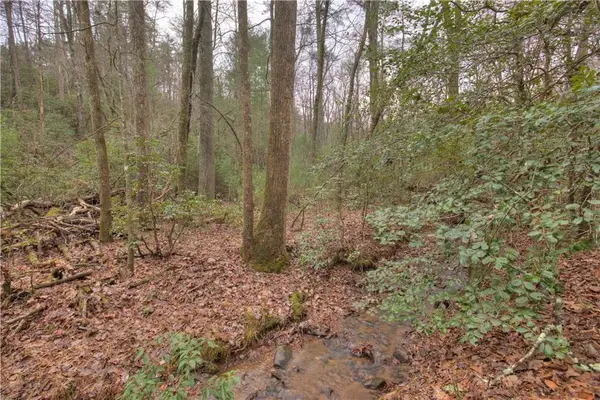 $29,900Active2.17 Acres
$29,900Active2.17 Acres2152 Royal Fern Trail, Big Canoe, GA 30143
MLS# 7689985Listed by: BIG CANOE BROKERAGE, LLC.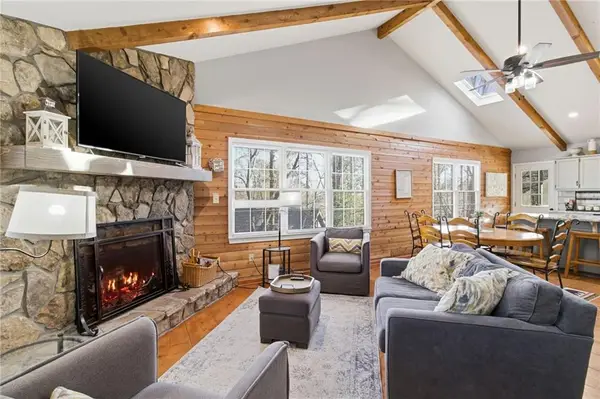 $499,900Active4 beds 3 baths2,122 sq. ft.
$499,900Active4 beds 3 baths2,122 sq. ft.54 Buckskull Brow, Big Canoe, GA 30143
MLS# 7687980Listed by: BIG CANOE BROKERAGE, LLC.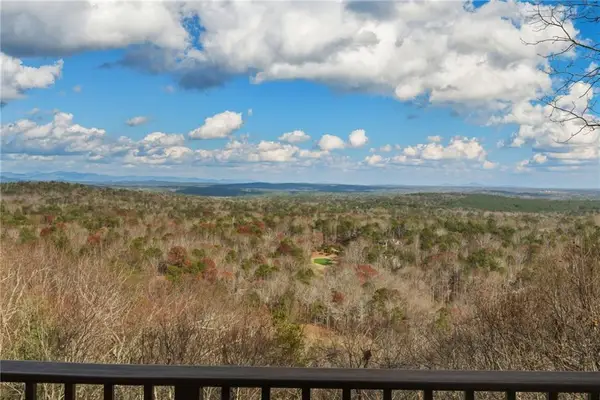 $1,350,000Active4 beds 4 baths5,044 sq. ft.
$1,350,000Active4 beds 4 baths5,044 sq. ft.739 Summit Drive E, Big Canoe, GA 30143
MLS# 7685035Listed by: BIG CANOE BROKERAGE, LLC.
