424 Sanderlin Mountain Drive, Big Canoe, GA 30143
Local realty services provided by:ERA Sunrise Realty
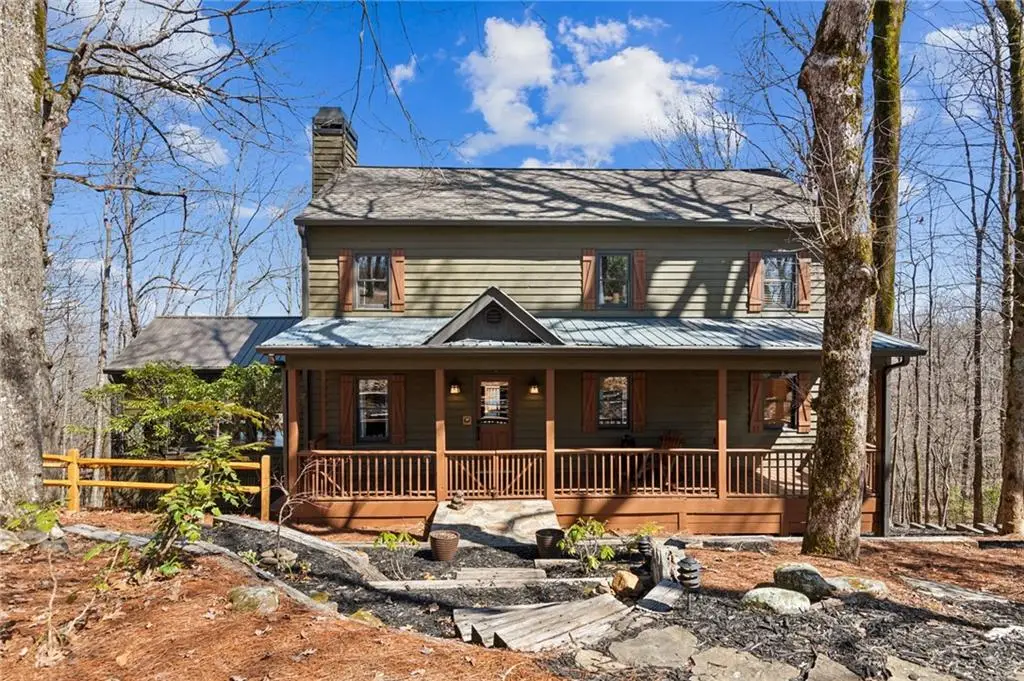
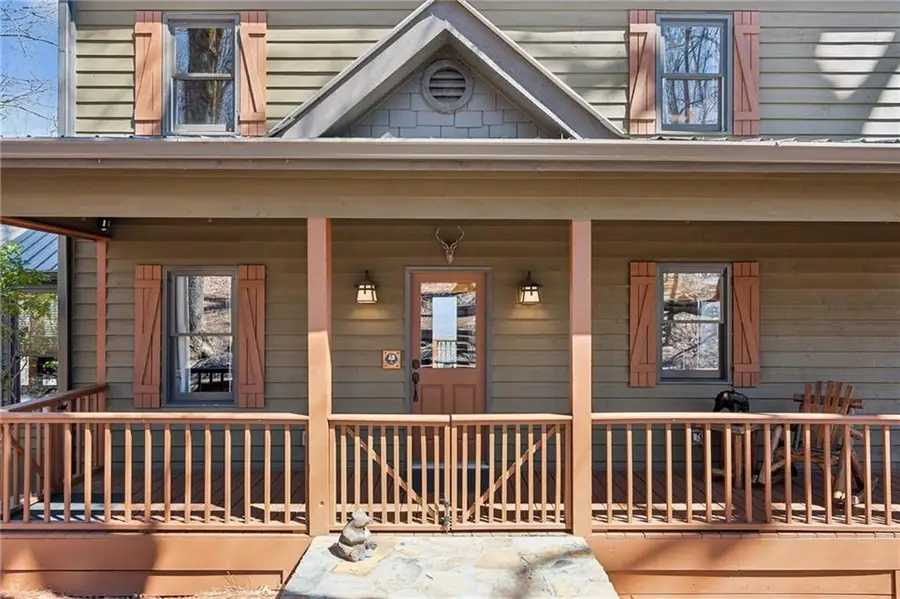
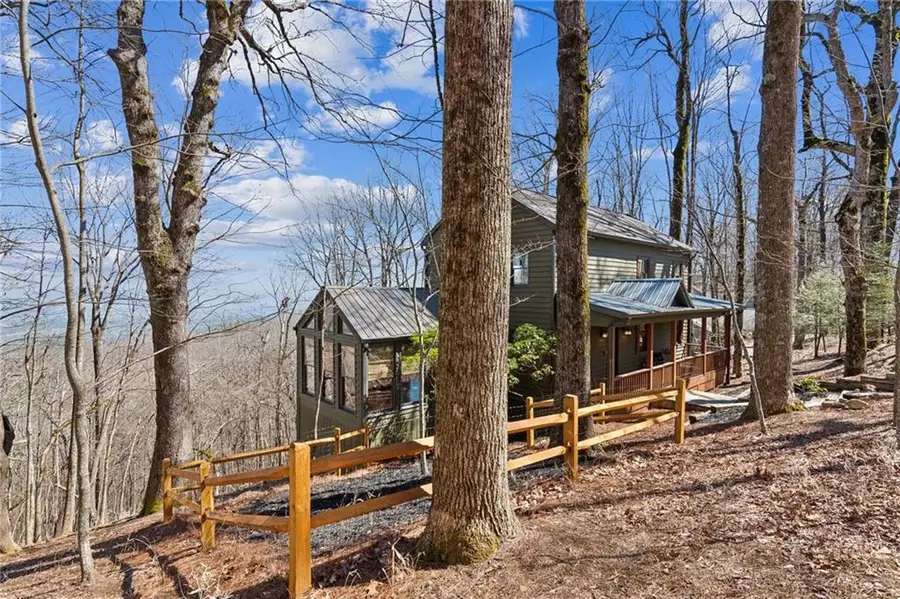
424 Sanderlin Mountain Drive,Big Canoe, GA 30143
$614,900
- 3 Beds
- 2 Baths
- 1,474 sq. ft.
- Single family
- Active
Listed by:jack camprini
Office:berkshire hathaway homeservices georgia properties
MLS#:7536973
Source:FIRSTMLS
Price summary
- Price:$614,900
- Price per sq. ft.:$417.16
- Monthly HOA dues:$400
About this home
Original Plummer Cabin! Panoramic View! Don't miss this opportunity to own a piece of Big Canoe History! Lovingly updated while retaining the Original Rustic Features as designed by Dick Plummer, this immaculate Cabin features a Main Level Primary, Great Room/ Dining Area, Wide Plank Pine Floors, T&G Ceilings, a Stacked Stone Fireplace, Wall of Windows, Completely Updated Kitchen, Laundry, a Beautiful Sunroom W/Metal Roof and an Expansive Open Deck With One of Big Canoe's Most Coveted Views for Outdoor Entertaining. The Upper Level features a Second Bedroom/Primary and Sleeping Loft which can also be a multi-functional space. Plummer Cabins have been at the heart of Big Canoe for decades and are cherished by their owners as ideal mountain retreats and permanent homes. Their Welcoming Covered Front Porches are symbolic of the Neighborly Big Canoe Community. This one even has a fenced area for your four-legged family members! Some Rustic Furnishings Are Included. Don't let this one slip away! Come and "Enjoy Life At The Top"!!!
Contact an agent
Home facts
- Year built:1986
- Listing Id #:7536973
- Updated:August 06, 2025 at 05:39 PM
Rooms and interior
- Bedrooms:3
- Total bathrooms:2
- Full bathrooms:2
- Living area:1,474 sq. ft.
Heating and cooling
- Cooling:Central Air, Zoned
- Heating:Electric, Forced Air
Structure and exterior
- Roof:Composition, Metal
- Year built:1986
- Building area:1,474 sq. ft.
- Lot area:0.08 Acres
Schools
- High school:Dawson County
- Middle school:Dawson County
- Elementary school:Robinson
Utilities
- Water:Public, Water Available
- Sewer:Septic Tank
Finances and disclosures
- Price:$614,900
- Price per sq. ft.:$417.16
- Tax amount:$3,105 (2024)
New listings near 424 Sanderlin Mountain Drive
- New
 $219,900Active0.88 Acres
$219,900Active0.88 Acres8242 Cox Mountain Drive, Big Canoe, GA 30143
MLS# 7631200Listed by: CENTURY 21 RESULTS - New
 $799,000Active4 beds 5 baths3,191 sq. ft.
$799,000Active4 beds 5 baths3,191 sq. ft.201 Cherokee Way, Big Canoe, GA 30143
MLS# 7630490Listed by: HARRY NORMAN REALTORS - New
 $529,900Active4 beds 3 baths2,122 sq. ft.
$529,900Active4 beds 3 baths2,122 sq. ft.54 Buckskull Brow, Big Canoe, GA 30143
MLS# 7613909Listed by: BIG CANOE BROKERAGE, LLC. - New
 $450,000Active4 beds 3 baths2,371 sq. ft.
$450,000Active4 beds 3 baths2,371 sq. ft.8 White Oak Knoll, Big Canoe, GA 30143
MLS# 7621153Listed by: CENTURY 21 RESULTS - New
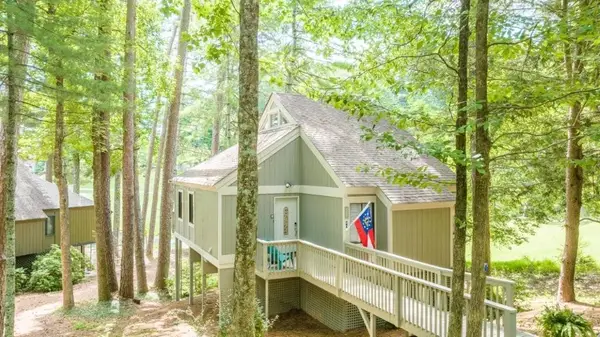 $600,000Active3 beds 3 baths1,168 sq. ft.
$600,000Active3 beds 3 baths1,168 sq. ft.1944 Wilderness Parkway 562, Big Canoe, GA 30143
MLS# 7630049Listed by: CENTURY 21 RESULTS  $560,000Active4 beds 4 baths2,798 sq. ft.
$560,000Active4 beds 4 baths2,798 sq. ft.75 Mountain Mint Drive, Big Canoe, GA 30143
MLS# 7579024Listed by: ALL MOUNTAIN REALTY, LLC- New
 $445,000Active2 beds 3 baths1,524 sq. ft.
$445,000Active2 beds 3 baths1,524 sq. ft.321 Owls Brow, Big Canoe, GA 30143
MLS# 10578815Listed by: Century 21 Results  $1,295,000Active5 beds 6 baths5,610 sq. ft.
$1,295,000Active5 beds 6 baths5,610 sq. ft.495 Bear Creek Drive, Big Canoe, GA 30143
MLS# 7625866Listed by: HARRY NORMAN REALTORS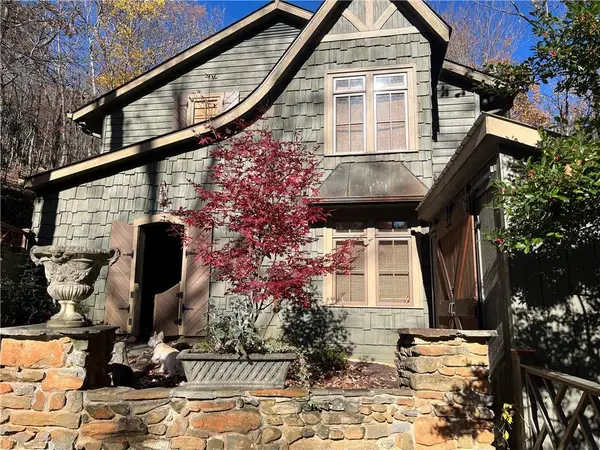 $639,000Pending4 beds 4 baths3,219 sq. ft.
$639,000Pending4 beds 4 baths3,219 sq. ft.178 Buttercup Lane, Big Canoe, GA 30143
MLS# 7604783Listed by: BIG CANOE BROKERAGE, LLC.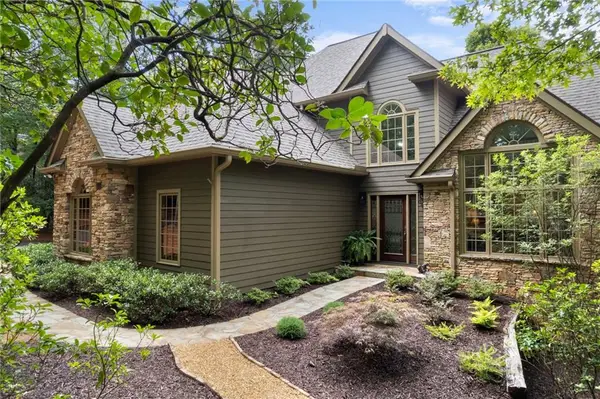 $845,000Active4 beds 4 baths3,883 sq. ft.
$845,000Active4 beds 4 baths3,883 sq. ft.65 Red Fox Drive, Big Canoe, GA 30143
MLS# 7624087Listed by: CENTURY 21 RESULTS
